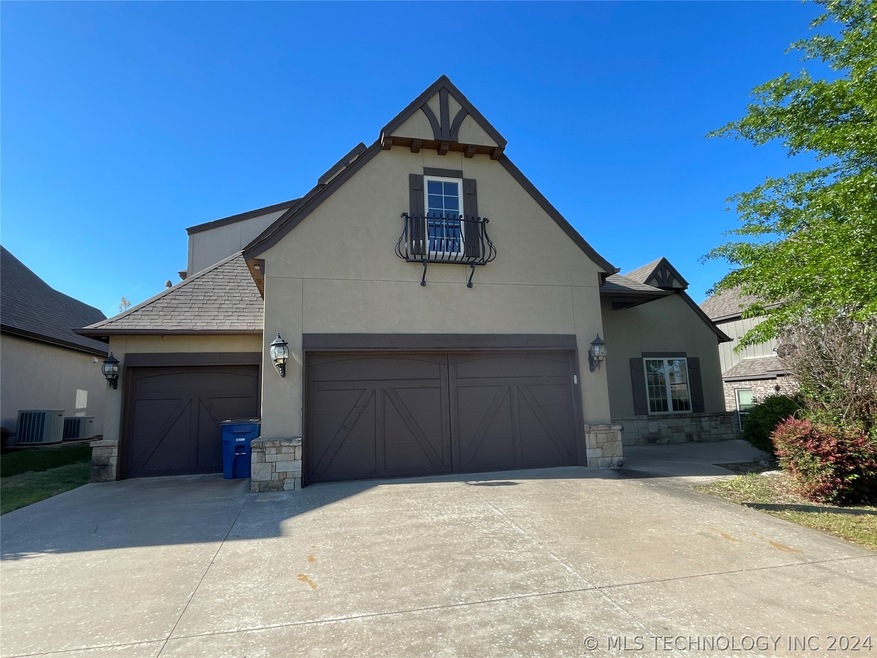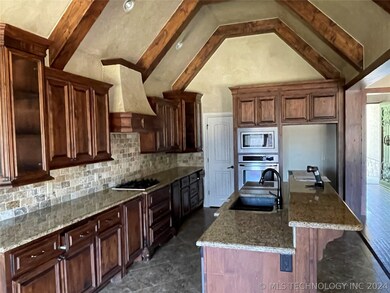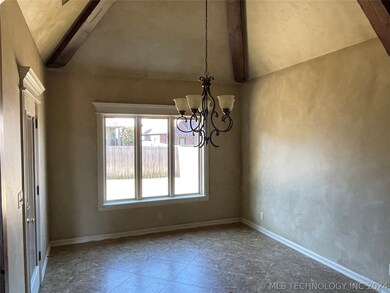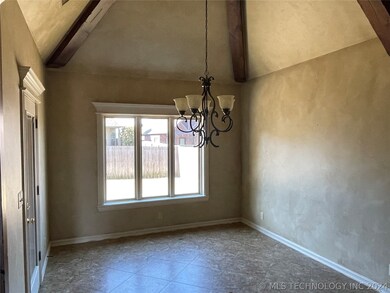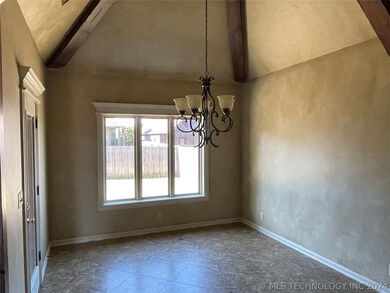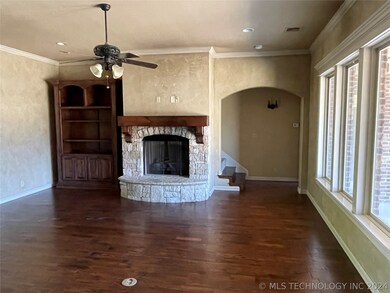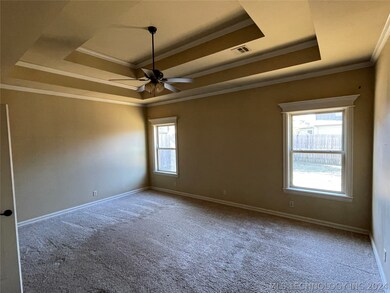
Highlights
- Safe Room
- Wood Flooring
- Granite Countertops
- Bixby Middle School Rated A-
- High Ceiling
- Community Pool
About This Home
As of March 2025Incredible house in Bixby. Four bedrooms 3 1/2 baths+ game room and an office, Beautiful hardwood floors. Great granite throughout the house. Don't miss this one. Pictures were taken with no lights on in the property. If you are looking for a house in the Bixby area you really should see this one in person! HUD property number 422-379645.
Last Agent to Sell the Property
Keller Williams Preferred License #158328 Listed on: 05/08/2024

Home Details
Home Type
- Single Family
Est. Annual Taxes
- $4,703
Year Built
- Built in 2011
Lot Details
- 7,800 Sq Ft Lot
- North Facing Home
- Property is Fully Fenced
- Privacy Fence
HOA Fees
- $42 Monthly HOA Fees
Parking
- 3 Car Attached Garage
Home Design
- Brick Exterior Construction
- Slab Foundation
- Wood Frame Construction
- Fiberglass Roof
- Asphalt
- Stone
Interior Spaces
- 2,967 Sq Ft Home
- 2-Story Property
- High Ceiling
- Ceiling Fan
- Gas Log Fireplace
- Vinyl Clad Windows
- Washer and Gas Dryer Hookup
Kitchen
- <<builtInOvenToken>>
- Electric Oven
- Gas Range
- Plumbed For Ice Maker
- Dishwasher
- Granite Countertops
- Disposal
Flooring
- Wood
- Tile
Bedrooms and Bathrooms
- 4 Bedrooms
Home Security
- Safe Room
- Fire and Smoke Detector
Outdoor Features
- Covered patio or porch
- Rain Gutters
Schools
- Central Elementary School
- Bixby High School
Utilities
- Zoned Heating and Cooling
- Multiple Heating Units
- Heating System Uses Gas
- Gas Water Heater
- Phone Available
- Satellite Dish
- Cable TV Available
Community Details
Overview
- The Ridge At South County Subdivision
Recreation
- Community Pool
- Hiking Trails
Ownership History
Purchase Details
Home Financials for this Owner
Home Financials are based on the most recent Mortgage that was taken out on this home.Purchase Details
Home Financials for this Owner
Home Financials are based on the most recent Mortgage that was taken out on this home.Purchase Details
Purchase Details
Purchase Details
Purchase Details
Home Financials for this Owner
Home Financials are based on the most recent Mortgage that was taken out on this home.Purchase Details
Purchase Details
Home Financials for this Owner
Home Financials are based on the most recent Mortgage that was taken out on this home.Similar Homes in Bixby, OK
Home Values in the Area
Average Home Value in this Area
Purchase History
| Date | Type | Sale Price | Title Company |
|---|---|---|---|
| Special Warranty Deed | $440,000 | Firstitle & Abstract Services | |
| Special Warranty Deed | -- | Frisco Title | |
| Special Warranty Deed | -- | None Listed On Document | |
| Sheriffs Deed | -- | None Listed On Document | |
| Quit Claim Deed | -- | None Listed On Document | |
| Warranty Deed | $288,000 | Firstitle & Abstract Svcs Ll | |
| Interfamily Deed Transfer | -- | Apex Title | |
| Warranty Deed | $321,000 | Main Street Title Co Llc |
Mortgage History
| Date | Status | Loan Amount | Loan Type |
|---|---|---|---|
| Open | $431,931 | FHA | |
| Previous Owner | $297,500 | New Conventional | |
| Previous Owner | $282,783 | FHA | |
| Previous Owner | $283,400 | New Conventional | |
| Previous Owner | $246,500 | Construction |
Property History
| Date | Event | Price | Change | Sq Ft Price |
|---|---|---|---|---|
| 03/03/2025 03/03/25 | Sold | $439,900 | 0.0% | $142 / Sq Ft |
| 02/06/2025 02/06/25 | Pending | -- | -- | -- |
| 11/14/2024 11/14/24 | For Sale | $439,900 | +25.7% | $142 / Sq Ft |
| 10/08/2024 10/08/24 | Sold | $350,000 | -12.7% | $118 / Sq Ft |
| 06/27/2024 06/27/24 | Pending | -- | -- | -- |
| 05/08/2024 05/08/24 | For Sale | $401,000 | +39.2% | $135 / Sq Ft |
| 10/31/2018 10/31/18 | Sold | $288,000 | -3.7% | $97 / Sq Ft |
| 05/04/2018 05/04/18 | Pending | -- | -- | -- |
| 05/04/2018 05/04/18 | For Sale | $299,000 | -- | $101 / Sq Ft |
Tax History Compared to Growth
Tax History
| Year | Tax Paid | Tax Assessment Tax Assessment Total Assessment is a certain percentage of the fair market value that is determined by local assessors to be the total taxable value of land and additions on the property. | Land | Improvement |
|---|---|---|---|---|
| 2024 | $4,703 | $36,348 | $5,852 | $30,496 |
| 2023 | $4,703 | $34,618 | $5,572 | $29,046 |
| 2022 | $4,582 | $32,610 | $6,408 | $26,202 |
| 2021 | $4,154 | $31,630 | $6,215 | $25,415 |
| 2020 | $4,055 | $30,680 | $6,392 | $24,288 |
| 2019 | $4,070 | $30,680 | $6,392 | $24,288 |
| 2018 | $4,509 | $34,310 | $6,413 | $27,897 |
| 2017 | $4,481 | $35,310 | $6,600 | $28,710 |
| 2016 | $4,426 | $35,310 | $6,600 | $28,710 |
| 2015 | $4,233 | $35,310 | $6,600 | $28,710 |
| 2014 | $3,930 | $31,900 | $6,600 | $25,300 |
Agents Affiliated with this Home
-
Patrick Huntley
P
Seller's Agent in 2025
Patrick Huntley
Platinum Realty, LLC.
(918) 724-9143
5 in this area
61 Total Sales
-
Stephen Brocks
S
Buyer's Agent in 2025
Stephen Brocks
MORE Agency
(918) 984-8029
1 in this area
49 Total Sales
-
Kurt Hantwerker

Seller's Agent in 2024
Kurt Hantwerker
Keller Williams Preferred
(918) 607-0208
2 in this area
134 Total Sales
-
Bryan Sheppard

Buyer's Agent in 2024
Bryan Sheppard
Coldwell Banker Select
(918) 607-4264
1 in this area
16 Total Sales
-
Jodi Turner

Seller's Agent in 2018
Jodi Turner
Coldwell Banker Select
(918) 629-7018
1 in this area
76 Total Sales
-
Scott Gasaway
S
Buyer's Agent in 2018
Scott Gasaway
Chinowth & Cohen
(918) 630-9526
52 Total Sales
Map
Source: MLS Technology
MLS Number: 2416494
APN: 57958-73-15-67270
- 5721 E 146th St S
- 6076 E 143rd Place S
- 5811 E 146th Place S
- 5974 E 146th Place S
- 5730 E 146th Place S
- 14285 S Lakewood Ave
- 5752 E 147th St S
- 5976 E 147th St S
- 5736 E 148th St S
- 6022 E 148th St S
- 12662 S Irvington Ave
- 12668 S Irvington Ave
- 5922 E 148th Place S
- 14052 S Kingston Ave
- 6342 E 148th St S
- 14235 S 50th Ave E
- 6442 E 148th St S
- 6426 E 148th St S
- 6140 E 140th St S
- 14322 S 50th Ave E
