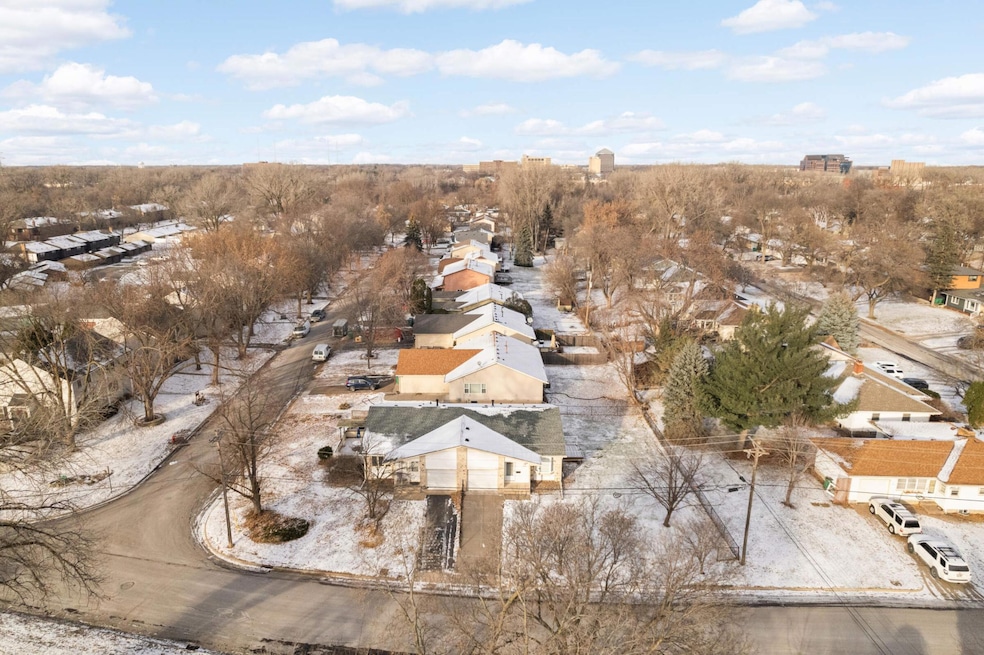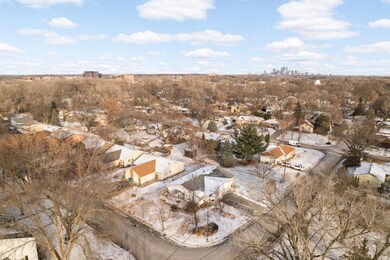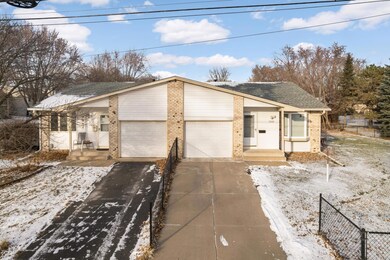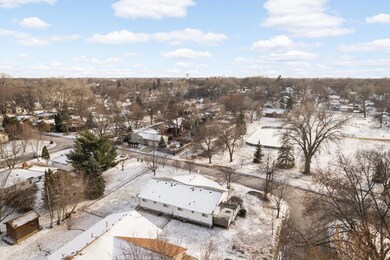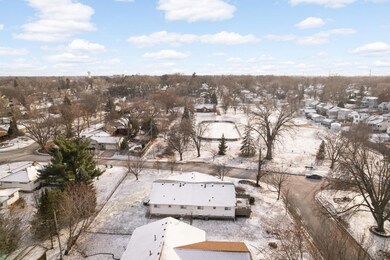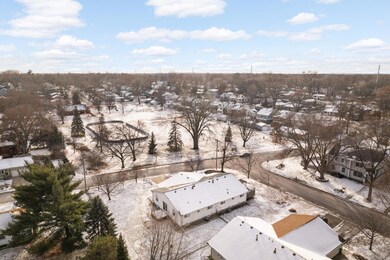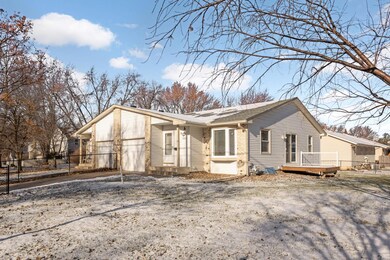
5822 W 27th St Saint Louis Park, MN 55416
Birchwood NeighborhoodHighlights
- No HOA
- Eat-In Kitchen
- 1-Story Property
- 1 Car Attached Garage
- Living Room
- 3-minute walk to Birchwood Park
About This Home
As of April 2025This darling, one-owner home has been meticulously cared for over the years. You'll love the bright and open living areas and the tucked away peacefulness of the main floor bedrooms. A huge, clean, unfinished basement awaits your ideas and creativity! Across the street from Birchwood Park and just a block and a half from Dakota Park, there are plenty of activities and space for play and walking. The current homeowner has added a bay window and an additional window to the living room for increased daylight. Other updates and improvements include: new roof (2024), new deck (2022), new concrete driveway (2014), new siding and garage door (2008). Come take a tour to see if this is the one for you!
Property Details
Home Type
- Multi-Family
Est. Annual Taxes
- $3,606
Year Built
- Built in 1981
Lot Details
- 6,534 Sq Ft Lot
- Lot Dimensions are 90x70x93x70
- Chain Link Fence
Parking
- 1 Car Attached Garage
- Insulated Garage
- Garage Door Opener
Home Design
- Property Attached
- Unfinished Walls
- Pitched Roof
- Architectural Shingle Roof
Interior Spaces
- 956 Sq Ft Home
- 1-Story Property
- Living Room
- Dining Room
- Washer and Dryer Hookup
Kitchen
- Eat-In Kitchen
- Range<<rangeHoodToken>>
- <<microwave>>
Bedrooms and Bathrooms
- 2 Bedrooms
- 1 Full Bathroom
Unfinished Basement
- Basement Fills Entire Space Under The House
- Sump Pump
- Drain
- Natural lighting in basement
Utilities
- Forced Air Heating and Cooling System
Community Details
- No Home Owners Association
- Shamrock 3Rd Add Subdivision
Listing and Financial Details
- Assessor Parcel Number 0911721310234
Ownership History
Purchase Details
Home Financials for this Owner
Home Financials are based on the most recent Mortgage that was taken out on this home.Purchase Details
Home Financials for this Owner
Home Financials are based on the most recent Mortgage that was taken out on this home.Purchase Details
Similar Homes in Saint Louis Park, MN
Home Values in the Area
Average Home Value in this Area
Purchase History
| Date | Type | Sale Price | Title Company |
|---|---|---|---|
| Warranty Deed | $407,500 | Partners Title | |
| Warranty Deed | $250,000 | Pillar Title | |
| Deed | -- | None Listed On Document |
Mortgage History
| Date | Status | Loan Amount | Loan Type |
|---|---|---|---|
| Previous Owner | $100,000 | New Conventional |
Property History
| Date | Event | Price | Change | Sq Ft Price |
|---|---|---|---|---|
| 04/25/2025 04/25/25 | Sold | $407,500 | -4.1% | $219 / Sq Ft |
| 04/18/2025 04/18/25 | Pending | -- | -- | -- |
| 04/04/2025 04/04/25 | For Sale | $425,000 | +70.0% | $228 / Sq Ft |
| 02/03/2025 02/03/25 | Sold | $250,000 | -10.7% | $262 / Sq Ft |
| 01/07/2025 01/07/25 | Pending | -- | -- | -- |
| 12/14/2024 12/14/24 | For Sale | $279,900 | -- | $293 / Sq Ft |
Tax History Compared to Growth
Tax History
| Year | Tax Paid | Tax Assessment Tax Assessment Total Assessment is a certain percentage of the fair market value that is determined by local assessors to be the total taxable value of land and additions on the property. | Land | Improvement |
|---|---|---|---|---|
| 2023 | $3,606 | $281,100 | $124,600 | $156,500 |
| 2022 | $2,799 | $270,900 | $120,100 | $150,800 |
| 2021 | $2,548 | $224,200 | $104,500 | $119,700 |
| 2020 | $2,588 | $208,500 | $99,600 | $108,900 |
| 2019 | $2,610 | $203,800 | $94,900 | $108,900 |
| 2018 | $2,599 | $199,000 | $90,400 | $108,600 |
| 2017 | $2,467 | $189,000 | $71,500 | $117,500 |
| 2016 | $2,494 | $184,800 | $63,800 | $121,000 |
| 2015 | $2,247 | $165,000 | $59,700 | $105,300 |
| 2014 | -- | $160,200 | $56,900 | $103,300 |
Agents Affiliated with this Home
-
Tom Fleetham

Seller's Agent in 2025
Tom Fleetham
Compass
(952) 292-4542
2 in this area
133 Total Sales
-
Kenneth Hatfield

Seller's Agent in 2025
Kenneth Hatfield
RE/MAX Professionals
(612) 387-4284
1 in this area
155 Total Sales
-
Maxwell Piggee

Buyer's Agent in 2025
Maxwell Piggee
RE/MAX Results
(651) 219-0224
1 in this area
55 Total Sales
-
Amy Piggee

Buyer Co-Listing Agent in 2025
Amy Piggee
RE/MAX Results
(651) 336-2184
1 in this area
205 Total Sales
Map
Source: NorthstarMLS
MLS Number: 6639825
APN: 09-117-21-31-0234
- 2630 Xenwood Ave S
- 2644 Alabama Ave S
- 2601 Yosemite Ave S
- 2748 Xenwood Ave S
- 2800 Alabama Ave S
- 2563 Alabama Ave S
- 2725 Webster Ave S
- 2586 Alabama Ave S
- 2829 Zarthan Ave S
- 2808 Webster Ave S
- 2804 Utica Ave S
- 2905 Colorado Ave S
- 2909 Colorado Ave S
- 2250 Ridge Dr Unit 31
- 2250 Ridge Dr Unit 11
- 2220 Ridge Dr Unit 16
- 2220 Ridge Dr Unit 11
- 2608 Salem Ave
- 2638 Florida Ave S
- 2110 Ridge Dr Unit 11
