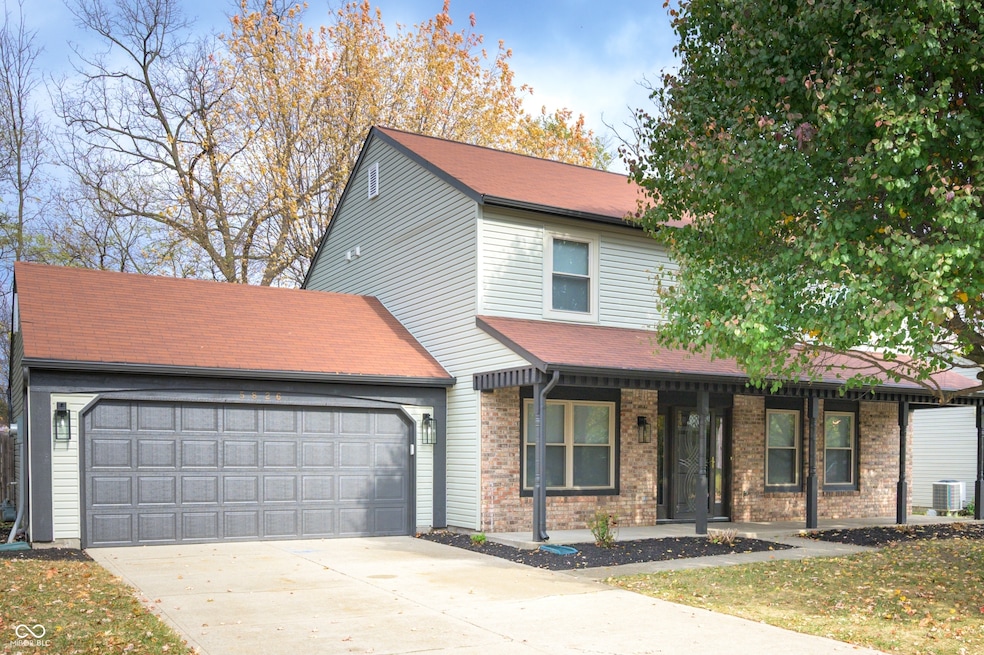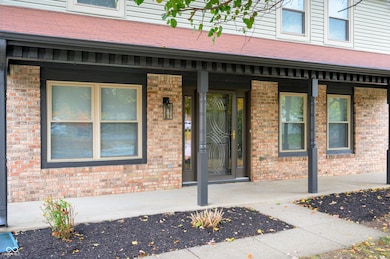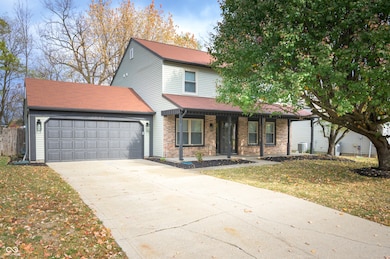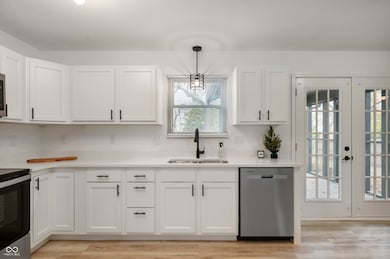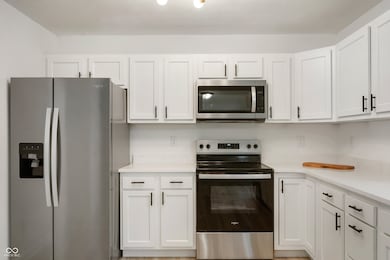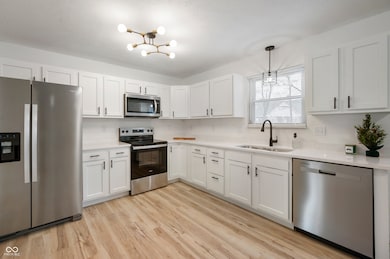5826 Petersburg Pkwy Indianapolis, IN 46254
Snacks/Guion Creek NeighborhoodEstimated payment $1,771/month
Highlights
- Popular Property
- Mature Trees
- 2 Car Attached Garage
- Updated Kitchen
- No HOA
- Screened Patio
About This Home
5826 Petersburg Parkway | Move-In Ready & Beautifully Updated Welcome home to this beautifully refreshed two-story featuring modern updates throughout and timeless curb appeal. The exterior shines with fresh paint and stylish black trim accents, setting the tone for the inviting spaces inside. Step into a bright, open floor plan with brand-new flooring, new lighting, and fresh neutral paint that complement every design style. The spacious family room centers around a cozy brick fireplace, perfect for relaxing evenings or casual entertaining. The kitchen is a showstopper - completely updated with new white cabinetry, sleek countertops, and brand new stainless-steel appliances: range, microwave, dishwasher and refrigerator - creating a light, airy space that flows seamlessly into the main living area. Upstairs, you'll find comfortable bedrooms and updated baths, while outside, the screened-in porch and expansive fenced yard offer the perfect backdrop for outdoor living, play, or hosting weekend gatherings. With its move-in ready updates and desirable neighborhood setting, this home delivers comfort, style, and everyday functionality-all that's left to do is move in and enjoy! All perfectly located in Pike Township, close to schools, parks, restaurants and entertainment.
Open House Schedule
-
Sunday, November 16, 20251:00 to 3:00 pm11/16/2025 1:00:00 PM +00:0011/16/2025 3:00:00 PM +00:00Add to Calendar
Home Details
Home Type
- Single Family
Est. Annual Taxes
- $2,314
Year Built
- Built in 1992 | Remodeled
Lot Details
- 0.3 Acre Lot
- Mature Trees
Parking
- 2 Car Attached Garage
Home Design
- Vinyl Construction Material
- Stone
Interior Spaces
- 2-Story Property
- Family Room with Fireplace
- Combination Dining and Living Room
- Crawl Space
- Updated Kitchen
- Laundry on main level
Flooring
- Laminate
- Vinyl Plank
Bedrooms and Bathrooms
- 4 Bedrooms
- Dual Vanity Sinks in Primary Bathroom
Additional Features
- Screened Patio
- Suburban Location
- Central Air
Community Details
- No Home Owners Association
- Liberty Creek North Subdivision
Listing and Financial Details
- Legal Lot and Block 285 / 5A
- Assessor Parcel Number 490501126011000600
Map
Home Values in the Area
Average Home Value in this Area
Tax History
| Year | Tax Paid | Tax Assessment Tax Assessment Total Assessment is a certain percentage of the fair market value that is determined by local assessors to be the total taxable value of land and additions on the property. | Land | Improvement |
|---|---|---|---|---|
| 2024 | $1,997 | $271,600 | $34,000 | $237,600 |
| 2023 | $1,997 | $214,200 | $34,000 | $180,200 |
| 2022 | $2,417 | $191,500 | $34,000 | $157,500 |
| 2021 | $1,919 | $199,400 | $18,800 | $180,600 |
| 2020 | $1,881 | $178,200 | $18,800 | $159,400 |
| 2019 | $1,792 | $169,500 | $18,800 | $150,700 |
| 2018 | $1,640 | $154,600 | $18,800 | $135,800 |
| 2017 | $1,603 | $151,100 | $18,800 | $132,300 |
| 2016 | $1,538 | $144,800 | $18,800 | $126,000 |
| 2014 | $1,316 | $131,600 | $18,800 | $112,800 |
| 2013 | $1,200 | $127,900 | $18,800 | $109,100 |
Property History
| Date | Event | Price | List to Sale | Price per Sq Ft | Prior Sale |
|---|---|---|---|---|---|
| 11/11/2025 11/11/25 | For Sale | $300,000 | +87.5% | $152 / Sq Ft | |
| 06/27/2025 06/27/25 | Sold | $160,000 | -3.0% | $81 / Sq Ft | View Prior Sale |
| 06/27/2025 06/27/25 | Pending | -- | -- | -- | |
| 06/27/2025 06/27/25 | For Sale | $165,000 | -- | $83 / Sq Ft |
Purchase History
| Date | Type | Sale Price | Title Company |
|---|---|---|---|
| Personal Reps Deed | -- | Chicago Title |
Source: MIBOR Broker Listing Cooperative®
MLS Number: 22072909
APN: 49-05-01-126-011.000-600
- 5961 Terrytown Pkwy
- 5850 Brobeck Ln
- 5938 Tybalt Ln
- 5851 Brobeck Ln
- 6008 Tybalt Dr
- 6041 Buell Ln
- 5859 Beaufort Ln
- 5928 Racine Ln
- 6069 Buell Ln
- 5582 Pillory Way
- 6009 Biron Way
- 6154 Tybalt Cir
- 5704 Mccloud Ct S
- 5684 Colonist Cir
- 5420 W 62nd St
- 6330 Zionsville Rd
- 5417 Kerns Ln
- 5425 Love Ln Unit 98
- 6047 W 56th St
- 5163 Climbing Rose Place
- 6010 Petersburg Pkwy
- 6029 Polonius Ln
- 6002 Tybalt Dr
- 6040 Buell Ln
- 5627 Pillory Way
- 5445 Pillory Way
- 5409 Rapidan Ln
- 5678 Colonist Cir
- 5340 Acorn Ln
- 6456 Apollo Way
- 4949 Bobwhite Ln
- 6098 Georgetown Rd
- 5928 Brookville Lake Dr
- 5525 Elkhorn Dr
- 6902 Echo Ln
- 4834 Countrybrook Ct
- 5756 Cross Creek Dr
- 5483 Holly Springs Dr W
- 6214 Long Channel Ln
- 5810 Sebring Ct
