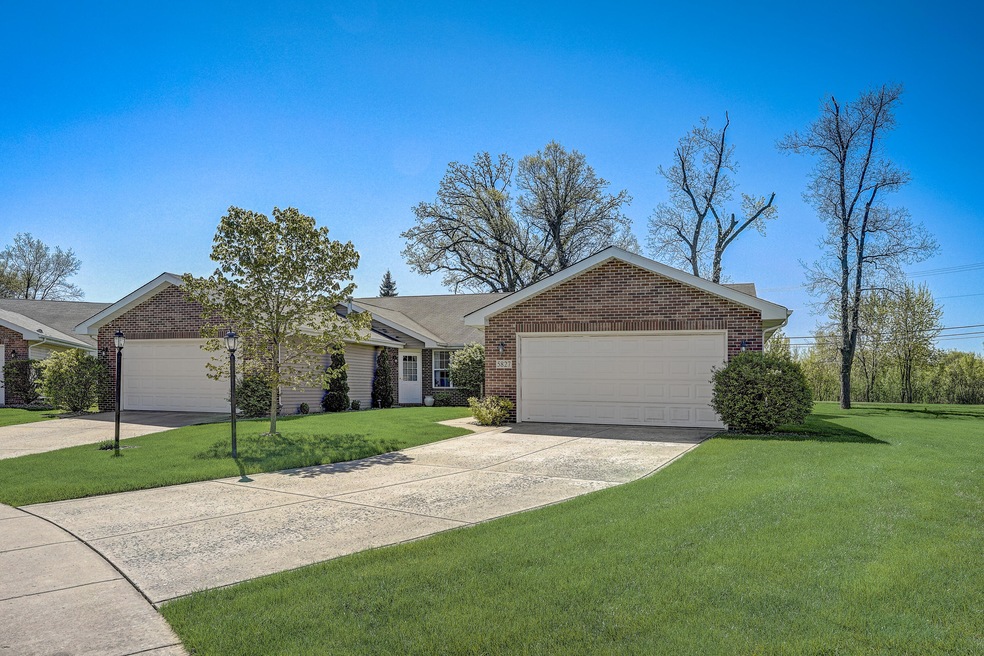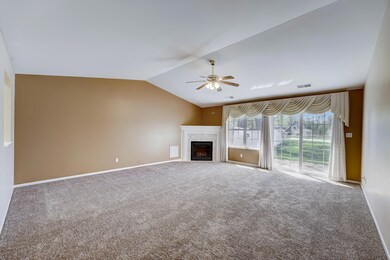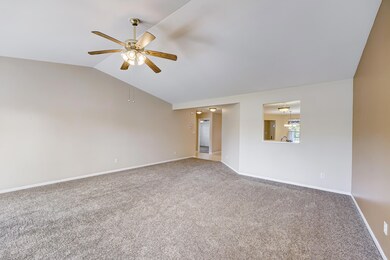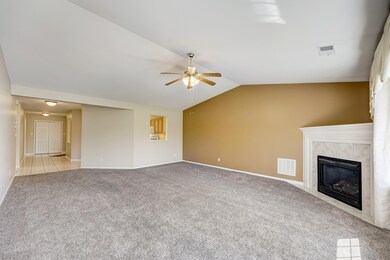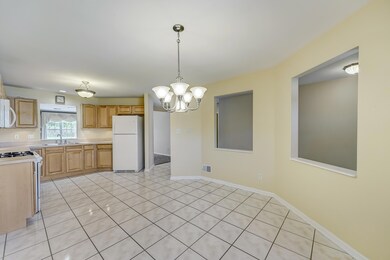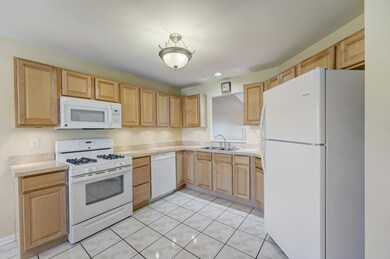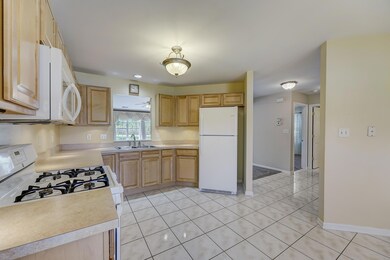
5827 Anthony Ct Griffith, IN 46319
New Elliott NeighborhoodHighlights
- 2.5 Car Attached Garage
- Patio
- 1-Story Property
- Homan Elementary School Rated A
- Tile Flooring
- Forced Air Heating and Cooling System
About This Home
As of June 2024MOVE-IN READY, 1500Sqft, 2Bdrm/2Bth, RANCH DUPLEX offers ONE-LEVEL LIVING in SAINT JOHN TOWNSHIP on Cul-de-Sac Street! Spacious Foyer WELCOMES YOU into Home w/ View of Eat-in Kitchen offering Maple Cabinetry w/ Undermount Lighting, Large Dining Area, & OPEN CONCEPT Pass-through to Great Room. Kitchen comes equipped w/ ALL APPLIANCES INCLUDED! Sleek, Tile Flooring runs from Foyer throughout Kitchen, Hallway, & Bathrooms. VOLUMIOUS Great Rm boasts VAULTED CEILINGS, Gas FIREPLACE, Ceiling Fan, & Glass Slider to PRIVATE PATIO overlooking NICE SIZE BACKYARD. Primary Suite offers W-I Closet, Private Ensuite w/ W-I Shower, & Both Bedrooms have Updated Ceiling Fans. Laundry Room comes equipped with Washer/Dryer and leads to Attached, 2.5 Car Garage. LOW ASSOCIATION DUES of $450/yr covers Grass Cutting for CARE-FREE LIVING! Peaceful Setting, next to Erie Lackawanna Walking/Biking Trail, yet Minutes from Rt30 and ALL Conveniences!
Last Agent to Sell the Property
@properties/Christie's Intl RE License #RB14031377 Listed on: 05/02/2024

Townhouse Details
Home Type
- Townhome
Est. Annual Taxes
- $1,500
Year Built
- Built in 2006
Lot Details
- 6,970 Sq Ft Lot
- Lot Dimensions are 50 x 140
HOA Fees
- $38 Monthly HOA Fees
Parking
- 2.5 Car Attached Garage
- Garage Door Opener
Home Design
- Brick Foundation
Interior Spaces
- 1,500 Sq Ft Home
- 1-Story Property
- Gas Fireplace
- Great Room with Fireplace
Kitchen
- <<OvenToken>>
- <<microwave>>
- Dishwasher
Flooring
- Carpet
- Linoleum
- Tile
Bedrooms and Bathrooms
- 2 Bedrooms
- 2 Full Bathrooms
Laundry
- Dryer
- Washer
Outdoor Features
- Patio
Schools
- Lake Central High School
Utilities
- Forced Air Heating and Cooling System
- Heating System Uses Natural Gas
Community Details
- Prairie Ridge HOA / Nancy Trzupek Association, Phone Number (219) 292-8746
- Prairie Ridge Subdivision
Listing and Financial Details
- Assessor Parcel Number 45-11-13-128-023.000-036
Ownership History
Purchase Details
Home Financials for this Owner
Home Financials are based on the most recent Mortgage that was taken out on this home.Purchase Details
Purchase Details
Home Financials for this Owner
Home Financials are based on the most recent Mortgage that was taken out on this home.Purchase Details
Purchase Details
Home Financials for this Owner
Home Financials are based on the most recent Mortgage that was taken out on this home.Similar Homes in Griffith, IN
Home Values in the Area
Average Home Value in this Area
Purchase History
| Date | Type | Sale Price | Title Company |
|---|---|---|---|
| Personal Reps Deed | $268,000 | Proper Title | |
| Warranty Deed | -- | Fidelity National Title Co | |
| Special Warranty Deed | -- | None Available | |
| Warranty Deed | -- | None Available | |
| Warranty Deed | -- | Ticor Highland | |
| Warranty Deed | -- | Ticor Highland |
Mortgage History
| Date | Status | Loan Amount | Loan Type |
|---|---|---|---|
| Open | $268,000 | VA | |
| Previous Owner | $96,800 | New Conventional | |
| Previous Owner | $145,300 | Unknown | |
| Previous Owner | $129,350 | Unknown |
Property History
| Date | Event | Price | Change | Sq Ft Price |
|---|---|---|---|---|
| 06/14/2024 06/14/24 | Sold | $268,000 | +1.2% | $179 / Sq Ft |
| 05/10/2024 05/10/24 | Pending | -- | -- | -- |
| 05/02/2024 05/02/24 | For Sale | $264,900 | +118.9% | $177 / Sq Ft |
| 08/30/2013 08/30/13 | Sold | $121,000 | 0.0% | $81 / Sq Ft |
| 07/31/2013 07/31/13 | Pending | -- | -- | -- |
| 06/14/2013 06/14/13 | For Sale | $121,000 | -- | $81 / Sq Ft |
Tax History Compared to Growth
Tax History
| Year | Tax Paid | Tax Assessment Tax Assessment Total Assessment is a certain percentage of the fair market value that is determined by local assessors to be the total taxable value of land and additions on the property. | Land | Improvement |
|---|---|---|---|---|
| 2024 | $5,016 | $252,200 | $75,200 | $177,000 |
| 2023 | $1,426 | $246,300 | $75,200 | $171,100 |
| 2022 | $1,426 | $214,600 | $44,700 | $169,900 |
| 2021 | $1,398 | $195,700 | $44,700 | $151,000 |
| 2020 | $1,371 | $179,500 | $44,700 | $134,800 |
| 2019 | $1,467 | $172,500 | $44,700 | $127,800 |
| 2018 | $3,447 | $166,300 | $39,200 | $127,100 |
| 2017 | $3,145 | $160,300 | $39,200 | $121,100 |
| 2016 | $3,011 | $153,300 | $39,200 | $114,100 |
| 2014 | $2,916 | $155,500 | $39,100 | $116,400 |
| 2013 | $2,972 | $154,100 | $39,200 | $114,900 |
Agents Affiliated with this Home
-
Lisa Thompson

Seller's Agent in 2024
Lisa Thompson
@ Properties
(219) 617-5884
11 in this area
664 Total Sales
-
Arnulfo Villar Ramirez
A
Buyer's Agent in 2024
Arnulfo Villar Ramirez
Simplify Your Move! Realty Inc
1 in this area
68 Total Sales
-
Manny Hernandez

Buyer Co-Listing Agent in 2024
Manny Hernandez
Simplify Your Move! Realty Inc
(219) 613-3567
2 in this area
411 Total Sales
-
M
Seller's Agent in 2013
Michele O'Connor
RE/MAX
Map
Source: Northwest Indiana Association of REALTORS®
MLS Number: 803051
APN: 45-11-13-128-023.000-036
- 6947 Swan Ln
- 5340 Jaskula Ln
- 5300 Jaskula Ln
- 5325 Gull Dr
- 6752 Coffman Dr
- 5655 Phillips Rd
- 5741 Tanager St
- 6838 Tucson Rd
- 6824 Tucson Rd
- 7364 Forest Ridge Dr
- 5037 Crane Ct
- 6821 Tucson Rd
- 5695 Phillips Rd
- 7412 Forest Ridge Dr
- 6812 Tucson Rd
- 6849 Tucson Rd
- 6784 Tucson Rd
- 7426 Hamlin St
- 5024 Gull Dr
- 6629 Sky Dr
