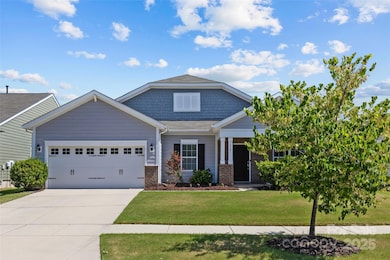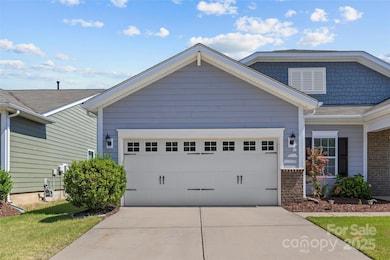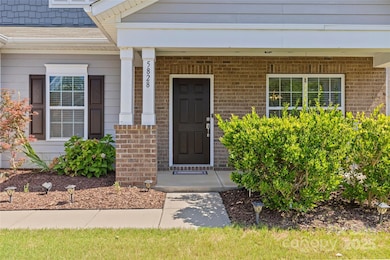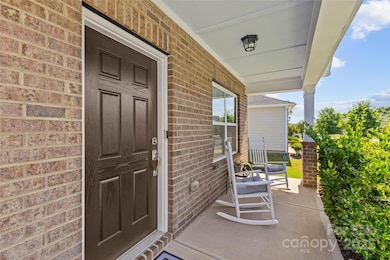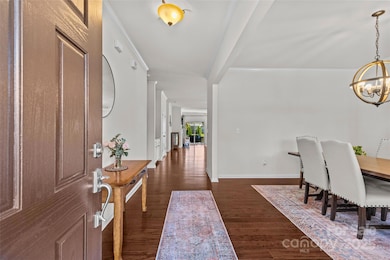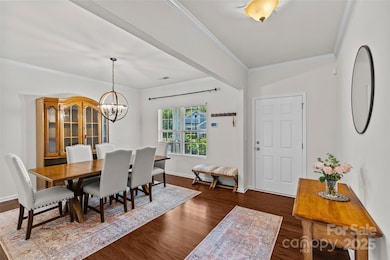
5828 Eleanor Rigby Rd Charlotte, NC 28278
Dixie-Berryhill NeighborhoodEstimated payment $2,957/month
Highlights
- Very Popular Property
- Wood Flooring
- Porte-Cochere
- Open Floorplan
- Covered patio or porch
- Walk-In Closet
About This Home
Live the lifestyle you desire in this beautifully designed single-level home, perfectly situated in sought-after Clarabella. Enjoy the convenience of nearby shopping, dining, and a friendly, welcoming community. Inviting covered front porch opens to the formal entryway, then onto the expansive Great Room - the heart of the home, featuring cozy gas log fireplace and chef-worthy kitchen complete w/granite countertops, SS appliances, 42" staggered cabinets, pantry, island, gas range, and light-filled casual dining area. The thoughtfully open layout incl formal dining rm that can easily flex as an office. Split-bedroom plan offers privacy, with the spacious Primary Suite tucked away at rear of the home. Step outside to your personal retreat, an enchanting backyard oasis with a wood pergola-covered patio pavilion + TV hookup, ideal for outdoor entertaining or relaxing evenings. Large level fully fenced backyard. Meticulously maintained, this home is in exceptional condition, move-in ready.
Listing Agent
COMPASS Brokerage Email: savvyjennifer@me.com License #277197 Listed on: 07/18/2025

Home Details
Home Type
- Single Family
Est. Annual Taxes
- $3,262
Year Built
- Built in 2016
Lot Details
- Lot Dimensions are 57x137x65x137
- Back Yard Fenced
- Level Lot
- Property is zoned N1-A
HOA Fees
- $54 Monthly HOA Fees
Parking
- 2 Car Garage
- Porte-Cochere
- Driveway
- 2 Open Parking Spaces
Home Design
- Bungalow
- Brick Exterior Construction
- Slab Foundation
- Wood Siding
Interior Spaces
- 1-Story Property
- Open Floorplan
- Insulated Windows
- Entrance Foyer
- Great Room with Fireplace
- Pull Down Stairs to Attic
Kitchen
- Gas Range
- Range Hood
- Microwave
- Plumbed For Ice Maker
- Dishwasher
- Kitchen Island
- Disposal
Flooring
- Wood
- Tile
Bedrooms and Bathrooms
- 4 Main Level Bedrooms
- Walk-In Closet
- 2 Full Bathrooms
- Garden Bath
Outdoor Features
- Covered patio or porch
Schools
- Berewick Elementary School
- Kennedy Middle School
- Olympic High School
Utilities
- Forced Air Heating and Cooling System
- Heating System Uses Natural Gas
- Cable TV Available
Community Details
- Keuster Association, Phone Number (704) 973-9019
- Clarabella Subdivision
- Mandatory home owners association
Listing and Financial Details
- Assessor Parcel Number 199-583-19
Map
Home Values in the Area
Average Home Value in this Area
Tax History
| Year | Tax Paid | Tax Assessment Tax Assessment Total Assessment is a certain percentage of the fair market value that is determined by local assessors to be the total taxable value of land and additions on the property. | Land | Improvement |
|---|---|---|---|---|
| 2023 | $3,262 | $425,800 | $95,000 | $330,800 |
| 2022 | $2,854 | $282,700 | $65,000 | $217,700 |
| 2021 | $2,843 | $282,700 | $65,000 | $217,700 |
| 2020 | $2,835 | $282,700 | $65,000 | $217,700 |
| 2019 | $2,820 | $282,700 | $65,000 | $217,700 |
| 2018 | $3,042 | $226,300 | $57,000 | $169,300 |
| 2017 | $2,992 | $226,300 | $57,000 | $169,300 |
| 2016 | $738 | $0 | $0 | $0 |
Property History
| Date | Event | Price | Change | Sq Ft Price |
|---|---|---|---|---|
| 07/18/2025 07/18/25 | For Sale | $475,000 | +15.9% | $214 / Sq Ft |
| 10/29/2021 10/29/21 | Sold | $410,000 | +6.5% | $185 / Sq Ft |
| 09/26/2021 09/26/21 | Pending | -- | -- | -- |
| 09/22/2021 09/22/21 | For Sale | $385,000 | -- | $173 / Sq Ft |
Purchase History
| Date | Type | Sale Price | Title Company |
|---|---|---|---|
| Warranty Deed | $410,000 | None Available | |
| Warranty Deed | $268,500 | None Available |
Mortgage History
| Date | Status | Loan Amount | Loan Type |
|---|---|---|---|
| Open | $60,000 | Credit Line Revolving | |
| Open | $235,000 | New Conventional | |
| Previous Owner | $254,700 | New Conventional |
About the Listing Agent

Jennifer has enjoyed twenty years as a licensed Broker/REALTOR incorporating her background as a Residential Designer and Construction Engineer in a way that offers unique insight into architecture, design and renovation. Nominated for Best Real Estate Broker in Charlotte by the Charlotte Observer in 2021, 2022 & 2023 due to her exceptional service to her clients.
Houses are her craft.
She and her partner started the Indigo Home team from their desire to tap into the emotional
Jennifer's Other Listings
Source: Canopy MLS (Canopy Realtor® Association)
MLS Number: 4282203
APN: 199-583-19
- 5827 Eleanor Rigby Rd
- 11203 Chapeclane Rd
- 11124 Chapeclane Rd
- 10722 Mountain Springs Dr
- 5703 Eleanor Rigby Rd
- 10223 Kelso Ct
- 6007 Eleanor Rigby Rd
- 10420 Glenburn Ln
- 7328 Strawberry Fields Ln
- 10302 Newbridge Rd
- 11440 Lamoille Ln
- 6618 Latherton Ln
- 6005 Trailwater Rd
- 10418 Cullen Ct
- 7101 Agnew Dr
- 6004 Trailwater Rd
- 6227 Castlecove Rd
- 10817 Bere Island Dr
- 10304 Ebbets Rd
- 10328 Ebbets Rd
- 10223 Kelso Ct
- 4811 Spruce Peak Rd
- 10219 Trailmoor Rd
- 5525 Stowe Derby Dr
- 7711 Kelburn Ln
- 5511 Fenway Dr
- 10030 Wrigley Dr
- 9915 Wrigley Dr
- 10626 Elm Bend Dr
- 9623 Glenburn Ln
- 11148 Godwit Ln
- 5508 Trieg Dr
- 9550 Gannon Dr
- 9245 Glenburn Ln
- 9935 Redbud Tree Ct
- 9822 Steele Meadow Rd
- 9801 Emerald Point Dr Unit 12
- 5620 Keltonwood Rd
- 4641 Collingham Dr
- 9816 Emerald Point Dr Unit 5

