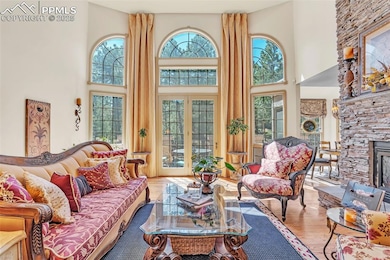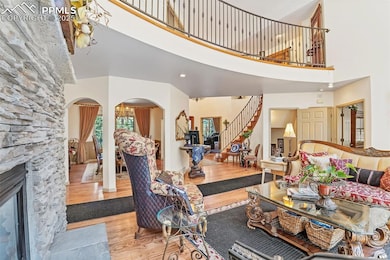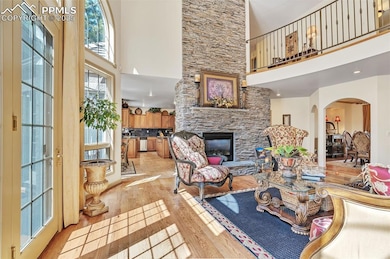
583 Silver Oak Grove Colorado Springs, CO 80906
Broadmoor Bluff NeighborhoodEstimated payment $8,206/month
Highlights
- Views of Pikes Peak
- Gated Community
- Deck
- Cheyenne Mountain Elementary School Rated A
- 0.96 Acre Lot
- Multiple Fireplaces
About This Home
Tucked away on a private, tree-lined acre inside the prestigious Broadmoor Resort Community, this 6-bedroom two-story home offers a rare combination of space, comfort, and setting. Step inside to a vaulted entryway with an elegant curved staircase, opening to a light-filled great room with oak hardwood floors and a beautiful two-way stone fireplace. The heart of the home is the open kitchen—complete with a gas range, pantry, large island, and connected informal dining space that makes entertaining easy. The main-level primary suite is a true retreat, featuring a five-piece bath and its own double-sided fireplace. Also on the main floor is a spacious office or flex space with vaulted ceilings, built-ins, and another fireplace—ideal for working from home, a music room, or library. Upstairs you’ll find additional bedrooms with plenty of space, while the finished basement adds even more to love: a theater area, stone-accented wet bar with slab granite, bonus room for a gym or hobby space, and a third fireplace to keep things cozy.Step out back to a quiet deck surrounded by mature evergreens—perfect for relaxing or hosting gatherings in total privacy.Located behind a 24-hour staffed guard gate with an additional residents-only back gate, this home offers easy access to The Broadmoor Hotel, Country Club of Colorado, restaurants, shopping, and Hwy 115. Residents also have the option to join the Broadmoor Golf Club. All of this in the award-winning Cheyenne Mountain D12 School District, consistently ranked #1 in the state.
Listing Agent
Curtis Ryan Properties, LLC Brokerage Phone: 720-879-6970 Listed on: 04/21/2025
Home Details
Home Type
- Single Family
Est. Annual Taxes
- $7,026
Year Built
- Built in 1999
Lot Details
- 0.96 Acre Lot
- Landscaped with Trees
HOA Fees
- $420 Monthly HOA Fees
Parking
- 3 Car Attached Garage
- Heated Garage
- Driveway
Property Views
- Pikes Peak
- Mountain
Home Design
- Tile Roof
- Stone Siding
- Stucco
Interior Spaces
- 5,170 Sq Ft Home
- 2-Story Property
- Crown Molding
- Vaulted Ceiling
- Multiple Fireplaces
- Gas Fireplace
- French Doors
- Great Room
Kitchen
- Double Self-Cleaning Oven
- <<microwave>>
- Dishwasher
- Trash Compactor
- Disposal
Flooring
- Wood
- Carpet
- Tile
Bedrooms and Bathrooms
- 6 Bedrooms
- Main Floor Bedroom
Laundry
- Dryer
- Washer
Basement
- Basement Fills Entire Space Under The House
- Fireplace in Basement
Outdoor Features
- Deck
- Outdoor Gas Grill
Schools
- Cheyenne Mountain Elementary And Middle School
- Cheyenne Mountain High School
Utilities
- Forced Air Heating and Cooling System
- Heating System Uses Natural Gas
Community Details
Overview
- Association fees include common utilities, covenant enforcement, management, security, snow removal, trash removal
- Foothills
Recreation
- Park
- Hiking Trails
- Trails
Security
- Gated Community
Map
Home Values in the Area
Average Home Value in this Area
Tax History
| Year | Tax Paid | Tax Assessment Tax Assessment Total Assessment is a certain percentage of the fair market value that is determined by local assessors to be the total taxable value of land and additions on the property. | Land | Improvement |
|---|---|---|---|---|
| 2025 | $7,026 | $107,240 | -- | -- |
| 2024 | $6,924 | $98,780 | $28,480 | $70,300 |
| 2023 | $6,924 | $98,780 | $28,480 | $70,300 |
| 2022 | $5,138 | $70,740 | $27,800 | $42,940 |
| 2021 | $5,418 | $72,770 | $28,600 | $44,170 |
| 2020 | $4,973 | $65,210 | $28,600 | $36,610 |
| 2019 | $4,920 | $65,210 | $28,600 | $36,610 |
| 2018 | $4,439 | $57,800 | $28,800 | $29,000 |
| 2017 | $4,421 | $57,800 | $28,800 | $29,000 |
| 2016 | $4,679 | $62,720 | $33,110 | $29,610 |
| 2015 | $4,669 | $62,720 | $33,110 | $29,610 |
| 2014 | $6,535 | $87,710 | $30,750 | $56,960 |
Property History
| Date | Event | Price | Change | Sq Ft Price |
|---|---|---|---|---|
| 07/14/2025 07/14/25 | For Sale | $1,300,000 | -- | $270 / Sq Ft |
Purchase History
| Date | Type | Sale Price | Title Company |
|---|---|---|---|
| Warranty Deed | $789,000 | Land Title Guarantee Company | |
| Warranty Deed | $900,000 | Land Title Guarantee Company | |
| Warranty Deed | $749,178 | First American | |
| Warranty Deed | -- | Land Title |
Mortgage History
| Date | Status | Loan Amount | Loan Type |
|---|---|---|---|
| Open | $24,792 | New Conventional | |
| Open | $245,000 | Credit Line Revolving | |
| Closed | $211,000 | Credit Line Revolving | |
| Open | $417,000 | New Conventional | |
| Previous Owner | $521,000 | No Value Available | |
| Previous Owner | $527,500 | No Value Available | |
| Previous Owner | $731,000 | Seller Take Back | |
| Previous Owner | $1,250,000 | Unknown | |
| Previous Owner | $157,500 | No Value Available |
Similar Homes in Colorado Springs, CO
Source: Pikes Peak REALTOR® Services
MLS Number: 7670254
APN: 75124-12-003
- 571 Silver Oak Grove
- 667 Silver Oak Grove
- 4950 Longwood Point
- 5070 Broadlake View
- 856 Mont Blanc View
- 910 Grey Mountain Point
- 4679 Stone Manor Heights
- 250 Stonebeck Ln
- 4785 Longwood Point
- 5446 Jarman St
- 5120 Langdale Way
- 5625 Jarman St
- 5680 Jarman St
- 5350 Broadmoor Bluffs Dr
- 10 Lowick Dr
- 70 Beckwith Dr
- 440 Lowick Dr
- 35 Lowick Dr
- 5340 Lansbury Place
- 155 Grayson Ct
- 5 Watch Hill Dr
- 422 Cobblestone Dr
- 338 Cobblestone Dr
- 640 Wycliffe Dr
- 4269 Prestige Point
- 4125 Pebble Ridge Cir
- 872 London Green Way
- 4008 Westmeadow Dr
- 905 Pacific Hills Point
- 4085 Westmeadow Dr
- 785 San Bruno Place
- 3893 Westmeadow Dr
- 1472 Meadow Peak View
- 3279 Breckenridge Dr W
- 3715 Strawberry Field Grove Unit H
- 1501 Coolcrest Dr
- 890 Quail Lake Cir
- 1584 Canoe Creek Dr N
- 3308 Quail Lake Rd
- 4215 Loomis Ave Unit C






