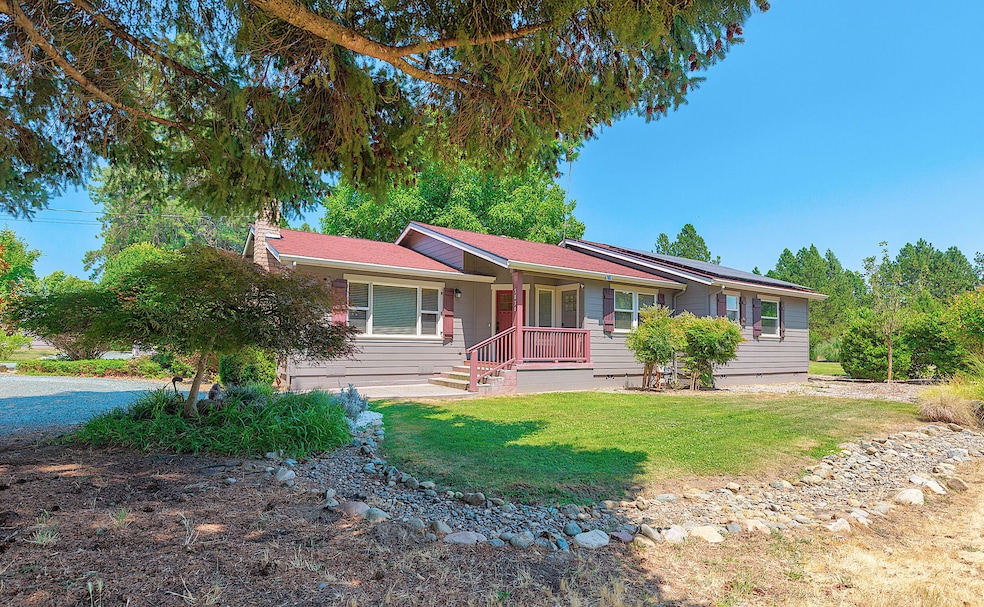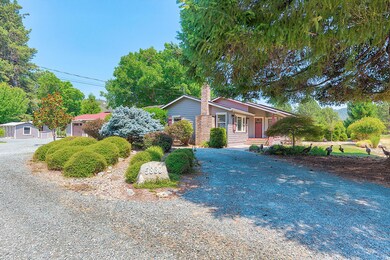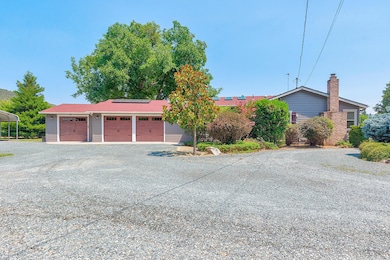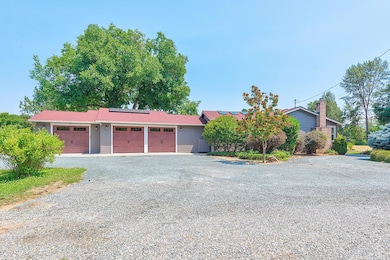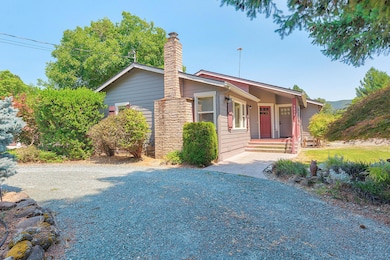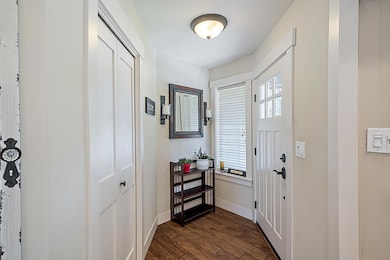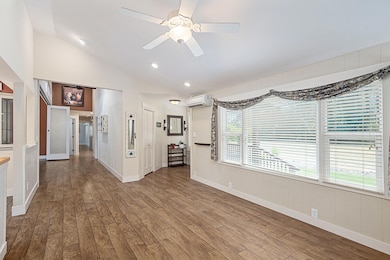5830 Foothill Blvd Rogue River, OR 97537
Estimated payment $3,898/month
Highlights
- Accessory Dwelling Unit (ADU)
- Two Primary Bedrooms
- Mountain View
- RV Access or Parking
- 1 Acre Lot
- Deck
About This Home
Nestled on a serene, park-like acre, and set back off the main road, sits this charming 2020 sq ft totally renovated home with upgraded electrical and plumbing, flooring and finishes. The classic kitchen offers abundant cabinetry, timeless character and flows into a spacious multipurpose room framed with elegant glass partitions. The home has two generous primary suites, a third bedroom with private outdoor access, plus a home office. Unwind in the therapy pool while enjoying nature and the gorgeous surroundings. The beautiful yard is a gardener's dream with mature landscaping and fruit trees that add picturesque beauty and privacy. Home offers easy access to I5 and walking distance to downtown Rogue River. Other highlights include owned solar panels for energy-efficiency, a generator system, ample RV parking, and an expansive 3-car garage with kitchen garden room and underfloor-heating, full bath and GP irrigation. This property is a great blend of comfort, function, and tranquility.
Home Details
Home Type
- Single Family
Est. Annual Taxes
- $3,292
Year Built
- Built in 1969
Lot Details
- 1 Acre Lot
- Drip System Landscaping
- Level Lot
- Front and Back Yard Sprinklers
- Property is zoned UR-1, UR-1
Parking
- 3 Car Detached Garage
- Workshop in Garage
- Garage Door Opener
- Gravel Driveway
- Shared Driveway
- RV Access or Parking
Property Views
- Mountain
- Territorial
Home Design
- Traditional Architecture
- Pillar, Post or Pier Foundation
- Frame Construction
- Composition Roof
Interior Spaces
- 2,320 Sq Ft Home
- 1-Story Property
- Built-In Features
- Vaulted Ceiling
- Ceiling Fan
- Gas Fireplace
- Vinyl Clad Windows
- Living Room
- Dining Room
Kitchen
- Breakfast Bar
- Oven
- Range with Range Hood
- Wine Refrigerator
- Laminate Countertops
- Disposal
Flooring
- Wood
- Laminate
Bedrooms and Bathrooms
- 3 Bedrooms
- Double Master Bedroom
- Linen Closet
- Walk-In Closet
- Double Vanity
- Bathtub with Shower
- Bathtub Includes Tile Surround
Laundry
- Dryer
- Washer
Home Security
- Surveillance System
- Carbon Monoxide Detectors
- Fire and Smoke Detector
Eco-Friendly Details
- Solar owned by seller
- Sprinklers on Timer
Outdoor Features
- Deck
- Patio
- Separate Outdoor Workshop
- Shed
- Storage Shed
- Rear Porch
Additional Homes
- Accessory Dwelling Unit (ADU)
- 300 SF Accessory Dwelling Unit
Schools
- Rogue River Elementary School
- Rogue River Middle School
- Rogue River Jr/Sr High School
Farming
- 1 Irrigated Acre
Utilities
- Forced Air Heating and Cooling System
- Space Heater
- Heating System Uses Natural Gas
- Heat Pump System
- Irrigation Water Rights
- Well
- Water Heater
- Septic Tank
- Leach Field
- Phone Available
- Cable TV Available
Community Details
- No Home Owners Association
Listing and Financial Details
- Tax Lot 1800
- Assessor Parcel Number 10297837
Map
Home Values in the Area
Average Home Value in this Area
Tax History
| Year | Tax Paid | Tax Assessment Tax Assessment Total Assessment is a certain percentage of the fair market value that is determined by local assessors to be the total taxable value of land and additions on the property. | Land | Improvement |
|---|---|---|---|---|
| 2025 | $3,292 | $304,950 | $106,040 | $198,910 |
| 2024 | $3,292 | $296,070 | $115,830 | $180,240 |
| 2023 | $3,182 | $287,450 | $112,460 | $174,990 |
| 2022 | $3,110 | $287,450 | $112,460 | $174,990 |
| 2021 | $3,017 | $279,080 | $109,190 | $169,890 |
| 2020 | $2,942 | $270,960 | $106,010 | $164,950 |
| 2019 | $2,866 | $255,410 | $99,920 | $155,490 |
| 2018 | $2,790 | $247,980 | $97,010 | $150,970 |
| 2017 | $2,723 | $247,980 | $97,010 | $150,970 |
| 2016 | $2,652 | $233,750 | $91,450 | $142,300 |
| 2015 | $2,287 | $208,220 | $91,450 | $116,770 |
| 2014 | $2,089 | $196,280 | $86,190 | $110,090 |
Property History
| Date | Event | Price | List to Sale | Price per Sq Ft |
|---|---|---|---|---|
| 10/19/2025 10/19/25 | Price Changed | $689,000 | -8.0% | $297 / Sq Ft |
| 08/19/2025 08/19/25 | Price Changed | $749,000 | -2.6% | $323 / Sq Ft |
| 07/21/2025 07/21/25 | For Sale | $769,000 | -- | $331 / Sq Ft |
Purchase History
| Date | Type | Sale Price | Title Company |
|---|---|---|---|
| Interfamily Deed Transfer | -- | None Available | |
| Interfamily Deed Transfer | -- | None Available | |
| Interfamily Deed Transfer | -- | None Available | |
| Interfamily Deed Transfer | -- | None Available | |
| Bargain Sale Deed | -- | First American Title | |
| Personal Reps Deed | $208,500 | First American |
Mortgage History
| Date | Status | Loan Amount | Loan Type |
|---|---|---|---|
| Open | $235,000 | VA | |
| Previous Owner | $145,950 | Unknown |
Source: Oregon Datashare
MLS Number: 220206189
APN: 10297837
- 5980 Foothill Blvd
- 5651 Foothill Blvd
- 299 Foothill Blvd
- 238 Westbrook Dr
- 405 Magerle Ln
- 0 W Evans Creek Rd Unit 1000 220202360
- 0 W Evans Creek Rd Unit 1200 220202358
- 208 W Main St
- 815 Pine St Unit 10
- 0 Oak St
- 8730 Rogue River Hwy
- 904 Broadway St Unit 503
- 935 Pine St
- 300 Woodville Way
- 5648 Foothill Blvd Unit 5
- 5648 Foothill Blvd Unit 31
- 5648 Foothill Blvd Unit SPC 35
- 5648 Foothill Blvd Unit 26
- 8550 Rogue River Hwy
- 305 Woodville Way
- 621 N River Rd
- 7001 Rogue River Hwy Unit H
- 459 4th Ave
- 1100 Fruitdale Dr
- 1337 SW Foundry St Unit B
- 53 SW Eastern Ave Unit 53
- 55 SW Eastern Ave Unit 55
- 2087 Upper River Rd
- 3101 Williams Hwy
- 195 Hidden Valley Rd
- 700 N Haskell St
- 1125 Annalise St
- 6554 Or-238 Unit ID1337818P
- 2642 W Main St
- 835 Overcup St
- 237 E McAndrews Rd
- 7435 Denman Ct
- 1801 Poplar Dr
- 2190 Poplar Dr
- 302 Maple St Unit 4
