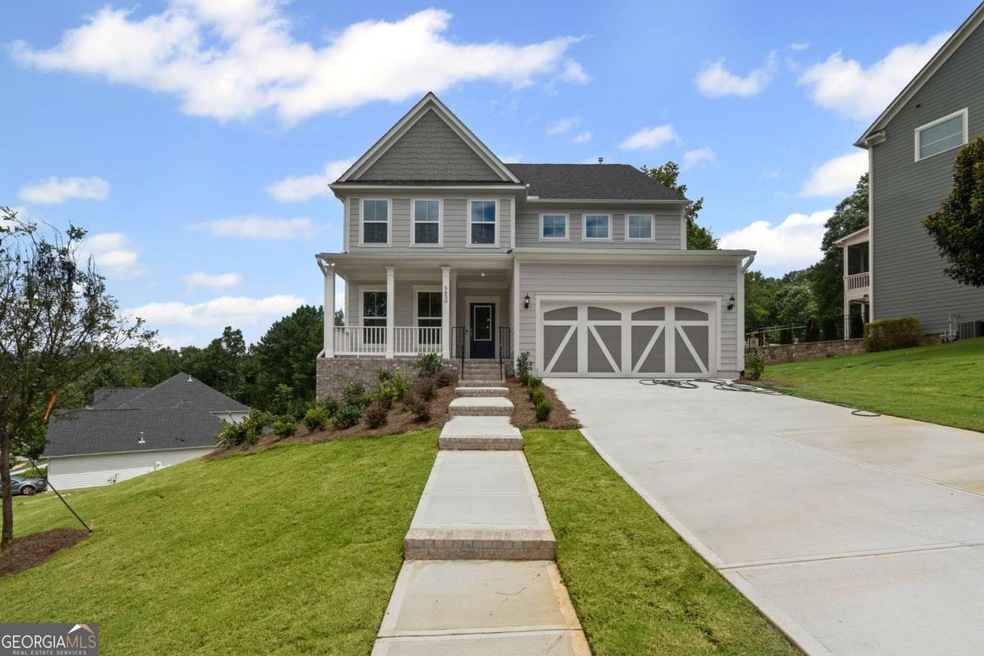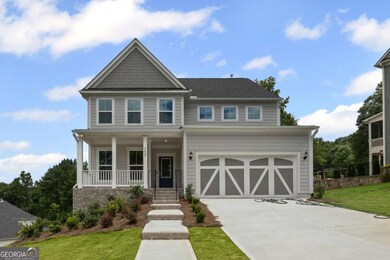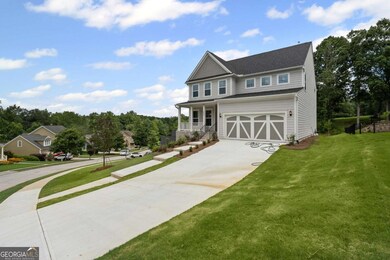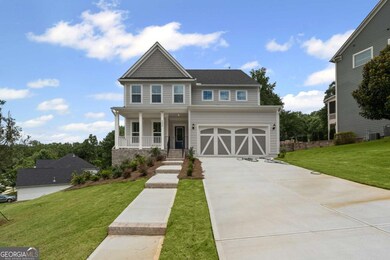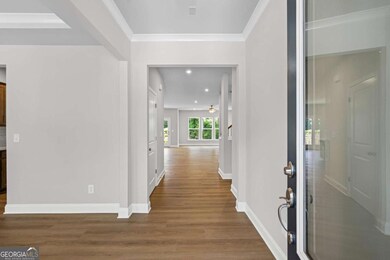5830 Grand Reunion Dr Hoschton, GA 30548
Estimated payment $3,605/month
Highlights
- Golf Course Community
- Fitness Center
- Craftsman Architecture
- Cherokee Bluff High School Rated A-
- New Construction
- Clubhouse
About This Home
New Construction within the Legacy Section of Reunion! Ready now, this fabulous Continental floor plan with GORGEOUS elevated and golf course views is built on an unfinished Daylight Basement providing the perfect opportunity for future personalization and enhancement of the home. On the main level, impress guests with your formal dining and gourmet kitchen with soft close cabinetry. A perfect place to entertain, this home offers kitchen, cafe, butler's pantry and living areas all together for open concept living. Just off the kitchen there is a guest suite on the main level with a full bathroom, offering separation from the private family spaces of the home while keeping guests comfortable. Upstairs enjoy a centralized loft and 4 additional bedrooms and 3 full bathrooms. A private hallway takes you from the loft into to the Primary Suite entrance. which includes a sitting room retreat, boasts two walk in closets and an oversized tiled shower with bench and rainfall showerhead. The views from the upstairs in this home are impressive . Home offers several thoughtful and elegant design enhancements. Whole home blinds included! Please see agent onsite for design studio details. Don't miss this opportunity to join the fun and live in a mega amenity community offering multiple swimming pools with waterslide, playground, fitness center, and more. Ideal location close to shopping, multiple golf courses, medical, and offering quick highway access.
Home Details
Home Type
- Single Family
Est. Annual Taxes
- $713
Year Built
- Built in 2025 | New Construction
Lot Details
- 0.4 Acre Lot
- Private Lot
- Sloped Lot
- Cleared Lot
- Grass Covered Lot
HOA Fees
- $100 Monthly HOA Fees
Home Design
- Craftsman Architecture
- Traditional Architecture
- Slab Foundation
- Composition Roof
- Concrete Siding
Interior Spaces
- 2-Story Property
- Tray Ceiling
- High Ceiling
- Fireplace With Gas Starter
- Double Pane Windows
- Family Room with Fireplace
- Formal Dining Room
- Loft
- Pull Down Stairs to Attic
Kitchen
- Breakfast Area or Nook
- Built-In Oven
- Cooktop
- Microwave
- Dishwasher
- Stainless Steel Appliances
- Kitchen Island
- Solid Surface Countertops
- Disposal
Flooring
- Carpet
- Tile
Bedrooms and Bathrooms
- Walk-In Closet
- Bathtub Includes Tile Surround
Laundry
- Laundry Room
- Laundry on upper level
Unfinished Basement
- Basement Fills Entire Space Under The House
- Interior and Exterior Basement Entry
- Stubbed For A Bathroom
Home Security
- Carbon Monoxide Detectors
- Fire and Smoke Detector
Parking
- 2 Car Garage
- Garage Door Opener
Outdoor Features
- Deck
Schools
- Spout Springs Elementary School
- Cherokee Bluff Middle School
- Cherokee Bluff High School
Utilities
- Zoned Heating and Cooling
- Underground Utilities
- 220 Volts
- Gas Water Heater
- Phone Available
- Cable TV Available
Listing and Financial Details
- Tax Lot 1403
Community Details
Overview
- Association fees include ground maintenance, reserve fund, swimming, tennis
- Reunion Subdivision
Amenities
- Clubhouse
Recreation
- Golf Course Community
- Tennis Courts
- Community Playground
- Fitness Center
- Community Pool
- Park
Map
Home Values in the Area
Average Home Value in this Area
Tax History
| Year | Tax Paid | Tax Assessment Tax Assessment Total Assessment is a certain percentage of the fair market value that is determined by local assessors to be the total taxable value of land and additions on the property. | Land | Improvement |
|---|---|---|---|---|
| 2024 | $713 | $26,400 | $26,400 | $0 |
| 2023 | $1,157 | $44,400 | $44,400 | $0 |
| 2022 | $1,162 | $42,720 | $42,720 | $0 |
| 2021 | $931 | $33,240 | $33,240 | $0 |
| 2020 | $540 | $17,760 | $17,760 | $0 |
| 2019 | $544 | $17,760 | $17,760 | $0 |
| 2018 | $560 | $17,760 | $17,760 | $0 |
| 2017 | $555 | $17,760 | $17,760 | $0 |
| 2016 | $543 | $17,760 | $17,760 | $0 |
| 2015 | $543 | $17,760 | $17,760 | $0 |
| 2014 | $543 | $17,760 | $17,760 | $0 |
Property History
| Date | Event | Price | List to Sale | Price per Sq Ft |
|---|---|---|---|---|
| 11/10/2025 11/10/25 | Price Changed | $655,150 | -5.9% | -- |
| 10/27/2025 10/27/25 | For Sale | $695,900 | -- | -- |
Purchase History
| Date | Type | Sale Price | Title Company |
|---|---|---|---|
| Limited Warranty Deed | $9,597,714 | -- | |
| Warranty Deed | -- | -- | |
| Warranty Deed | $5,543,787 | -- |
Source: Georgia MLS
MLS Number: 10636761
APN: 15-0041C-00-144
- 5703 Community Ln
- 6009 Grand Reunion Dr
- 6007 Cedar Wood Ct
- 6001 Ash Hill Place
- 6021 Ash Hill Place
- 7231 Grand Reunion Dr
- 7206 Grand Reunion Dr
- 1661 Friendship Rd
- 6416 Hickory Springs Cir Unit 6A
- 7324 Mulberry Trace Ln Unit LOT 187
- 7324 Mulberry Trace Ln
- 7320 Mulberry Trace Ln Unit LOT 186
- 7316 Mulberry Trace Ln
- 7316 Mulberry Trace Ln Unit LOT 185
- 7207 Spout Springs Rd
- 7312 Mulberry Trace Ln Unit LOT 184
- 7312 Mulberry Trace Ln
- 7308 Mulberry Trace Ln Unit LOT 183
- 1670 Friendship Rd
- 1010 Rosefinch Landing Unit 3204
- 1010 Rosefinch Landing Unit 6305
- 5905 Deerbrook Ct
- 6218 Azalea Way
- 6275 Brookside Ln
- 1010 Rosefinch Landing
- 7262 Tascosa Dr
- 6105 Longleaf Dr
- 1500 Noble Vines Dr
- 7235 Coral Lake Dr
- 6025 White Sycamore Place
- 5947 Green Ash Ct
- 5841 Hackberry Ln
- 5808 Hackberry Ln
- 2770 Shumard Oak Dr
- 5861 Yoshino Cherry Ln
- 7313 Yewtree Dr
- 6530 River Hill Dr
- 7336 Rocklin Ln
