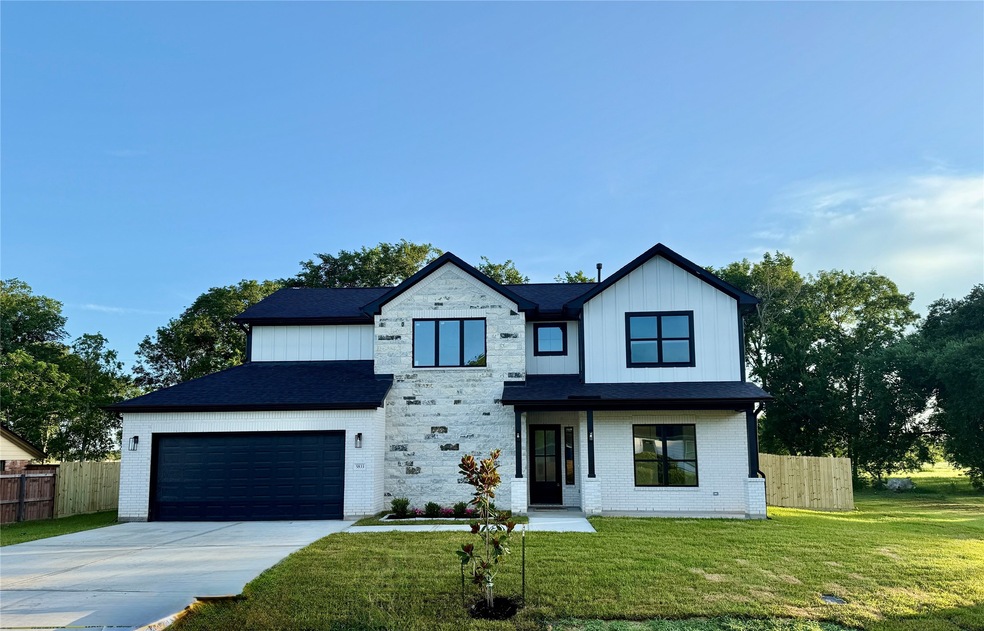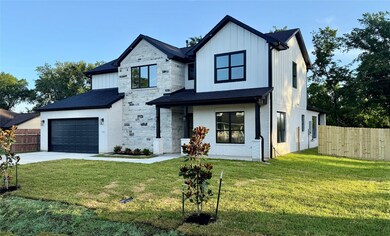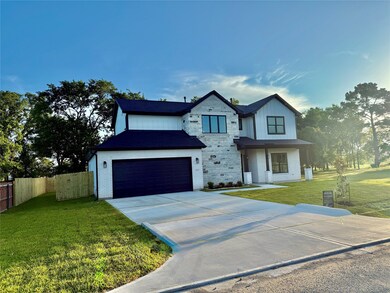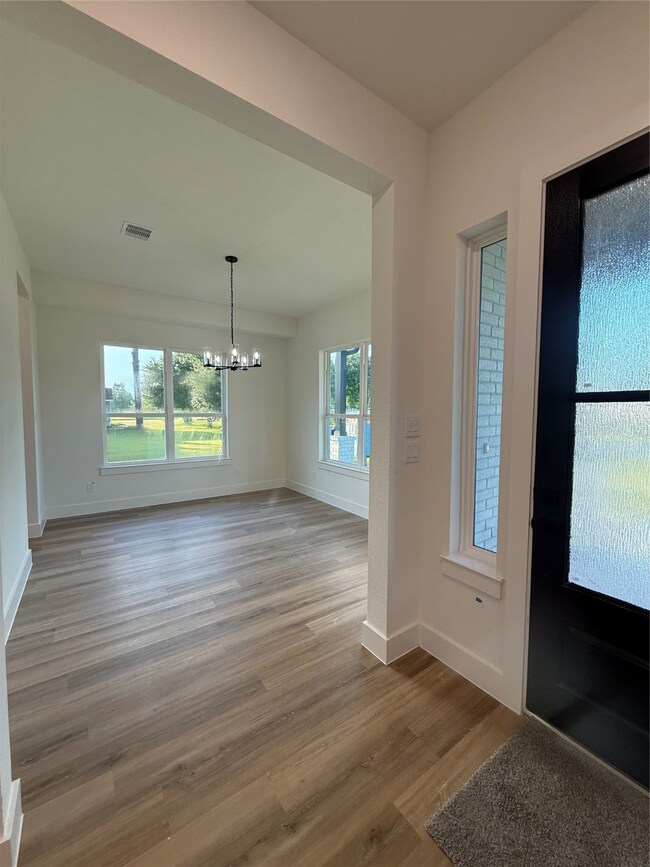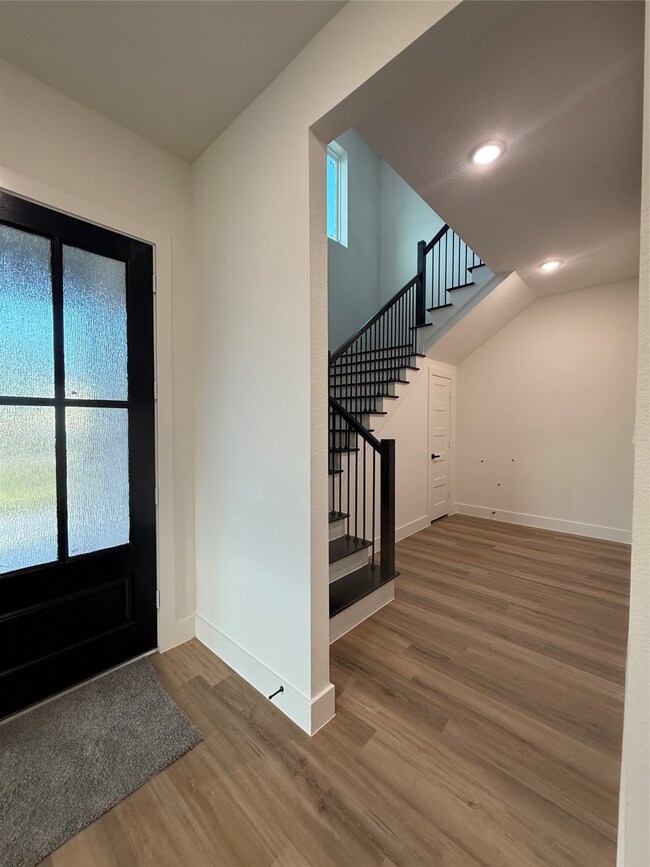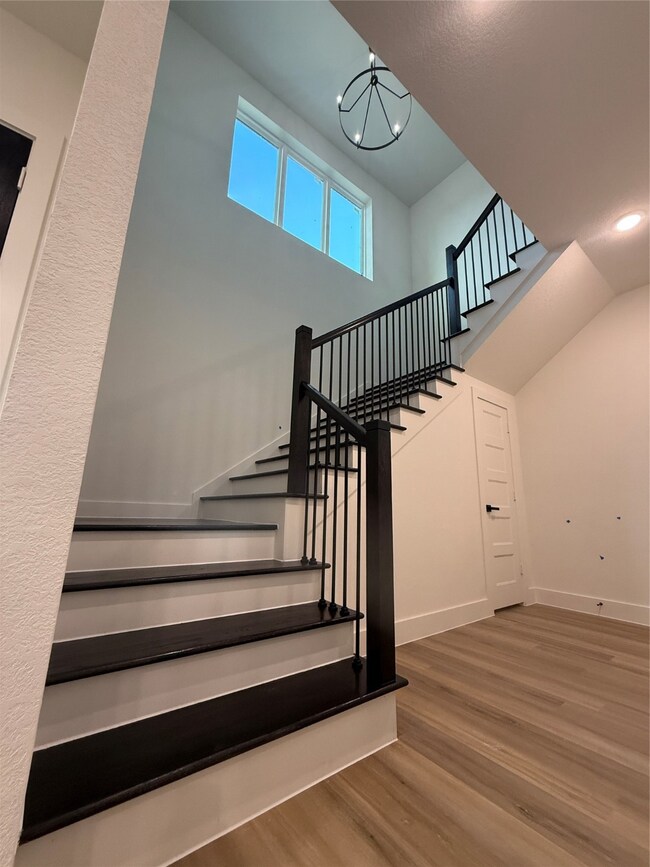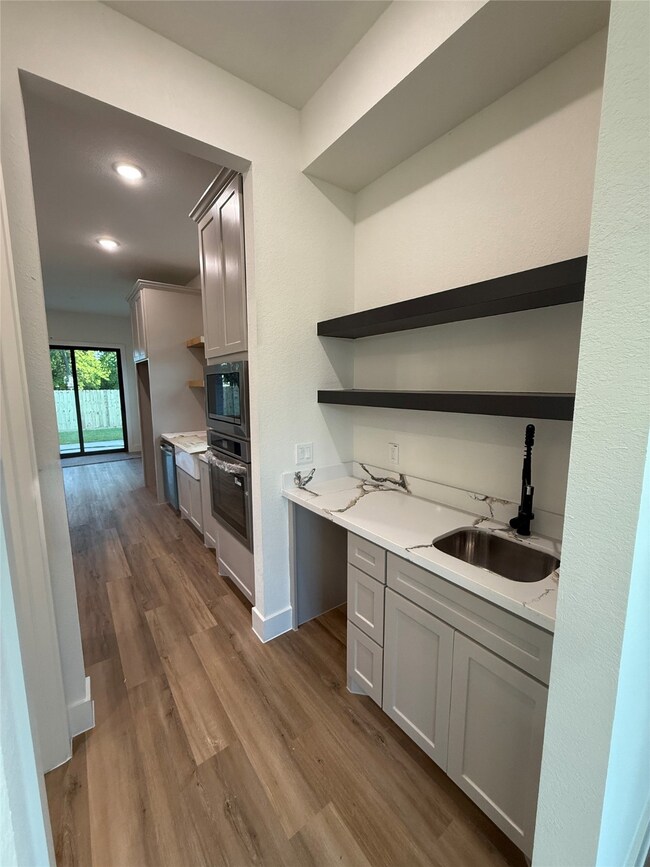
UNDER CONTRACT
NEW CONSTRUCTION
$15K PRICE DROP
5833 Becky Ln Pearland, TX 77584
Outlying Friendswood City NeighborhoodEstimated payment $3,365/month
Total Views
1,903
4
Beds
4
Baths
3,209
Sq Ft
$187
Price per Sq Ft
Highlights
- Under Construction
- Contemporary Architecture
- Central Heating and Cooling System
- Sam Jamison Middle School Rated A
- 2 Car Attached Garage
- Wood Siding
About This Home
This home is located at 5833 Becky Ln, Pearland, TX 77584 and is currently priced at $599,999, approximately $186 per square foot. This property was built in 2025. 5833 Becky Ln is a home located in Brazoria County with nearby schools including H.C. Carleston Elementary School, Sam Jamison Middle School, and Pearland Junior High School South.
Home Details
Home Type
- Single Family
Est. Annual Taxes
- $507
Year Built
- Built in 2025 | Under Construction
Lot Details
- Cleared Lot
Parking
- 2 Car Attached Garage
Home Design
- Contemporary Architecture
- Traditional Architecture
- Brick Exterior Construction
- Pillar, Post or Pier Foundation
- Slab Foundation
- Composition Roof
- Wood Siding
- Cement Siding
- Stone Siding
- Vinyl Siding
Interior Spaces
- 3,209 Sq Ft Home
- 2-Story Property
Bedrooms and Bathrooms
- 4 Bedrooms
Schools
- H C Carleston Elementary School
- Pearland Junior High South
- Pearland High School
Utilities
- Central Heating and Cooling System
- Heating System Uses Gas
Community Details
- Built by Built Right Homes
- Wagon Wheel Subdivision
Map
Create a Home Valuation Report for This Property
The Home Valuation Report is an in-depth analysis detailing your home's value as well as a comparison with similar homes in the area
Home Values in the Area
Average Home Value in this Area
Tax History
| Year | Tax Paid | Tax Assessment Tax Assessment Total Assessment is a certain percentage of the fair market value that is determined by local assessors to be the total taxable value of land and additions on the property. | Land | Improvement |
|---|---|---|---|---|
| 2023 | $507 | $94,169 | $23,190 | $168,230 |
| 2022 | $2,059 | $85,608 | $23,190 | $76,610 |
| 2021 | $2,005 | $82,420 | $21,650 | $60,770 |
| 2020 | $1,909 | $71,670 | $18,550 | $53,120 |
| 2019 | $1,736 | $71,150 | $17,010 | $54,140 |
| 2018 | $1,571 | $76,940 | $18,550 | $58,390 |
| 2017 | $1,435 | $85,000 | $20,100 | $64,900 |
| 2016 | $1,305 | $53,080 | $16,750 | $36,330 |
| 2015 | $894 | $43,930 | $12,880 | $31,050 |
| 2014 | $894 | $43,120 | $14,170 | $28,950 |
Source: Public Records
Property History
| Date | Event | Price | Change | Sq Ft Price |
|---|---|---|---|---|
| 06/11/2025 06/11/25 | Price Changed | $599,999 | -2.4% | $187 / Sq Ft |
| 04/10/2025 04/10/25 | For Sale | $615,000 | -- | $192 / Sq Ft |
Source: Houston Association of REALTORS®
Purchase History
| Date | Type | Sale Price | Title Company |
|---|---|---|---|
| Warranty Deed | -- | None Listed On Document | |
| Warranty Deed | -- | None Listed On Document | |
| Warranty Deed | -- | None Available |
Source: Public Records
Similar Homes in Pearland, TX
Source: Houston Association of REALTORS®
MLS Number: 61601549
APN: 8145-0089-000
Nearby Homes
- 5506 Songbird
- 3730 Aubrell Rd
- 3505 Parkside Dr
- 3602 Lindhaven Dr
- 3402 Parkside Dr
- 3237 Harkey Rd
- 4001 Spring Branch Dr W
- 6404 Kale Ct
- 5408 Spring Branch Dr
- 6407 Hillock Ln
- 3218 W Oaks Blvd
- 3149 Harkey Rd
- 3608 Mahogany Trail
- 5806 Wilton St
- 4009 Ravencrest Ct
- 5212 Spring Branch Dr
- 6505 River Glen Ct
- 6402 Lauren Ln
- 5207 Caprock Dr
- 3710 Bluebird Way
- 6006 Jerrycrest Dr Unit B
- 3511 Cypress Village Dr
- 4009 Spring Forest Dr
- 6105 Jordan Dr
- 3106 Centennial Village Dr
- 3615 Shasta Ct
- 3204 Kyle Ct
- 6303 Palm Ct
- 4111 Mustang Rd
- 3909 Greenwood Dr
- 7115 Fannin St
- 7115 Elgin St
- 4603 Chaperel Dr
- 6520 Broadway St
- 7300 Magnolia Pkwy
- 7300 Magnolia Pkwy Unit 1103
- 7300 Magnolia Pkwy Unit 1102
- 7300 Magnolia Pkwy Unit 1101
- 2940 Piper Rd Unit 1
- 3202 Black Ln
