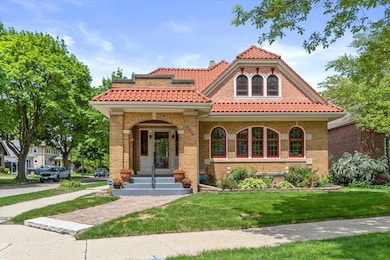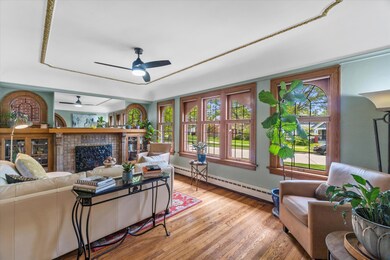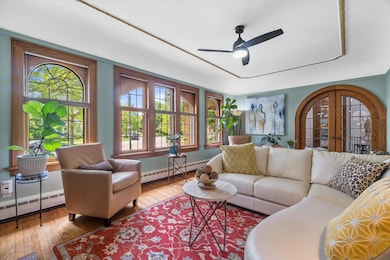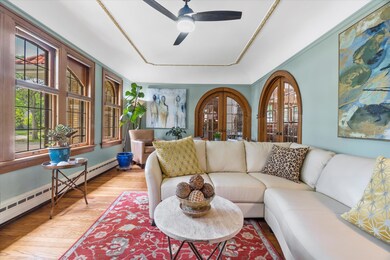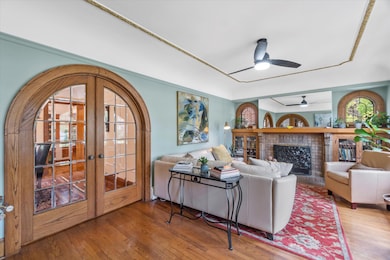
5834 W Elliott Cir Milwaukee, WI 53208
Washington Heights NeighborhoodEstimated payment $3,296/month
Highlights
- Property is near public transit
- Main Floor Bedroom
- Fenced Yard
- Golda Meir School Rated A-
- Tudor Architecture
- 2 Car Detached Garage
About This Home
Classic Tudor Charm in Washington Heights - This stunning brick Tudor bungalow sits on a corner lot, filled with natural light that highlights its red tile roof, leaded glass windows, oak woodwork, and elegant crown moldings. The living room's ornate gas fireplace adds warmth, while the formal dining room's 12' oak buffet exudes grandeur. The spacious eat-in kitchen features Silestone countertops, stainless steel appliances, and ample cabinetry. The primary suite includes an ensuite bath, sitting area, and office space for added comfort. Updates throughout, a finished lower level/basement, and a private backyard oasis connected to a three-seasons room make this home perfect for indoor-outdoor seasonal living.
Home Details
Home Type
- Single Family
Est. Annual Taxes
- $7,061
Lot Details
- 6,534 Sq Ft Lot
- Fenced Yard
Parking
- 2 Car Detached Garage
- Garage Door Opener
- Driveway
Home Design
- Tudor Architecture
- Bungalow
- Brick Exterior Construction
- Stucco Exterior
Interior Spaces
- 2-Story Property
- Finished Basement
- Basement Fills Entire Space Under The House
Kitchen
- <<OvenToken>>
- Range<<rangeHoodToken>>
- <<microwave>>
- Dishwasher
Bedrooms and Bathrooms
- 3 Bedrooms
- Main Floor Bedroom
Laundry
- Dryer
- Washer
Location
- Property is near public transit
Utilities
- Forced Air Heating and Cooling System
- Heating System Uses Natural Gas
- Radiant Heating System
Listing and Financial Details
- Exclusions: Seller's personal property.
- Assessor Parcel Number 34601360006
Map
Home Values in the Area
Average Home Value in this Area
Tax History
| Year | Tax Paid | Tax Assessment Tax Assessment Total Assessment is a certain percentage of the fair market value that is determined by local assessors to be the total taxable value of land and additions on the property. | Land | Improvement |
|---|---|---|---|---|
| 2023 | $6,375 | $269,800 | $16,900 | $252,900 |
| 2022 | $6,109 | $269,800 | $16,900 | $252,900 |
| 2021 | $6,150 | $246,100 | $16,900 | $229,200 |
| 2020 | $6,181 | $246,100 | $16,900 | $229,200 |
| 2019 | $6,544 | $231,800 | $18,100 | $213,700 |
| 2018 | $5,768 | $231,800 | $18,100 | $213,700 |
| 2017 | $5,860 | $222,100 | $14,500 | $207,600 |
| 2016 | $5,856 | $211,600 | $14,500 | $197,100 |
| 2015 | $5,944 | $209,700 | $14,500 | $195,200 |
| 2014 | $5,457 | $189,300 | $14,500 | $174,800 |
| 2013 | -- | $198,300 | $14,500 | $183,800 |
Property History
| Date | Event | Price | Change | Sq Ft Price |
|---|---|---|---|---|
| 07/03/2025 07/03/25 | Price Changed | $489,000 | -1.4% | $219 / Sq Ft |
| 06/25/2025 06/25/25 | Price Changed | $495,900 | -0.8% | $222 / Sq Ft |
| 06/09/2025 06/09/25 | For Sale | $499,900 | 0.0% | $223 / Sq Ft |
| 06/05/2025 06/05/25 | Pending | -- | -- | -- |
| 06/01/2025 06/01/25 | For Sale | $499,900 | -- | $223 / Sq Ft |
Mortgage History
| Date | Status | Loan Amount | Loan Type |
|---|---|---|---|
| Closed | $105,000 | New Conventional | |
| Closed | $100,000 | Credit Line Revolving | |
| Closed | $60,000 | Credit Line Revolving | |
| Closed | $30,206 | Credit Line Revolving |
Similar Homes in Milwaukee, WI
Source: Metro MLS
MLS Number: 1919925
APN: 346-0136-000-6
- 2221 N 60th St
- 2116 N 60th St Unit 2118
- 2354 N 57th St
- 2435 N 57th St
- 2373 N 55th St
- 2410 N 56th St
- 2519 N 60th St
- 2335 N 65th St
- 5431 W Lisbon Ave
- 6304 Upper Pkwy N
- 2422 N 65th St
- 5230 W Lisbon Ave
- 1831 N 53rd St Unit 1833
- 5019 W North Ave
- 1900 N 52nd St
- 2546 N 53rd St
- 2019 N Hi Mount Blvd
- 2555 N 51st St Unit 2557
- 2401 N 53rd St
- 2668 N 54th St
- 2348 N 58th St Unit Uptown Gem
- 2168 N 57th St
- 5613 W Lloyd St Unit 5615 - Upper
- 2159 N 63rd St Unit 2159
- 6229 W Lloyd St Unit 1
- 2325 N 50th St
- 1748 N 54th St Unit 1748 upper
- 5628 W Washington Blvd
- 2414 N 67th St Unit 2414 Lower
- 1819 N 51st St
- 1809 N 51st St
- 5036 W Washington Blvd
- 6821 W Lloyd St Unit 3 BR LOWER FLAT
- 2212-2214-2214 N 48th St Unit 2212 Lower
- 6909 W Lloyd St
- 2719 N Avondale Blvd
- 1429 Martha Washington Dr Unit 204
- 2632-2634-2634 N 50th St Unit 2634 (Upper)
- 1331 Martha Washington Dr Unit 1331 Martha Washington LL
- 6216 W Richmond Ave Unit 6216A (Upper)

