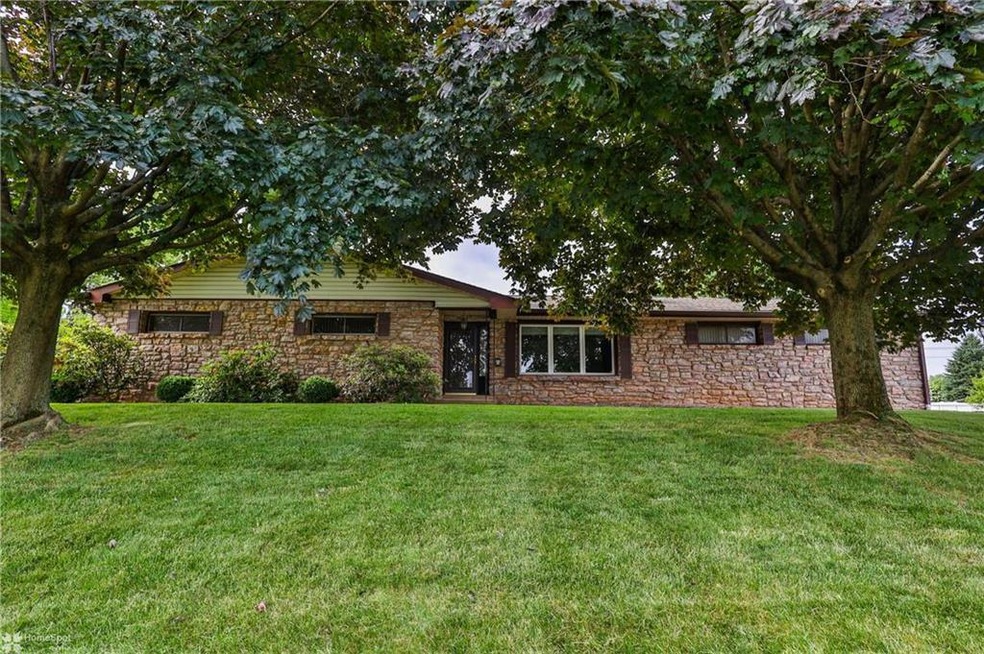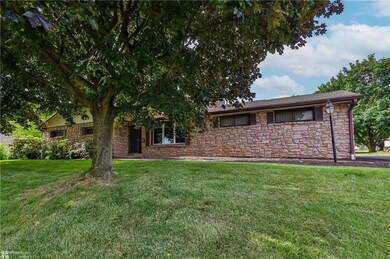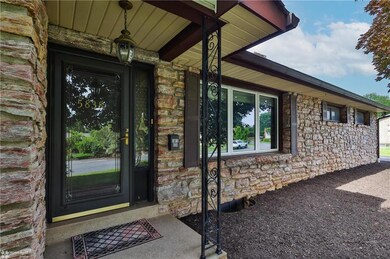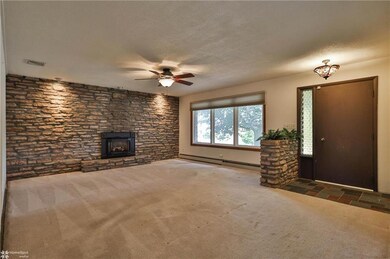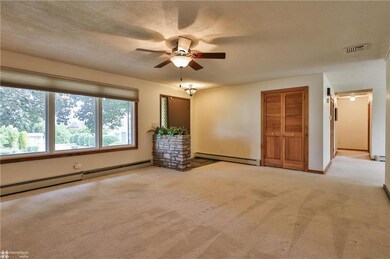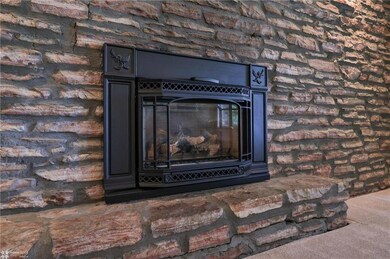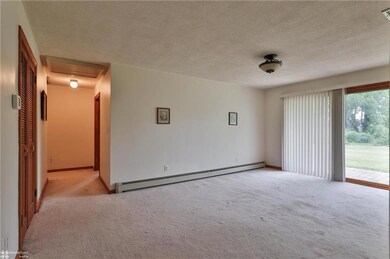
5838 Mertz Dr Allentown, PA 18104
Upper Macungie Township NeighborhoodHighlights
- Living Room with Fireplace
- Ranch Style House
- 2 Car Attached Garage
- Cetronia Elementary School Rated A
- Wood Flooring
- Cedar Closet
About This Home
As of March 2025MULTIPLE OFFERS. PLEASE SEND YOUR HIGHEST AND BEST MONDAY 6/17 BY 6PM.Here it is ! Welcome to this spacious, well taken care of Stone Ranch in Holiday Hills!Located in a quiet neighborhood yet close to transportation, shopping and dinning.Hardwood floors under the carpet, an updated kitchen with new cabinets, stainless steel appliances,first floor laundry room, a screened in porch and gas fireplace in the living room are some of the outstanding features.There is a formal dinning room that has a huge closet for storage that is impressive and sliding glass doors that overlook a large, beautiful backyard. A full bathroom in the primary bedroom for convenience and two other bedrooms along with a full bathroom on the first level. The lower level is very large with yet again a lot more storage space. Selling "As is".Look forward to seeing you there!!
Home Details
Home Type
- Single Family
Est. Annual Taxes
- $4,737
Year Built
- Built in 1967
Lot Details
- 0.33 Acre Lot
- Property is zoned R2-Low Density Residential
Home Design
- Ranch Style House
- Asphalt Roof
- Stone
Interior Spaces
- Cedar Closet
- 1,770 Sq Ft Home
- Ceiling Fan
- Living Room with Fireplace
- Dining Room
- Basement Fills Entire Space Under The House
Kitchen
- Electric Oven
- Electric Cooktop
- Dishwasher
Flooring
- Wood
- Wall to Wall Carpet
- Tile
Laundry
- Laundry on main level
- Electric Washer and Dryer
Parking
- 2 Car Attached Garage
- Garage Door Opener
- Driveway
Utilities
- Central Air
- Baseboard Heating
- Heating System Uses Oil
- Well
- Oil Water Heater
- Water Softener is Owned
Community Details
- Holiday Hills Subdivision
Listing and Financial Details
- Assessor Parcel Number 547600995719 001
Ownership History
Purchase Details
Home Financials for this Owner
Home Financials are based on the most recent Mortgage that was taken out on this home.Purchase Details
Home Financials for this Owner
Home Financials are based on the most recent Mortgage that was taken out on this home.Purchase Details
Home Financials for this Owner
Home Financials are based on the most recent Mortgage that was taken out on this home.Purchase Details
Similar Homes in Allentown, PA
Home Values in the Area
Average Home Value in this Area
Purchase History
| Date | Type | Sale Price | Title Company |
|---|---|---|---|
| Deed | $450,000 | None Listed On Document | |
| Deed | $440,000 | None Listed On Document | |
| Warranty Deed | $235,000 | -- | |
| Deed | $76,000 | -- |
Mortgage History
| Date | Status | Loan Amount | Loan Type |
|---|---|---|---|
| Previous Owner | $330,000 | New Conventional | |
| Previous Owner | $70,000 | Credit Line Revolving | |
| Previous Owner | $50,000 | Credit Line Revolving | |
| Previous Owner | $50,000 | Credit Line Revolving | |
| Previous Owner | $25,000 | Credit Line Revolving |
Property History
| Date | Event | Price | Change | Sq Ft Price |
|---|---|---|---|---|
| 03/07/2025 03/07/25 | Sold | $450,000 | 0.0% | $254 / Sq Ft |
| 02/07/2025 02/07/25 | Pending | -- | -- | -- |
| 02/04/2025 02/04/25 | For Sale | $450,000 | +2.3% | $254 / Sq Ft |
| 07/25/2024 07/25/24 | Sold | $440,000 | +12.8% | $249 / Sq Ft |
| 06/17/2024 06/17/24 | Pending | -- | -- | -- |
| 06/13/2024 06/13/24 | For Sale | $390,000 | +66.0% | $220 / Sq Ft |
| 05/24/2013 05/24/13 | Sold | $235,000 | -4.1% | $133 / Sq Ft |
| 04/27/2013 04/27/13 | Pending | -- | -- | -- |
| 04/08/2013 04/08/13 | For Sale | $245,000 | -- | $138 / Sq Ft |
Tax History Compared to Growth
Tax History
| Year | Tax Paid | Tax Assessment Tax Assessment Total Assessment is a certain percentage of the fair market value that is determined by local assessors to be the total taxable value of land and additions on the property. | Land | Improvement |
|---|---|---|---|---|
| 2025 | $4,923 | $227,500 | $40,100 | $187,400 |
| 2024 | $4,737 | $227,500 | $40,100 | $187,400 |
| 2023 | $4,623 | $227,500 | $40,100 | $187,400 |
| 2022 | $4,602 | $227,500 | $187,400 | $40,100 |
| 2021 | $4,602 | $227,500 | $40,100 | $187,400 |
| 2020 | $4,602 | $227,500 | $40,100 | $187,400 |
| 2019 | $4,505 | $227,500 | $40,100 | $187,400 |
| 2018 | $4,416 | $227,500 | $40,100 | $187,400 |
| 2017 | $4,352 | $227,500 | $40,100 | $187,400 |
| 2016 | -- | $227,500 | $40,100 | $187,400 |
| 2015 | -- | $227,500 | $40,100 | $187,400 |
| 2014 | -- | $227,500 | $40,100 | $187,400 |
Agents Affiliated with this Home
-
Terry Alfano

Seller's Agent in 2025
Terry Alfano
Weichert Realtors - Allentown
(610) 395-4500
4 in this area
19 Total Sales
-
nonmember nonmember
n
Buyer's Agent in 2025
nonmember nonmember
NON MBR Office
-
Cathleen O'Connor
C
Seller's Agent in 2024
Cathleen O'Connor
Main St. Real Estate Group
(484) 447-2346
1 in this area
26 Total Sales
-
R
Seller's Agent in 2013
Ronald Montz
RE/MAX
-
E
Buyer's Agent in 2013
Elmer Heiney
CENTURY 21 Keim Realtors
Map
Source: Greater Lehigh Valley REALTORS®
MLS Number: 739702
APN: 547600995719-1
- 5514 Schantz Rd
- 441 Sawgrass Dr
- 2021 Hickory Ln
- 1864 Becker St
- 331 Barn Swallow Ln
- 520 Wild Mint Ln
- 306 Redclover Ln
- 358 Lenape Trail
- 625 Fountain View Cir Unit 10
- 365 Pennycress Rd
- 4548 Woodbrush Way Unit 311
- 4549 Woodbrush Way
- 4527 Bellflower Way
- 1190 Grange Rd Unit O4
- 5631 Stonecroft Ln
- 5979 Club House Ln
- 1158 Driver Place
- 935 N Brookside Rd
- 4196 Windsor Dr
- 6059 Clubhouse Ln
