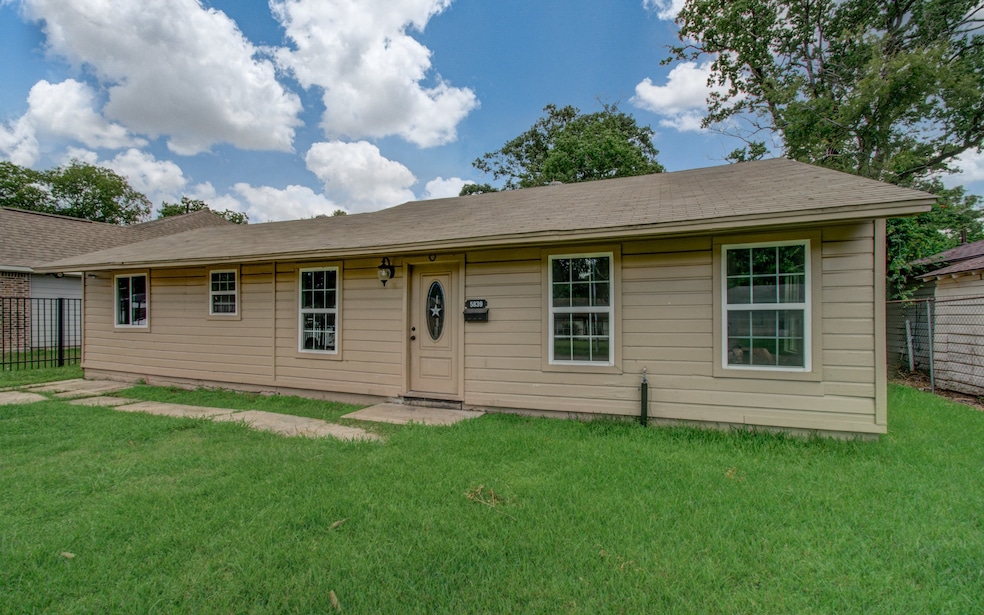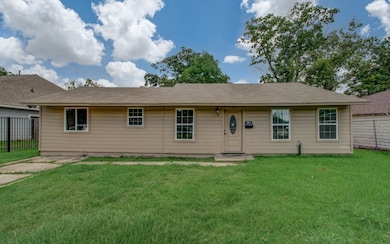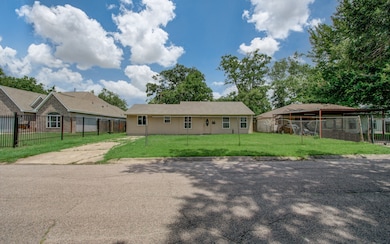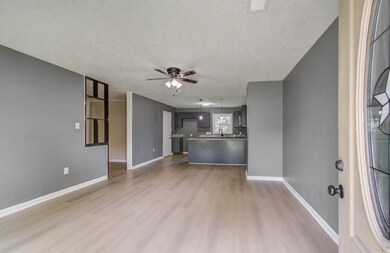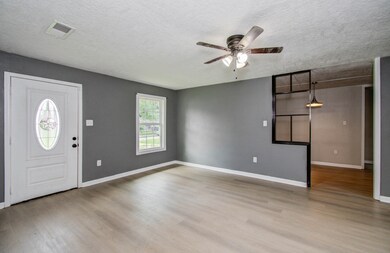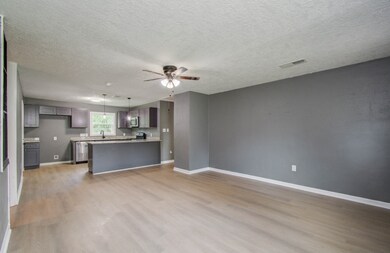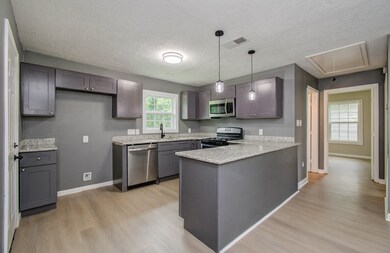5839 Southurst St Houston, TX 77033
South Park NeighborhoodHighlights
- Contemporary Architecture
- Cooling System Powered By Gas
- Central Heating and Cooling System
- Fenced Yard
- Vinyl Plank Flooring
- 1-Story Property
About This Home
Recently updated and ready! Welcome to this delightful 3 bedroom, 2 bathroom home in a central location. Near to major highways, living here makes commuting anywhere more efficient. Modern details, and clean and stylish aspects make this renovated home charming, while location makes it functional. Backyard is an ideal spot for barbecues and outdoor gatherings. This home is a hidden gem, offering a perfect blend of comfort and style, in a convenient location.
Home Details
Home Type
- Single Family
Est. Annual Taxes
- $3,074
Year Built
- Built in 1960
Lot Details
- 7,224 Sq Ft Lot
- Fenced Yard
- Partially Fenced Property
Home Design
- Contemporary Architecture
Interior Spaces
- 1,396 Sq Ft Home
- 1-Story Property
Kitchen
- Gas Oven
- Gas Range
- Microwave
- Dishwasher
- Disposal
Flooring
- Laminate
- Vinyl Plank
- Vinyl
Bedrooms and Bathrooms
- 3 Bedrooms
- 2 Full Bathrooms
Schools
- Kelso Elementary School
- Attucks Middle School
- Sterling High School
Utilities
- Cooling System Powered By Gas
- Central Heating and Cooling System
- Heating System Uses Gas
Listing and Financial Details
- Property Available on 7/19/25
- 12 Month Lease Term
Community Details
Overview
- Black Label Capital Llc Association
- Southcrest Sec 02 Subdivision
Pet Policy
- Call for details about the types of pets allowed
- Pet Deposit Required
Map
Source: Houston Association of REALTORS®
MLS Number: 45106649
APN: 0761540160023
- 6414 Crestridge St
- 5905 Southmont St
- 5911 Southurst St
- 5933 Southmont St
- 5614 Malmedy Rd
- 5534 Bataan Rd
- 6650 Crestridge St
- 5601 Malmedy Rd
- 6670 Crestridge St
- 5510 Chennault Rd
- 5514 Malmedy Rd
- 5901 Crest Ct
- 5978 Southmont St
- 5505 Malmedy Rd
- 5847 Southington St
- 7001 Kassarine Pass
- 5422 Rapido Rd
- 7005 Kassarine Pass
- 5413 Bataan Rd
- 5405 Southlea St
- 5943 Southville St
- 5905 Crest Unit A
- 5959 Southgood St
- 5967 Southgood St
- 6314 Crestville St
- 5941 S Loop E
- 5321 Malmedy Rd
- 5947 Southseas St
- 5314 Dewberry St
- 5210 Balkin St
- 5205 Bataan Rd Unit B
- 5334 Keystone St
- 5236 Perry St
- 5215 Cosby St Unit 770
- 5514 Griggs Rd
- 5130 Enyart St
- 5923 Van Fleet St
- 5130 Cosby St Unit ID1056418P
- 5030 Rapido Rd
- 5510 Pershing St Unit B
