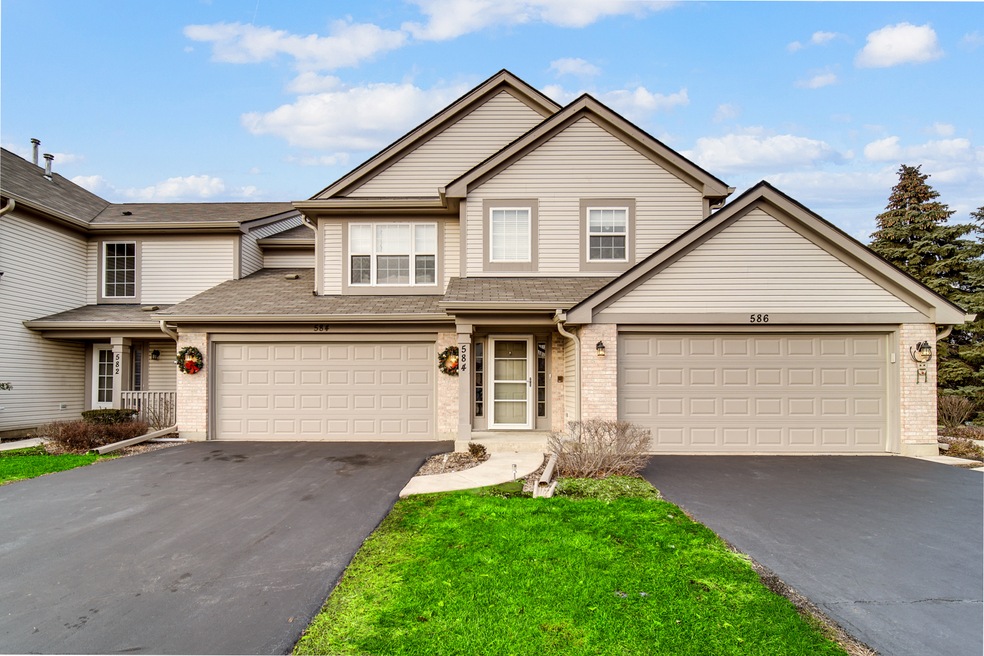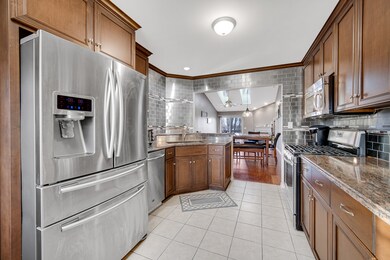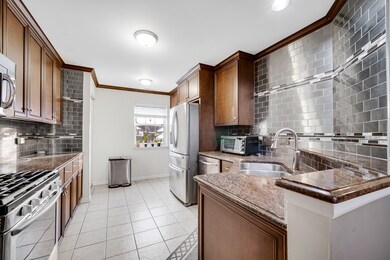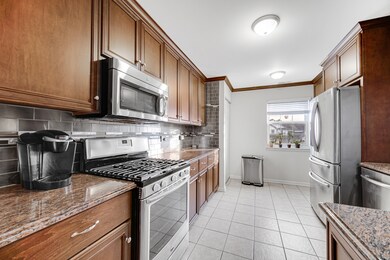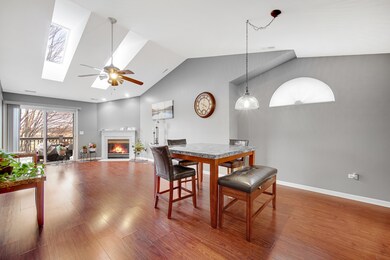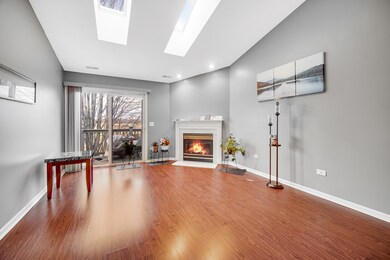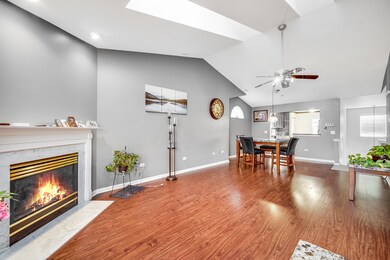
Highlights
- Living Room with Fireplace
- Attached Garage
- Family or Dining Combination
- South Elgin High School Rated A-
About This Home
As of February 2022Move in ready, 2nd floor ranch unit! Come and check this updated 2 bedroom, 2 full bath townhome. Beautiful kitchen offers SS appliances with updated cabinets w/crown molding & backsplash + pantry. Large living/dining area with inviting FP & slider to balcony that overlooks green space. Large loft is perfect family room or office. Owners bedroom w/private bath. Skylites in living room & owners bedroom. So much bigger than it looks, in a quiet condo subdivision. Conveniently located near the Randall Rd. corridor and all the shopping! Hurry, this won't last!
Last Agent to Sell the Property
RE/MAX Suburban License #475125256 Listed on: 12/27/2021

Property Details
Home Type
- Condominium
Est. Annual Taxes
- $4,624
Year Built
- 1994
HOA Fees
- $230 per month
Parking
- Attached Garage
- Garage Transmitter
- Garage Door Opener
- Driveway
- Parking Included in Price
Interior Spaces
- Living Room with Fireplace
- Family or Dining Combination
Listing and Financial Details
- Homeowner Tax Exemptions
Community Details
Overview
- 4 Units
- Karen E Goins Association, Phone Number (847) 208-9192
Pet Policy
- Pets Allowed
Ownership History
Purchase Details
Home Financials for this Owner
Home Financials are based on the most recent Mortgage that was taken out on this home.Purchase Details
Home Financials for this Owner
Home Financials are based on the most recent Mortgage that was taken out on this home.Purchase Details
Home Financials for this Owner
Home Financials are based on the most recent Mortgage that was taken out on this home.Purchase Details
Home Financials for this Owner
Home Financials are based on the most recent Mortgage that was taken out on this home.Purchase Details
Purchase Details
Home Financials for this Owner
Home Financials are based on the most recent Mortgage that was taken out on this home.Purchase Details
Home Financials for this Owner
Home Financials are based on the most recent Mortgage that was taken out on this home.Purchase Details
Home Financials for this Owner
Home Financials are based on the most recent Mortgage that was taken out on this home.Purchase Details
Purchase Details
Home Financials for this Owner
Home Financials are based on the most recent Mortgage that was taken out on this home.Similar Homes in Elgin, IL
Home Values in the Area
Average Home Value in this Area
Purchase History
| Date | Type | Sale Price | Title Company |
|---|---|---|---|
| Warranty Deed | -- | American National Title | |
| Warranty Deed | $177,000 | Attorneys Title Guaranty Fun | |
| Warranty Deed | $108,500 | None Available | |
| Special Warranty Deed | $78,000 | First American Title | |
| Sheriffs Deed | -- | None Available | |
| Warranty Deed | $190,000 | First American Title Ins Co | |
| Warranty Deed | $187,000 | Professional National Title | |
| Warranty Deed | $154,500 | Chicago Title Insurance Co | |
| Interfamily Deed Transfer | -- | -- | |
| Warranty Deed | $127,500 | Ticor Title Ins |
Mortgage History
| Date | Status | Loan Amount | Loan Type |
|---|---|---|---|
| Open | $184,600 | New Conventional | |
| Previous Owner | $77,000 | New Conventional | |
| Previous Owner | $150,000 | Credit Line Revolving | |
| Previous Owner | $70,200 | New Conventional | |
| Previous Owner | $189,156 | Purchase Money Mortgage | |
| Previous Owner | $168,300 | Purchase Money Mortgage | |
| Previous Owner | $40,000 | Unknown | |
| Previous Owner | $145,725 | FHA | |
| Previous Owner | $10,000 | Unknown | |
| Previous Owner | $22,000 | Unknown | |
| Previous Owner | $116,000 | Unknown | |
| Previous Owner | $122,150 | FHA | |
| Closed | $9,350 | No Value Available |
Property History
| Date | Event | Price | Change | Sq Ft Price |
|---|---|---|---|---|
| 02/18/2022 02/18/22 | Sold | $205,150 | +2.6% | $142 / Sq Ft |
| 01/02/2022 01/02/22 | Pending | -- | -- | -- |
| 12/27/2021 12/27/21 | For Sale | $199,900 | +12.9% | $138 / Sq Ft |
| 06/22/2018 06/22/18 | Sold | $177,000 | -1.1% | $123 / Sq Ft |
| 05/20/2018 05/20/18 | Pending | -- | -- | -- |
| 05/08/2018 05/08/18 | For Sale | $179,000 | +65.7% | $124 / Sq Ft |
| 11/15/2013 11/15/13 | Sold | $108,000 | -16.9% | $75 / Sq Ft |
| 10/24/2013 10/24/13 | Pending | -- | -- | -- |
| 10/08/2013 10/08/13 | For Sale | $129,900 | +66.5% | $90 / Sq Ft |
| 11/02/2012 11/02/12 | Sold | $78,000 | -2.4% | $54 / Sq Ft |
| 09/24/2012 09/24/12 | Pending | -- | -- | -- |
| 09/14/2012 09/14/12 | Price Changed | $79,900 | -8.7% | $55 / Sq Ft |
| 08/28/2012 08/28/12 | For Sale | $87,500 | 0.0% | $61 / Sq Ft |
| 07/12/2012 07/12/12 | Pending | -- | -- | -- |
| 05/31/2012 05/31/12 | Price Changed | $87,500 | -15.8% | $61 / Sq Ft |
| 04/27/2012 04/27/12 | For Sale | $103,900 | -- | $72 / Sq Ft |
Tax History Compared to Growth
Tax History
| Year | Tax Paid | Tax Assessment Tax Assessment Total Assessment is a certain percentage of the fair market value that is determined by local assessors to be the total taxable value of land and additions on the property. | Land | Improvement |
|---|---|---|---|---|
| 2024 | $4,624 | $65,783 | $15,697 | $50,086 |
| 2023 | $4,384 | $59,430 | $14,181 | $45,249 |
| 2022 | $4,179 | $54,190 | $12,931 | $41,259 |
| 2021 | $3,985 | $50,664 | $12,090 | $38,574 |
| 2020 | $3,864 | $48,367 | $11,542 | $36,825 |
| 2019 | $3,743 | $46,072 | $10,994 | $35,078 |
| 2018 | $3,698 | $43,403 | $10,357 | $33,046 |
| 2017 | $3,603 | $41,031 | $9,791 | $31,240 |
| 2016 | $3,420 | $38,065 | $9,083 | $28,982 |
| 2015 | -- | $34,890 | $8,325 | $26,565 |
| 2014 | -- | $34,459 | $8,222 | $26,237 |
| 2013 | -- | $35,368 | $8,439 | $26,929 |
Agents Affiliated with this Home
-

Seller's Agent in 2022
Karen Goins
RE/MAX Suburban
(847) 208-9192
187 Total Sales
-
B
Buyer's Agent in 2022
Ben Zerfas
Charles Rutenberg Realty of IL
(800) 261-2525
4 Total Sales
-

Seller's Agent in 2018
Amy Foote
Compass
(847) 602-9979
396 Total Sales
-

Seller Co-Listing Agent in 2018
Lisa Bucaro
Compass
(847) 652-4040
39 Total Sales
-

Seller's Agent in 2013
Paul Chadwick
Baird Warner
(630) 802-9406
148 Total Sales
-
E
Buyer's Agent in 2013
Eric Gumprecht
Berkshire Hathaway HomeServices Starck Real Estate
Map
Source: Midwest Real Estate Data (MRED)
MLS Number: 11294199
APN: 06-21-376-044
- 2020 College Green Dr
- 1934 Mission Hills Dr Unit 2
- 931 Mesa Dr Unit 501A
- 1805 Pebble Beach Cir Unit 7
- 2020 Medinah Cir
- 2366 Nantucket Ln
- 2370 Nantucket Ln
- 500 S Randall Rd
- 1682 College Green Dr Unit 2
- 1780 Mission Hills Dr Unit 1
- 2472 Vista Trail
- 2354 South St Unit E
- 35W837 Crispin Dr
- 2366 South St Unit F
- 653 Fairview Ln
- 27 Farmington Ct
- 2907 Kelly Dr
- 2909 Kelly Dr
- 005 South St
- 2896 Killarny Dr
