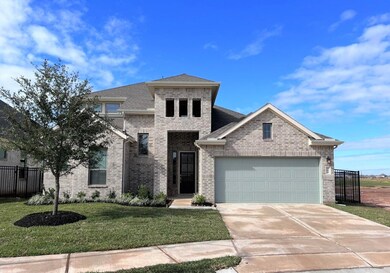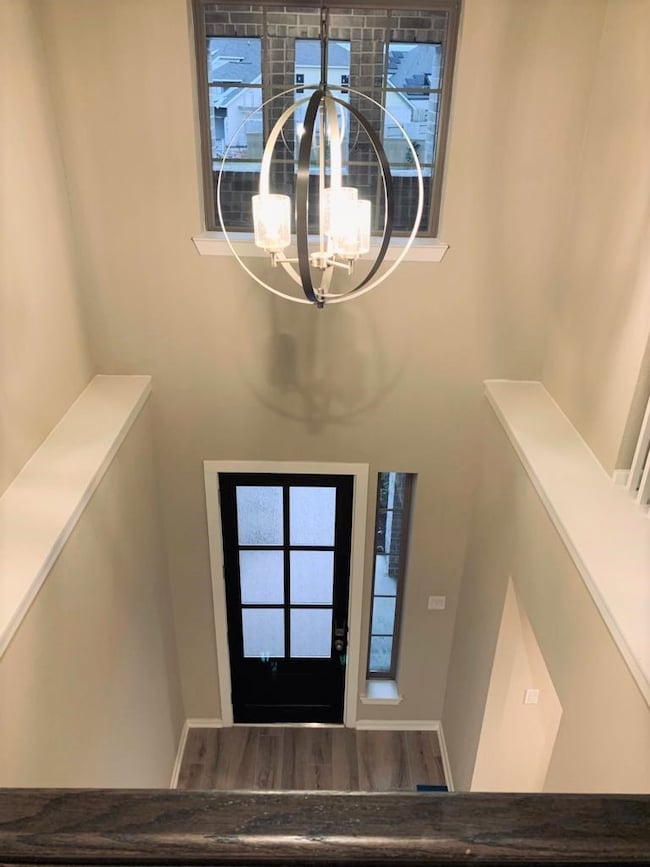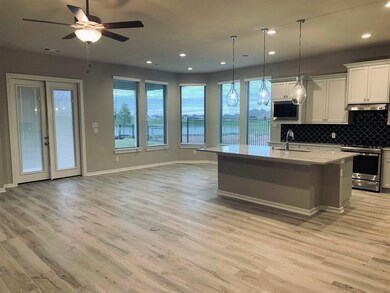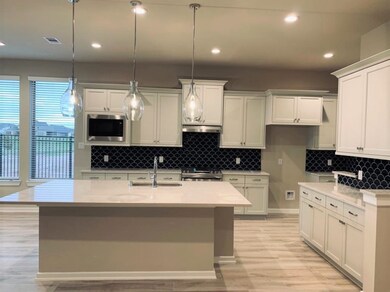Highlights
- Lake Front
- New Construction
- Clubhouse
- Katy High School Rated A
- Home Energy Rating Service (HERS) Rated Property
- Deck
About This Home
Great location WATERFRONT home. Large open family room with a amazing water view, casual dining area and kitchen with countertop, stainless steel appliances and Refrigerator. Dining with easy access to the covered patio. Private primary suite with spacious primary bathroom with separate sinks, garden tub, shower, and ample closet space. Study/Office with a nice water view and utility room are conveniently located. All secondary bedrooms feature walk-in closets. From the oversized cover patio you can see a beautiful sunset. Zoned to award-winning KISD schools. Convenient access to I-10 Fwy. *Sunterra Crystal Lagoon is open*. Hurry and call TODAY! You do not want to miss this opportunity!
Listing Agent
Realm Real Estate Professionals - Katy License #0529940 Listed on: 07/02/2025

Home Details
Home Type
- Single Family
Est. Annual Taxes
- $13,176
Year Built
- Built in 2022 | New Construction
Lot Details
- 8,464 Sq Ft Lot
- Lake Front
- Southeast Facing Home
- Back Yard Fenced
- Sprinkler System
Parking
- 2 Car Attached Garage
- Garage Door Opener
Home Design
- Traditional Architecture
- Radiant Barrier
Interior Spaces
- 2,652 Sq Ft Home
- 2-Story Property
- Wired For Sound
- High Ceiling
- Ceiling Fan
- Window Treatments
- Formal Entry
- Family Room Off Kitchen
- Living Room
- Breakfast Room
- Home Office
- Game Room
- Utility Room
- Washer and Electric Dryer Hookup
- Lake Views
Kitchen
- Breakfast Bar
- Walk-In Pantry
- <<convectionOvenToken>>
- Gas Oven
- Gas Range
- Free-Standing Range
- <<microwave>>
- Dishwasher
- Kitchen Island
- Marble Countertops
- Quartz Countertops
- Disposal
Flooring
- Carpet
- Tile
Bedrooms and Bathrooms
- 4 Bedrooms
- 3 Full Bathrooms
- Double Vanity
- Soaking Tub
- <<tubWithShowerToken>>
- Separate Shower
Home Security
- Security System Leased
- Fire and Smoke Detector
- Fire Sprinkler System
Eco-Friendly Details
- Home Energy Rating Service (HERS) Rated Property
- ENERGY STAR Qualified Appliances
- Energy-Efficient Windows with Low Emissivity
- Energy-Efficient HVAC
- Energy-Efficient Lighting
- Energy-Efficient Thermostat
- Ventilation
Outdoor Features
- Deck
- Patio
Schools
- Cross Elementary School
- Haskett Junior High School
- Freeman High School
Utilities
- Central Heating and Cooling System
- Heating System Uses Gas
- Programmable Thermostat
- Municipal Trash
Listing and Financial Details
- Property Available on 7/2/25
- Long Term Lease
Community Details
Recreation
- Tennis Courts
- Community Playground
- Community Pool
- Park
- Dog Park
Pet Policy
- Call for details about the types of pets allowed
- Pet Deposit Required
Additional Features
- Sunterra Subdivision
- Clubhouse
- Controlled Access
Map
Source: Houston Association of REALTORS®
MLS Number: 94869529
APN: 262847
- 669 Cape Capri Dr
- 2409 Seaglass Terrace Dr
- 2364 Seaglass Terrace Dr
- 2476 Fairway Harbor Dr
- 693 Cape Capri Dr
- 2443 Solaris Bend Dr
- 2533 Allegretto Sea Dr
- 712 Lake Lacosta Dr
- 636 Malibu Pines Dr
- 708 Lake Lacosta Dr
- 2532 Allegretto Sea Dr
- 3220 Bello Green Ln
- 1208 Seaside Cove Ln
- 813 Coronado Terrace Ln
- 2563 Newport Breeze Dr
- 837 Coronado Terrace Ln
- 2556 Newport Breeze Dr
- 828 Laguna Green Ln
- 3200 Isabella Falls Dr
- 813 Laguna Green Ln
- 624 Cape Capri Dr
- 1104 Morro Bay Ct
- 2541 Allegretto Sea Dr
- 724 Lake Lacosta Dr
- 745 Lake Lacosta Dr
- 821 Laguna Green Ln
- 908 Newport Creek Dr
- 800 Sarasota Shore Dr
- 2654 Aruba Bend Dr
- 1001 Caramel Shores Dr
- 967 Malibu Shore Ln
- 2925 Grand Anse Dr
- 1216 Gable Breeze Dr
- 2164 Mule Ridge Dr
- 133 Aurora Springs Dr
- 839 Sarasota Shore Dr
- 1009 Laguna Cove Dr
- 925 Crystal Bend Ln
- 1001 Laguna Cove Dr
- 2860 Grand Anse Dr






