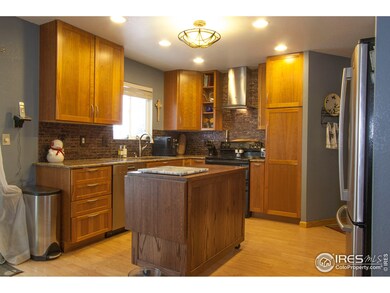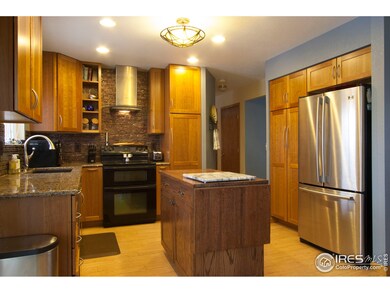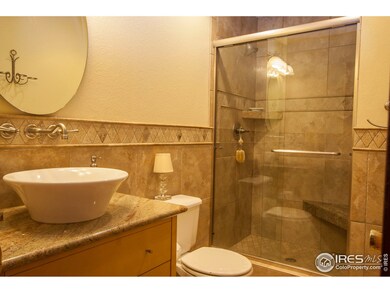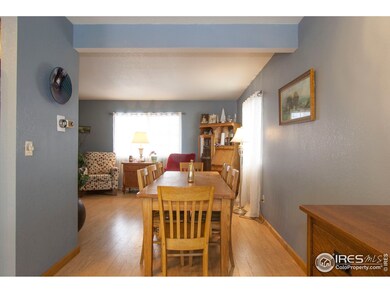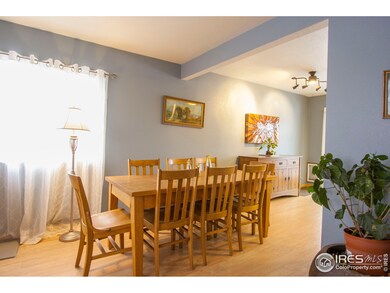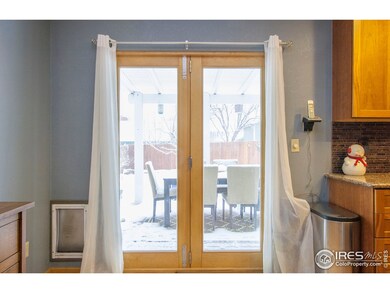
584 Sunwood Dr Loveland, CO 80538
Highlights
- Deck
- 2 Car Attached Garage
- Brick Veneer
- Contemporary Architecture
- Double Pane Windows
- Walk-In Closet
About This Home
As of December 2019Phenomenal 3 br 2 bath 2 story home with all good room sizes. $34,000 remodeling, kitchen includes cherry cabinets, quartz counters, upgraded stainless appliances, double opening patio door to large deck with pergola, oak trim and doors, 2 car garage, nicely remodeled bathrooms (approx. $6000), main floor family room, fenced yard, large unfinished basement, gas heat with humidifier and central air, nice fenced yard, 2 car attached garage, newer roof, convenient location, quick closing possible.
Last Buyer's Agent
Crystal Schwartz
Resident Realty

Home Details
Home Type
- Single Family
Est. Annual Taxes
- $1,135
Year Built
- Built in 1995
Lot Details
- 7,122 Sq Ft Lot
- Northeast Facing Home
- Fenced
- Level Lot
- Sprinkler System
Parking
- 2 Car Attached Garage
- Garage Door Opener
Home Design
- Contemporary Architecture
- Brick Veneer
- Wood Frame Construction
- Composition Roof
Interior Spaces
- 1,576 Sq Ft Home
- 2-Story Property
- Double Pane Windows
- Window Treatments
- Family Room
- Dining Room
- Basement Fills Entire Space Under The House
Kitchen
- Electric Oven or Range
- <<microwave>>
- Disposal
Flooring
- Carpet
- Laminate
Bedrooms and Bathrooms
- 3 Bedrooms
- Walk-In Closet
Laundry
- Dryer
- Washer
Outdoor Features
- Deck
- Exterior Lighting
Schools
- Stansberry Elementary School
- Ball Middle School
- Loveland High School
Utilities
- Humidity Control
- Forced Air Heating and Cooling System
Community Details
- Property has a Home Owners Association
- Association fees include management
- Windsong Subdivision
Listing and Financial Details
- Assessor Parcel Number R1384392
Ownership History
Purchase Details
Home Financials for this Owner
Home Financials are based on the most recent Mortgage that was taken out on this home.Purchase Details
Home Financials for this Owner
Home Financials are based on the most recent Mortgage that was taken out on this home.Purchase Details
Purchase Details
Similar Homes in the area
Home Values in the Area
Average Home Value in this Area
Purchase History
| Date | Type | Sale Price | Title Company |
|---|---|---|---|
| Warranty Deed | $345,000 | Stewart Title | |
| Warranty Deed | $270,000 | Land Title Guarantee | |
| Warranty Deed | $134,000 | Stewart Title | |
| Warranty Deed | $117,100 | -- |
Mortgage History
| Date | Status | Loan Amount | Loan Type |
|---|---|---|---|
| Open | $334,500 | New Conventional | |
| Closed | $338,751 | FHA | |
| Previous Owner | $263,925 | FHA | |
| Previous Owner | $265,109 | FHA |
Property History
| Date | Event | Price | Change | Sq Ft Price |
|---|---|---|---|---|
| 06/19/2025 06/19/25 | Price Changed | $495,000 | -1.0% | $314 / Sq Ft |
| 05/12/2025 05/12/25 | Price Changed | $500,000 | -2.0% | $317 / Sq Ft |
| 04/17/2025 04/17/25 | Price Changed | $510,000 | -1.9% | $324 / Sq Ft |
| 04/04/2025 04/04/25 | For Sale | $520,000 | +50.7% | $330 / Sq Ft |
| 03/10/2021 03/10/21 | Off Market | $345,000 | -- | -- |
| 12/11/2019 12/11/19 | Sold | $345,000 | -1.3% | $219 / Sq Ft |
| 10/27/2019 10/27/19 | Price Changed | $349,500 | -1.5% | $222 / Sq Ft |
| 10/15/2019 10/15/19 | For Sale | $355,000 | +31.5% | $225 / Sq Ft |
| 01/28/2019 01/28/19 | Off Market | $270,000 | -- | -- |
| 02/29/2016 02/29/16 | Sold | $270,000 | +8.0% | $171 / Sq Ft |
| 02/09/2016 02/09/16 | Pending | -- | -- | -- |
| 12/31/2015 12/31/15 | For Sale | $250,000 | -- | $159 / Sq Ft |
Tax History Compared to Growth
Tax History
| Year | Tax Paid | Tax Assessment Tax Assessment Total Assessment is a certain percentage of the fair market value that is determined by local assessors to be the total taxable value of land and additions on the property. | Land | Improvement |
|---|---|---|---|---|
| 2025 | $2,314 | $32,683 | $1,461 | $31,222 |
| 2024 | $2,232 | $32,683 | $1,461 | $31,222 |
| 2022 | $1,984 | $24,930 | $1,515 | $23,415 |
| 2021 | $2,038 | $25,647 | $1,559 | $24,088 |
| 2020 | $1,940 | $24,403 | $1,559 | $22,844 |
| 2019 | $1,908 | $24,403 | $1,559 | $22,844 |
| 2018 | $1,663 | $20,204 | $1,570 | $18,634 |
| 2017 | $1,432 | $20,204 | $1,570 | $18,634 |
| 2016 | $1,333 | $18,172 | $1,735 | $16,437 |
| 2015 | $1,322 | $18,180 | $1,740 | $16,440 |
| 2014 | $1,135 | $15,090 | $1,740 | $13,350 |
Agents Affiliated with this Home
-
Quinn Edgar

Seller's Agent in 2025
Quinn Edgar
eXp Realty - Hub
(970) 443-8700
30 Total Sales
-
C
Seller's Agent in 2019
Crystal Schwartz
Resident Realty
-
Laura Petrick

Buyer's Agent in 2019
Laura Petrick
C3 Real Estate Solutions, LLC
(970) 402-7166
40 Total Sales
-
Terry Hassett

Seller's Agent in 2016
Terry Hassett
RE/MAX
(970) 227-3059
14 Total Sales
Map
Source: IRES MLS
MLS Number: 781075
APN: 96363-20-104
- 603 Sunwood Dr
- 4386 Suncreek Dr
- 4705 Date Ct
- 474 Radiant Dr
- 455 Radiant Dr
- 4282 Peach Tree Ct
- 4421 Sunshine Cir
- 331 Sagewood Dr
- 512 E 41st St
- 127 Juniper Place
- 171 E 42nd St Unit C
- 139 Juniper Place
- 132 W 47th Place Unit 1
- 3891 Jefferson Dr
- 4105 N Garfield Ave Unit 61
- 420 E 57th St Unit 131
- 420 E 57th St Unit 163
- 420 E 57th St Unit 6
- 420 E 57th St Unit 297
- 420 E 57th St Unit 264

