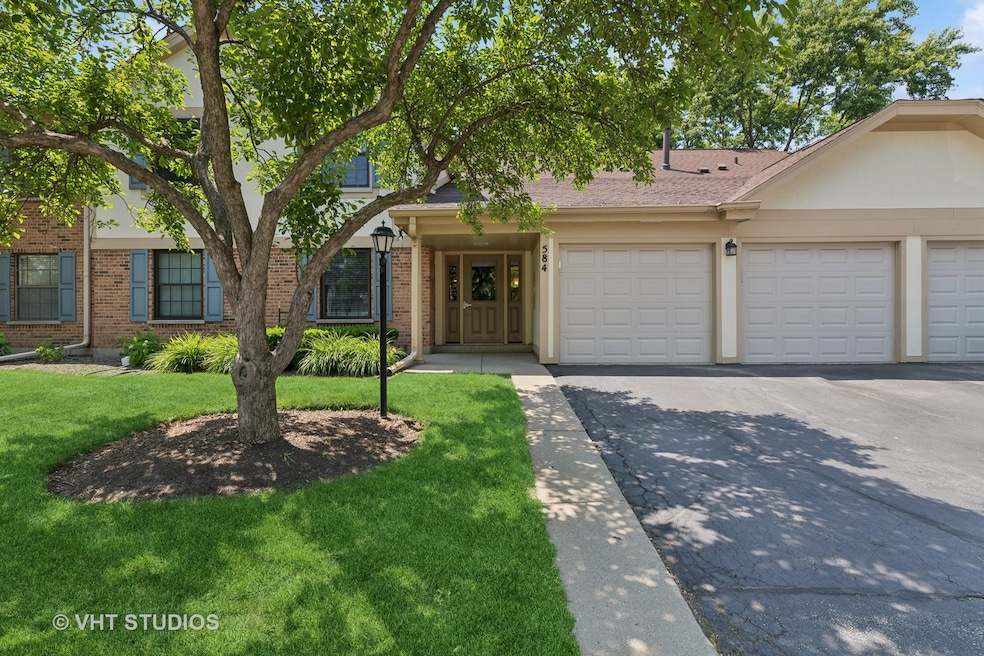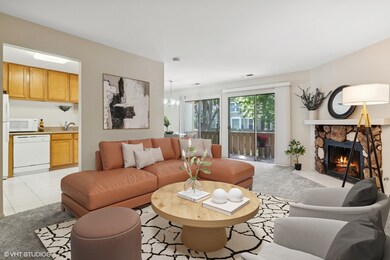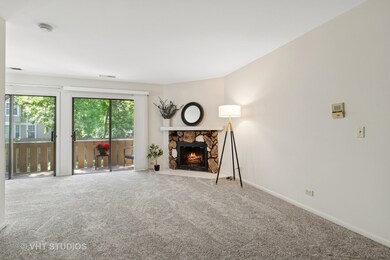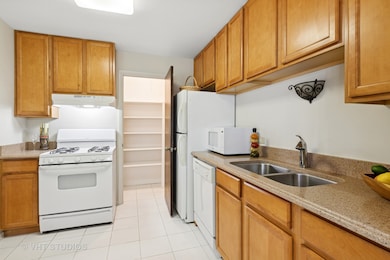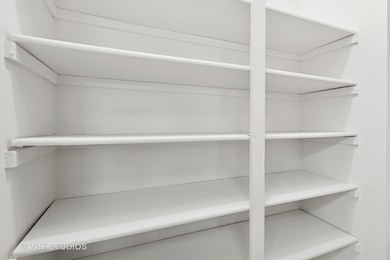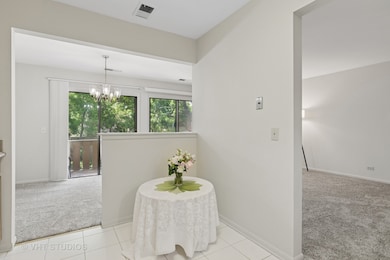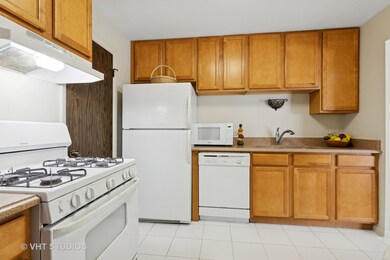
584 Williamsburg Ct Unit C2 Wheeling, IL 60090
Highlights
- Granite Countertops
- L-Shaped Dining Room
- Party Room
- Buffalo Grove High School Rated A+
- Community Pool
- Balcony
About This Home
As of July 2025Welcome to this sun-filled, quiet 2 bed, 1 bath 2nd floor condo with in unit washer dryer, full balcony and 1 car attached garage in the award winning Buffalo Grove school district. Just painted with new carpet and updates. Enjoy a stylish eat-in kitchen with maple cabinetry, granite counters and a spacious walk-in pantry. The L-shaped living and dining room feature a gas fireplace and has a wall of sliding doors for natural light. Relax on the private balcony overlooking peaceful surroundings and with vista views. The bathroom boasts granite accents and elegant ceramic tile. This home is move in ready. The spacious primary bedroom includes a walk-in closet for ample storage. A 2nd bedroom is large with a double closet. Plus a full sized dryer and 3-year old washer is in the laundry/utility room! Furnace, hot water heater & AC are only 2 YEARS OLD. Located in the desirable Lexington Commons, this community offers exceptional amenities: 2 swimming pools (one for kids), a clubhouse, tennis courts with pickleball, a cabana, playground, jogging/walking trails, and 25 acres of open common space. Experience comfort, style, and convenience in a welcoming neighborhood. Starbucks, shopping, great restaurants & Wheeling Town Center are minutes away as well as the Metra train station. Water, Snow removal, landscaping, exterior maintenance and scavenger are all covered by the low HOA fee. This unit is also rental-friendly-perfect for investors! Make an appointment to see it today.
Last Agent to Sell the Property
Baird & Warner License #475133653 Listed on: 06/12/2025

Property Details
Home Type
- Condominium
Est. Annual Taxes
- $5,060
Year Built
- Built in 1980
HOA Fees
- $339 Monthly HOA Fees
Parking
- 1 Car Garage
- Driveway
- Parking Included in Price
Home Design
- Villa
- Brick Exterior Construction
- Asphalt Roof
- Concrete Perimeter Foundation
Interior Spaces
- 1,200 Sq Ft Home
- 1-Story Property
- Wood Burning Fireplace
- Includes Fireplace Accessories
- Fireplace With Gas Starter
- Family Room
- Living Room with Fireplace
- L-Shaped Dining Room
- Formal Dining Room
Kitchen
- Dishwasher
- Granite Countertops
Flooring
- Carpet
- Ceramic Tile
Bedrooms and Bathrooms
- 2 Bedrooms
- 2 Potential Bedrooms
- Walk-In Closet
- 1 Full Bathroom
- Soaking Tub
Laundry
- Laundry Room
- Dryer
- Washer
Schools
- Joyce Kilmer Elementary School
- Cooper Middle School
- Buffalo Grove High School
Utilities
- Forced Air Heating and Cooling System
- Heating System Uses Natural Gas
- 100 Amp Service
- Lake Michigan Water
Additional Features
- Balcony
- Cul-De-Sac
Community Details
Overview
- Association fees include water, exterior maintenance, lawn care, scavenger, snow removal
- 4 Units
- Kara Cermak Association, Phone Number (847) 991-6000
- Lexington Commons Subdivision, C2 2Nd Floor Left Unit Floorplan
- Property managed by Rowell
Amenities
- Common Area
- Party Room
Recreation
- Community Pool
- Park
Pet Policy
- Limit on the number of pets
- Pet Size Limit
- Dogs and Cats Allowed
Security
- Resident Manager or Management On Site
Ownership History
Purchase Details
Home Financials for this Owner
Home Financials are based on the most recent Mortgage that was taken out on this home.Similar Homes in Wheeling, IL
Home Values in the Area
Average Home Value in this Area
Purchase History
| Date | Type | Sale Price | Title Company |
|---|---|---|---|
| Warranty Deed | $102,000 | Fatic |
Mortgage History
| Date | Status | Loan Amount | Loan Type |
|---|---|---|---|
| Open | $333,000 | Future Advance Clause Open End Mortgage | |
| Closed | $96,900 | New Conventional | |
| Previous Owner | $80,000 | Unknown | |
| Previous Owner | $90,000 | Credit Line Revolving |
Property History
| Date | Event | Price | Change | Sq Ft Price |
|---|---|---|---|---|
| 07/15/2025 07/15/25 | Sold | $245,000 | 0.0% | $204 / Sq Ft |
| 07/15/2025 07/15/25 | For Rent | $1,950 | 0.0% | -- |
| 06/25/2025 06/25/25 | Pending | -- | -- | -- |
| 06/23/2025 06/23/25 | For Sale | $248,000 | 0.0% | $207 / Sq Ft |
| 06/16/2025 06/16/25 | Pending | -- | -- | -- |
| 06/12/2025 06/12/25 | For Sale | $248,000 | +143.1% | $207 / Sq Ft |
| 06/07/2012 06/07/12 | Sold | $102,000 | -11.2% | $85 / Sq Ft |
| 05/08/2012 05/08/12 | Pending | -- | -- | -- |
| 03/22/2012 03/22/12 | For Sale | $114,900 | -- | $96 / Sq Ft |
Tax History Compared to Growth
Tax History
| Year | Tax Paid | Tax Assessment Tax Assessment Total Assessment is a certain percentage of the fair market value that is determined by local assessors to be the total taxable value of land and additions on the property. | Land | Improvement |
|---|---|---|---|---|
| 2024 | $5,060 | $15,099 | $2,493 | $12,606 |
| 2023 | $4,825 | $15,099 | $2,493 | $12,606 |
| 2022 | $4,825 | $15,099 | $2,493 | $12,606 |
| 2021 | $3,515 | $9,486 | $415 | $9,071 |
| 2020 | $3,423 | $9,486 | $415 | $9,071 |
| 2019 | $3,478 | $10,615 | $415 | $10,200 |
| 2018 | $3,433 | $9,408 | $332 | $9,076 |
| 2017 | $3,363 | $9,408 | $332 | $9,076 |
| 2016 | $3,139 | $9,408 | $332 | $9,076 |
| 2015 | $2,677 | $7,514 | $1,412 | $6,102 |
| 2014 | $2,612 | $7,514 | $1,412 | $6,102 |
| 2013 | $2,411 | $7,514 | $1,412 | $6,102 |
Agents Affiliated with this Home
-
Dawn Simmons

Seller's Agent in 2025
Dawn Simmons
RE/MAX Suburban
(847) 738-1884
19 in this area
193 Total Sales
-
Gayle Stellas

Seller's Agent in 2025
Gayle Stellas
Baird Warner
(847) 602-6266
3 in this area
72 Total Sales
-
Josh Simmons

Seller Co-Listing Agent in 2025
Josh Simmons
RE/MAX Suburban
(224) 628-4013
12 in this area
116 Total Sales
-
David Schwabe

Seller's Agent in 2012
David Schwabe
Compass
(847) 636-6747
13 in this area
436 Total Sales
-
Marla Schneider

Buyer's Agent in 2012
Marla Schneider
Coldwell Banker Realty
(847) 682-9750
6 in this area
299 Total Sales
Map
Source: Midwest Real Estate Data (MRED)
MLS Number: 12357121
APN: 03-03-100-054-1182
- 543 Williamsburg Ct Unit C2
- 1182 Middlebury Ln Unit 1
- 1206 Spur Ct Unit 26
- 1021 Boxwood Ct Unit C1
- 1212 Thyne Ct Unit 29
- 1162 Northbury Ln Unit 1
- 676 Cleo Ct Unit 85
- 573 Fairway View Dr Unit 2A
- 571 Fairway View Dr Unit 2J
- 620 Mchenry Rd Unit 102
- 640 Mchenry Rd Unit 106
- 1097 Valley Stream Dr
- 1028 Valley Stream Dr
- 501 Mchenry Rd Unit 3B
- 493 Mchenry Rd Unit 1B
- 1016 Beverly Dr
- 1011 Beverly Dr
- 784 Barnaby Place Unit 96B
- 109 Chestnut Ln
- 706 Brandon Place Unit 73
