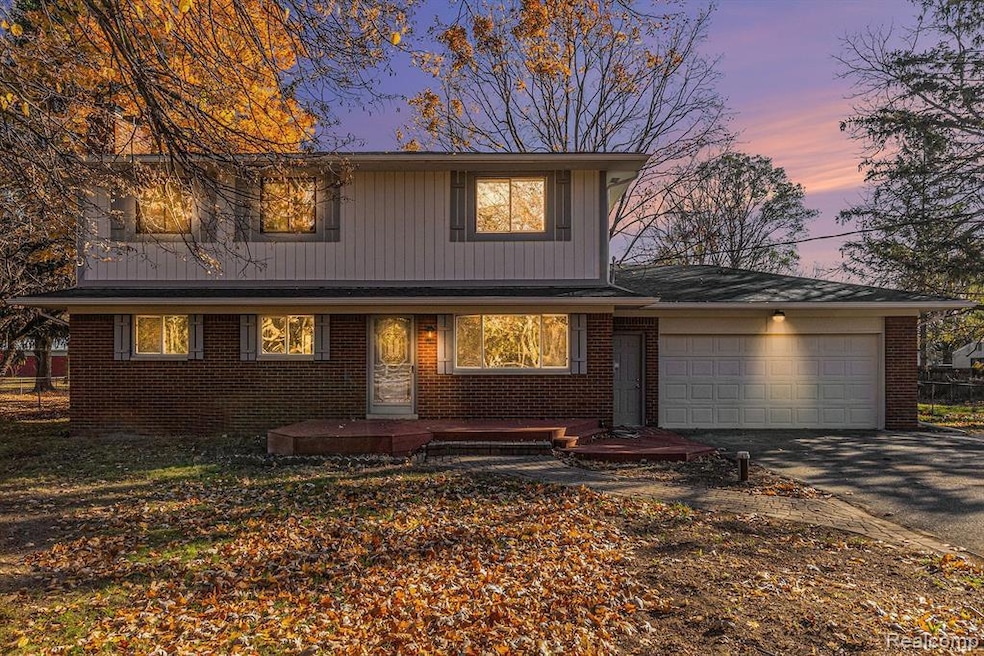*Stunning White Lake Home on 1 Acre! Fully Remodeled Inside & Out – Don’t Miss This Gem!*Welcome to this beautifully remodeled White Lake home, set on a spacious 1-acre lot that combines the serenity of country living with the convenience of nearby city amenities. From top to bottom, every inch of this 5-bedroom, 3-bathroom home has been meticulously updated, creating a move-in-ready haven. The private primary suite offers a peaceful retreat, while the flexible 5th bedroom easily converts to a den or home office, perfect for today’s work-from-home needs. Plus, enjoy peace of mind with a FREE 1-year home warranty included in the sale.With over 3,000 sq ft of finished living space, including a fully finished basement with a cozy fireplace and a bathroom, this home offers ample room for entertaining and everyday living. The heart of this home is the brand-new kitchen, featuring stylish white shaker cabinets, elegant Quartz countertops, and a full stainless steel appliance package, making cooking and hosting a breeze.This private White lake beauty also boasts all-new flooring, designer-inspired lighting, upgraded hardware, custom interior doors, and unique trim work throughout. The two full bathrooms have been transformed with custom ceramic tile, blending modern style with functional design. Check out the virtual tour and drone video to get a full view of this remarkable White Lake property. Homes like this one, with both high-end finishes and a large, scenic lot, are hard to find. Schedule a showing with your agent today and secure this rare, fully remodeled home before it’s gone!

