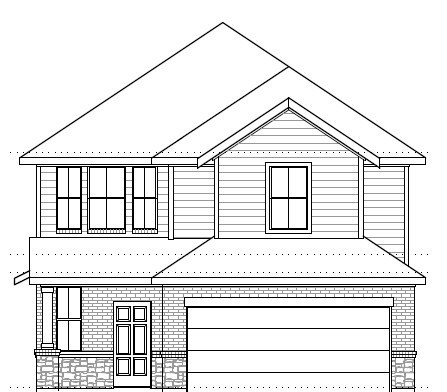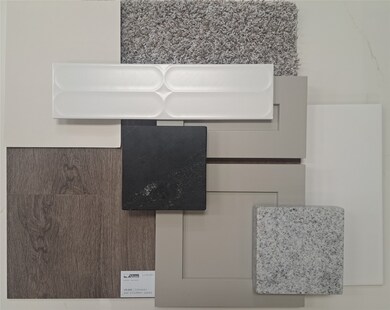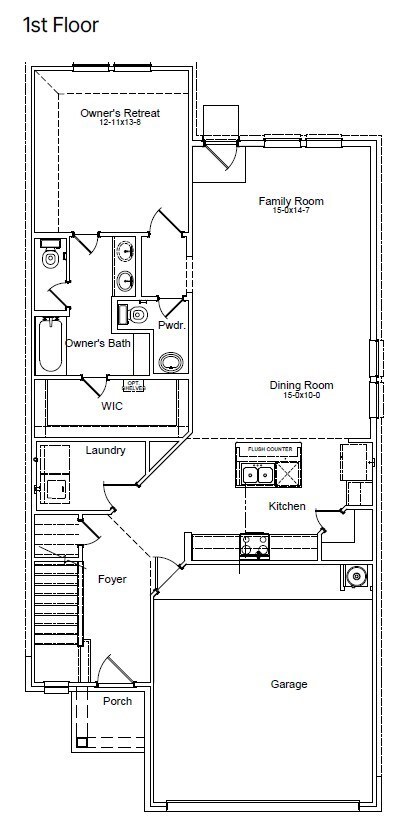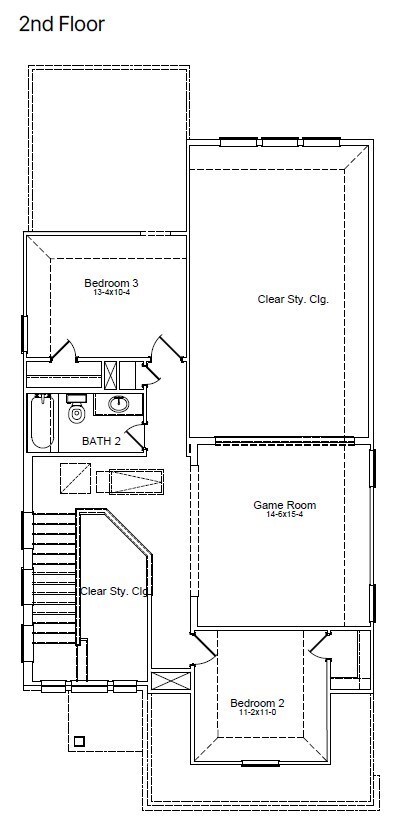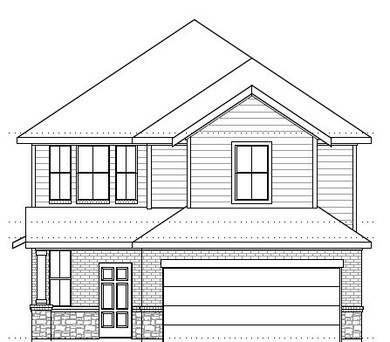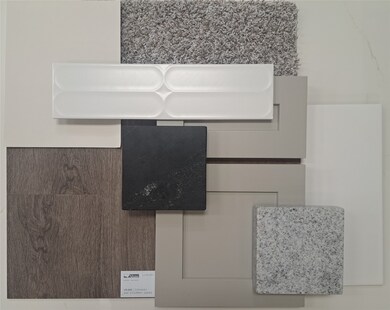
5840 Trout Lily Dr Montgomery, TX 77316
Estimated payment $2,187/month
Highlights
- Under Construction
- Deck
- High Ceiling
- Home Energy Rating Service (HERS) Rated Property
- Traditional Architecture
- Private Yard
About This Home
The Birch is a thoughtfully designed three-bedroom, two-and-a-half-bathroom home with soaring ceilings that create an open and airy feel throughout the main living spaces. The spacious owner’s retreat provides a private escape, with the option to upgrade to a luxury bath for added relaxation. Upstairs, a versatile game room creates the ideal space for entertainment, work or play. Extend your living space outdoors with the optional covered patio and enjoy the outdoors year-round. Designed for modern living, the Birch is a home that fits your lifestyle.
Open House Schedule
-
Saturday, July 19, 202512:00 to 4:00 pm7/19/2025 12:00:00 PM +00:007/19/2025 4:00:00 PM +00:00Please meet with the sales consultant first at the model home: 25579 Blossom Court, Montgomery, TX 77316Add to Calendar
-
Sunday, July 20, 20251:00 to 4:00 pm7/20/2025 1:00:00 PM +00:007/20/2025 4:00:00 PM +00:00Please meet with the sales consultant first at the model home: 25579 Blossom Court, Montgomery, TX 77316Add to Calendar
Home Details
Home Type
- Single Family
Year Built
- Built in 2025 | Under Construction
Lot Details
- 5,056 Sq Ft Lot
- Lot Dimensions are 124x41
- Northeast Facing Home
- Property is Fully Fenced
- Sprinkler System
- Cleared Lot
- Private Yard
- Side Yard
HOA Fees
- $46 Monthly HOA Fees
Parking
- 2 Car Attached Garage
Home Design
- Traditional Architecture
- Brick Exterior Construction
- Slab Foundation
- Structural Insulated Panel System
- Composition Roof
- Wood Siding
- Cement Siding
- Stone Siding
Interior Spaces
- 2,026 Sq Ft Home
- 2-Story Property
- High Ceiling
- Ceiling Fan
- Insulated Doors
- Family Room
- Living Room
- Game Room
- Utility Room
- Washer and Electric Dryer Hookup
- Carpet
- Attic Fan
Kitchen
- Walk-In Pantry
- Gas Oven
- Gas Range
- Microwave
- Dishwasher
- Kitchen Island
- Disposal
Bedrooms and Bathrooms
- 3 Bedrooms
- En-Suite Primary Bedroom
- Soaking Tub
- Bathtub with Shower
- Separate Shower
Home Security
- Security System Owned
- Fire and Smoke Detector
Eco-Friendly Details
- Home Energy Rating Service (HERS) Rated Property
- Energy-Efficient Windows with Low Emissivity
- Energy-Efficient HVAC
- Energy-Efficient Lighting
- Energy-Efficient Insulation
- Energy-Efficient Doors
- Energy-Efficient Thermostat
- Ventilation
Outdoor Features
- Deck
- Covered patio or porch
Schools
- Audubon Elementary School
- Magnolia Junior High School
- Magnolia West High School
Utilities
- Cooling System Powered By Gas
- Zoned Heating and Cooling
- Heating System Uses Gas
- Programmable Thermostat
Listing and Financial Details
- Seller Concessions Offered
Community Details
Overview
- Association fees include recreation facilities
- Inframark Association, Phone Number (281) 870-0585
- Built by First America Homes
- Magnolia Springs Subdivision
Recreation
- Community Basketball Court
- Pickleball Courts
- Sport Court
- Community Playground
- Park
- Trails
Map
Home Values in the Area
Average Home Value in this Area
Tax History
| Year | Tax Paid | Tax Assessment Tax Assessment Total Assessment is a certain percentage of the fair market value that is determined by local assessors to be the total taxable value of land and additions on the property. | Land | Improvement |
|---|---|---|---|---|
| 2024 | -- | $58,000 | $58,000 | -- |
Property History
| Date | Event | Price | Change | Sq Ft Price |
|---|---|---|---|---|
| 05/29/2025 05/29/25 | For Sale | $327,485 | -- | $162 / Sq Ft |
Similar Homes in Montgomery, TX
Source: Houston Association of REALTORS®
MLS Number: 66047147
APN: 7110-03-10100
- 5836 Trout Lily Dr
- 25323 Yellowbells Place
- 25319 Yellowbells Place
- 5927 Hollyhock Ln
- 5923 Hollyhock Ln
- 25327 Yellowbells Place
- 5826 Agave Ln
- 25494 Blossom Ct
- 25510 Blossom Ct
- 25474 Blossom Ct
- 25522 Blossom Ct
- 25530 Blossom Ct
- 25140 Gold Dust Dr
- 5732 Palm Flower Dr
- 25033 Pomegranate Place
- 25369 Carnation Ct
- 25384 Carnation Ct
- 25368 Carnation Ct
- 25312 Carnation Ct
- 25320 Carnation Ct
- 25628 Microstar Way
- 5872 Strawflower Ln
- 24960 Aconite Ln
- 24942 Aconite Ln
- 24840 Scilla Way
- 24837 Scilla Way
- 24836 Scilla Way
- 24833 Scilla Way
- 24825 Scilla Way
- 24820 Scilla Way
- 24849 Scilla Way
- 5819 Canterbury Bells Ln
- 24907 Aconite Ln
- 33 Hall Dr N Unit A
- 00 Bridgeview Dr
- 9824 Stone Ranch Blvd
- 0 Hall Dr S Unit 23111145
- 3074 S Fm 1486 Rd
- 1210 Fm 1486 Rd
- 11131 Woodside Dr
