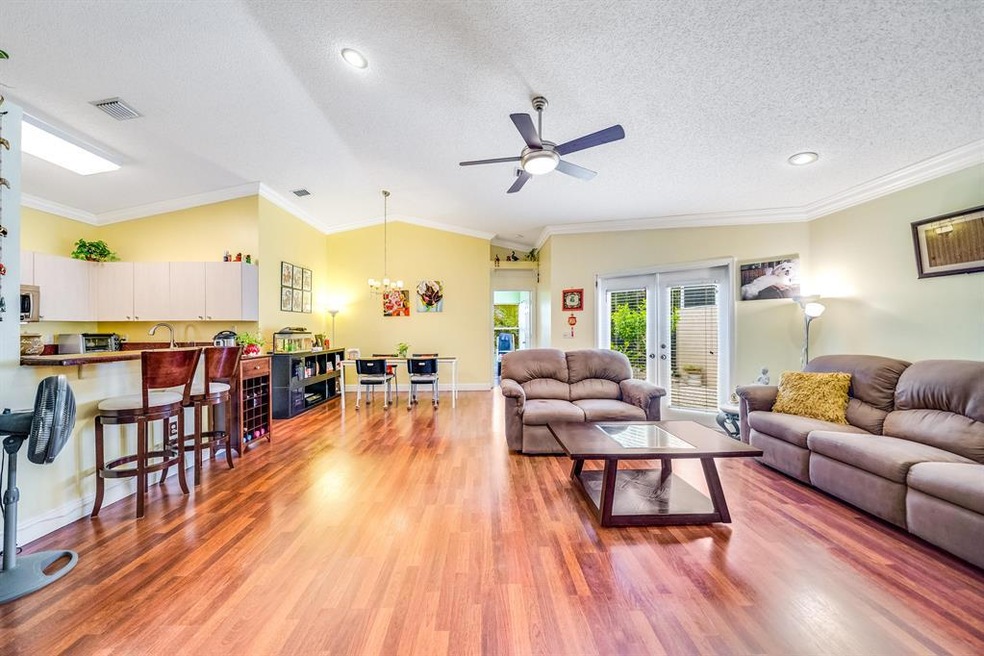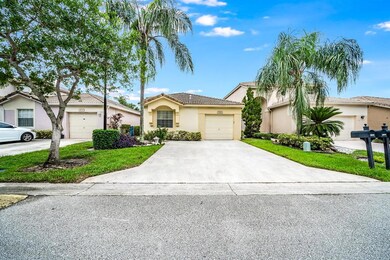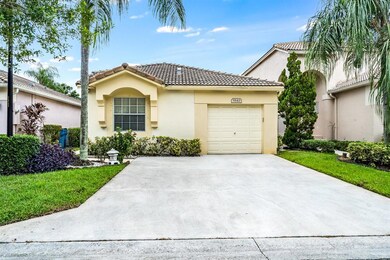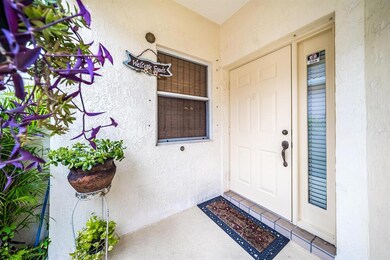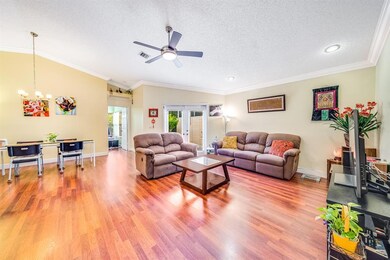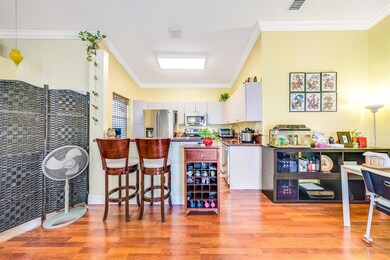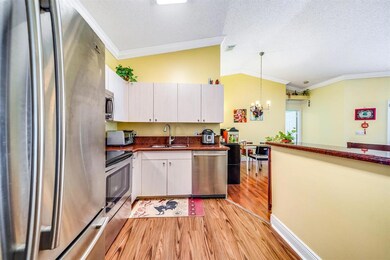
5843 Eagle Cay Terrace Coconut Creek, FL 33073
Regency Lakes NeighborhoodHighlights
- Gated with Attendant
- Vaulted Ceiling
- Mediterranean Architecture
- Clubhouse
- Garden View
- Community Pool
About This Home
As of November 2020This is the home you have been waiting for! Come see this beautifully appointed home located within the highly coveted gated community of Regency Lakes in Coconut Creek. This immaculately maintained residence includes upgraded kitchen with granite countertops, stainless steel appliances and bar top seating. Other notable features buyers will love include: Crown Molding, Newer AC, laminate floors throughout, aluminum hurricane shutters, open patio and fenced in yard. AMENITIES PHOTOS COMING SOON! SEE SUPPLEMENT.
Last Agent to Sell the Property
Compass Florida LLC License #3350561 Listed on: 09/13/2020

Last Buyer's Agent
Sharon Wong-Hollis
Apex Residential & Commercial
Home Details
Home Type
- Single Family
Est. Annual Taxes
- $2,876
Year Built
- Built in 1997
Lot Details
- 2,862 Sq Ft Lot
- Fenced
- Interior Lot
- Sprinkler System
- Zero Lot Line
HOA Fees
- $256 Monthly HOA Fees
Parking
- 1 Car Attached Garage
- Garage Door Opener
- Driveway
Home Design
- Mediterranean Architecture
- Barrel Roof Shape
Interior Spaces
- 1,357 Sq Ft Home
- 1-Story Property
- Vaulted Ceiling
- Ceiling Fan
- Single Hung Metal Windows
- Blinds
- Family Room
- Open Floorplan
- Den
- Garden Views
- Home Security System
Kitchen
- Electric Range
- <<microwave>>
- Ice Maker
- Dishwasher
- Disposal
Flooring
- Laminate
- Tile
Bedrooms and Bathrooms
- 3 Bedrooms
- Split Bedroom Floorplan
- Walk-In Closet
- 2 Full Bathrooms
- Dual Sinks
Laundry
- Laundry in Garage
- Dryer
- Washer
Schools
- Tradewinds Elementary School
- Lyons Creek Middle School
- Monarch High School
Utilities
- Central Heating and Cooling System
- Electric Water Heater
- Cable TV Available
Listing and Financial Details
- Assessor Parcel Number 484206191070
Community Details
Overview
- Association fees include common areas, cable TV, recreation facilities, reserve fund
- Regency Lakes At Coconut Subdivision
Amenities
- Clubhouse
Recreation
- Tennis Courts
- Community Basketball Court
- Community Pool
- Park
Security
- Gated with Attendant
- Resident Manager or Management On Site
Ownership History
Purchase Details
Home Financials for this Owner
Home Financials are based on the most recent Mortgage that was taken out on this home.Purchase Details
Purchase Details
Purchase Details
Home Financials for this Owner
Home Financials are based on the most recent Mortgage that was taken out on this home.Purchase Details
Home Financials for this Owner
Home Financials are based on the most recent Mortgage that was taken out on this home.Purchase Details
Home Financials for this Owner
Home Financials are based on the most recent Mortgage that was taken out on this home.Similar Homes in the area
Home Values in the Area
Average Home Value in this Area
Purchase History
| Date | Type | Sale Price | Title Company |
|---|---|---|---|
| Warranty Deed | $320,000 | Attorney | |
| Quit Claim Deed | -- | None Available | |
| Warranty Deed | $150,000 | Performance Title Inc | |
| Warranty Deed | $285,000 | Multiple | |
| Warranty Deed | $178,000 | Sunbelt Title Agency | |
| Warranty Deed | $117,700 | -- |
Mortgage History
| Date | Status | Loan Amount | Loan Type |
|---|---|---|---|
| Previous Owner | $310,400 | New Conventional | |
| Previous Owner | $77,000 | Credit Line Revolving | |
| Previous Owner | $57,000 | Credit Line Revolving | |
| Previous Owner | $228,000 | Purchase Money Mortgage | |
| Previous Owner | $216,000 | Unknown | |
| Previous Owner | $175,011 | FHA | |
| Previous Owner | $111,750 | New Conventional |
Property History
| Date | Event | Price | Change | Sq Ft Price |
|---|---|---|---|---|
| 07/07/2025 07/07/25 | For Sale | $469,000 | +46.6% | $346 / Sq Ft |
| 11/12/2020 11/12/20 | Sold | $320,000 | -7.2% | $236 / Sq Ft |
| 10/13/2020 10/13/20 | Pending | -- | -- | -- |
| 09/13/2020 09/13/20 | For Sale | $345,000 | -- | $254 / Sq Ft |
Tax History Compared to Growth
Tax History
| Year | Tax Paid | Tax Assessment Tax Assessment Total Assessment is a certain percentage of the fair market value that is determined by local assessors to be the total taxable value of land and additions on the property. | Land | Improvement |
|---|---|---|---|---|
| 2025 | $6,325 | $320,660 | -- | -- |
| 2024 | $6,097 | $311,630 | -- | -- |
| 2023 | $6,097 | $302,560 | $0 | $0 |
| 2022 | $5,789 | $293,750 | $0 | $0 |
| 2021 | $5,595 | $285,200 | $22,900 | $262,300 |
| 2020 | $2,981 | $160,510 | $0 | $0 |
| 2019 | $2,876 | $156,910 | $0 | $0 |
| 2018 | $2,693 | $153,990 | $0 | $0 |
| 2017 | $2,654 | $150,830 | $0 | $0 |
| 2016 | $2,602 | $147,730 | $0 | $0 |
| 2015 | $2,624 | $146,710 | $0 | $0 |
| 2014 | $2,623 | $145,550 | $0 | $0 |
| 2013 | -- | $143,400 | $20,030 | $123,370 |
Agents Affiliated with this Home
-
Sharon Wong Hollis

Seller's Agent in 2025
Sharon Wong Hollis
RE/MAX
(954) 295-9282
1 in this area
70 Total Sales
-
Mahriah Tucker

Seller's Agent in 2020
Mahriah Tucker
Compass Florida LLC
(954) 254-4945
17 in this area
127 Total Sales
-
S
Buyer's Agent in 2020
Sharon Wong-Hollis
Apex Residential & Commercial
Map
Source: BeachesMLS
MLS Number: R10654803
APN: 48-42-06-19-1070
- 5309 Eagle Cay Ct
- 5839 Eagle Cay Terrace
- 5814 Eagle Cay Ln
- 4920 Swans Ln
- 5854 Eagle Cay Cir
- 5590 NW 61st St Unit 815
- 5550 NW 61st St Unit 516
- 5530 NW 61st St Unit 303
- 5874 NW 49th Ln
- 4803 NW 59th Ct
- 4780 Grand Cypress Cir N
- 4778 Grand Cypress Cir N
- 5541 NW 51st Ave
- 6421 Lake Tern Ln
- 4751 Grand Cypress Cir N
- 5476 NW 56th Dr
- 5501 NW 51st Ave
- 5020 Ibis Ct
- 4718 NW 59th Manor
- 5524 NW 55th Dr
