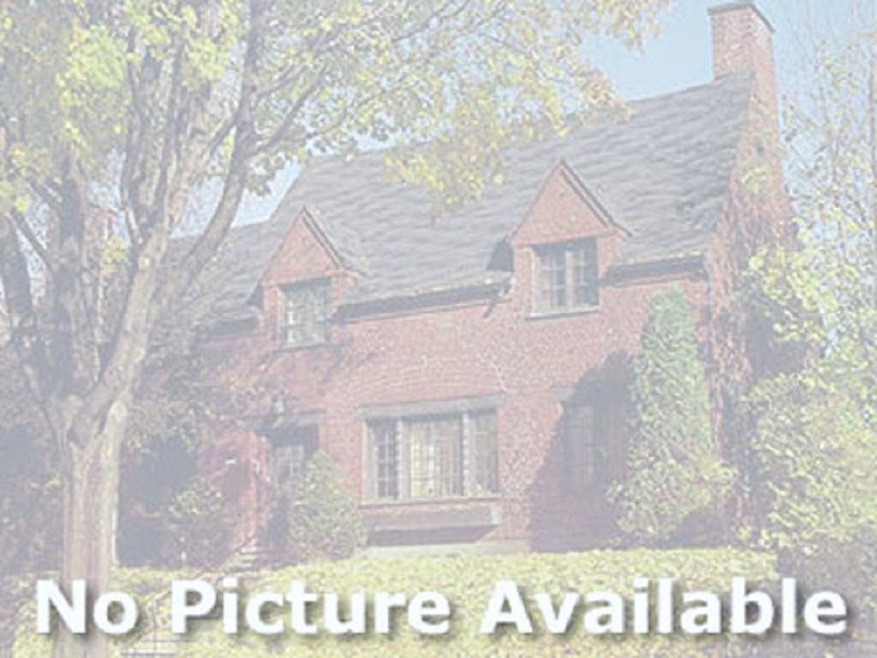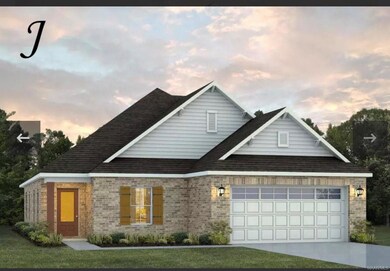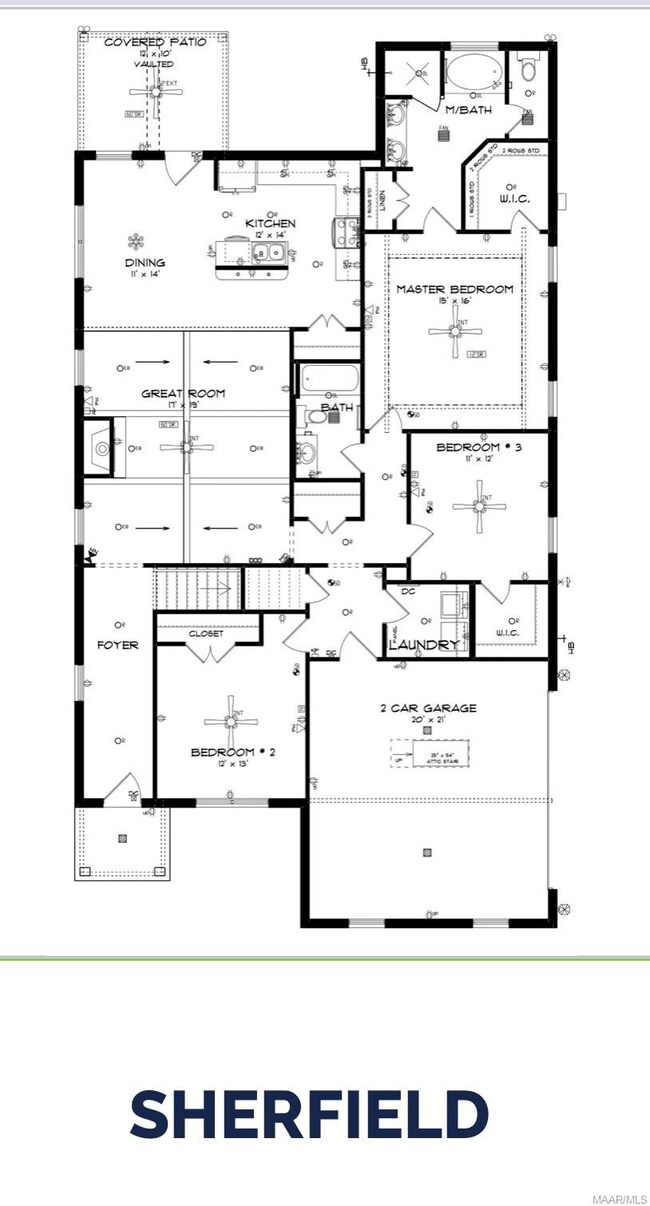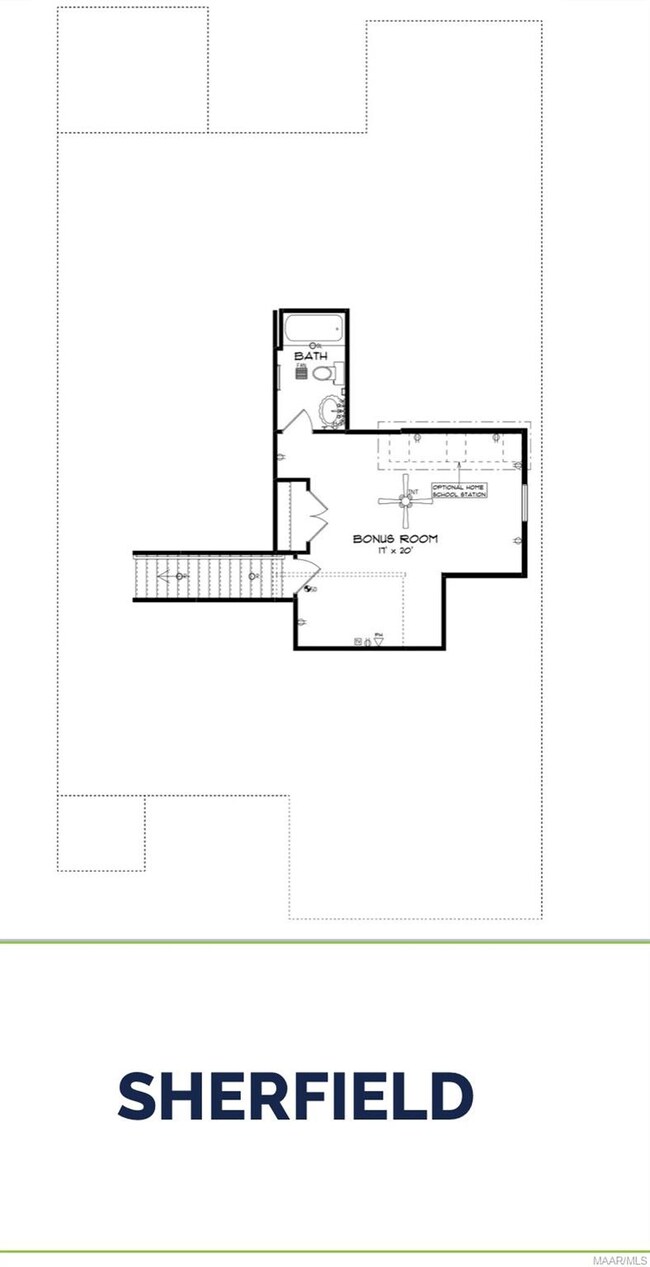
5845 Blevins Cir Montgomery, AL 36116
Highlights
- Under Construction
- Wood Flooring
- Covered patio or porch
- Mature Trees
- No HOA
- 2 Car Attached Garage
About This Home
As of October 2021Designed to fit any lifestyle, the “Sherfield” floor plan features distinct spaces while maintaining an open flow. Open and appealing, the foyer gives a sense of grandeur for establishing a classic look to this home. The fabulous master bedroom is unusually spacious for a home of this size and will accommodate heavy furniture along with plenty of storage in the walk-in closet. A dynamic great room with a vaulted beamed ceiling combines style and functionality with its attention to the use of living space. Entertain or simply prepare daily evening meals in this cook’s kitchen with an abundance of granite counter space. No need to worry about automobile storage, as this plan comes equipped with a two-car garage. Finally, two large bedrooms and an upstairs bonus room with a full bathroom attached complete this plan that provides the space and storage for growing families or simply entertaining guests.
Last Agent to Sell the Property
Porch Light Real Estate, LLC. License #0108691 Listed on: 05/30/2021
Co-Listed By
Laykin Cheshire
Brick & Board RE Advisors License #0121427
Home Details
Home Type
- Single Family
Est. Annual Taxes
- $1,490
Year Built
- Built in 2021 | Under Construction
Lot Details
- 8,712 Sq Ft Lot
- Property is Fully Fenced
- Mature Trees
Home Design
- Brick Exterior Construction
- Slab Foundation
- Concrete Fiber Board Siding
- Vinyl Trim
Interior Spaces
- 2,350 Sq Ft Home
- 1.5-Story Property
- Ceiling height of 9 feet or more
- Ceiling Fan
- Ventless Fireplace
- Double Pane Windows
- Insulated Doors
- Pull Down Stairs to Attic
- Fire and Smoke Detector
- Washer and Dryer Hookup
Kitchen
- Breakfast Bar
- Gas Range
- <<microwave>>
- Ice Maker
- Dishwasher
- Disposal
Flooring
- Wood
- Wall to Wall Carpet
- Tile
Bedrooms and Bathrooms
- 3 Bedrooms
- Walk-In Closet
- 3 Full Bathrooms
- Garden Bath
- Separate Shower
- Linen Closet In Bathroom
Parking
- 2 Car Attached Garage
- Parking Pad
Outdoor Features
- Covered patio or porch
Schools
- Wilson Elementary School
- Carr Middle School
- Park Crossing High School
Utilities
- Central Heating
- Heat Pump System
- Programmable Thermostat
- Tankless Water Heater
- Gas Water Heater
- Municipal Trash
- High Speed Internet
- Cable TV Available
Community Details
- No Home Owners Association
- Built by Stone Martin Builders
- Sherfield J
Listing and Financial Details
- Assessor Parcel Number 16 03 06 3 000 007.074
Ownership History
Purchase Details
Home Financials for this Owner
Home Financials are based on the most recent Mortgage that was taken out on this home.Purchase Details
Home Financials for this Owner
Home Financials are based on the most recent Mortgage that was taken out on this home.Purchase Details
Similar Homes in Montgomery, AL
Home Values in the Area
Average Home Value in this Area
Purchase History
| Date | Type | Sale Price | Title Company |
|---|---|---|---|
| Warranty Deed | $317,000 | None Available | |
| Warranty Deed | $297,725 | None Available | |
| Warranty Deed | $49,000 | None Available |
Mortgage History
| Date | Status | Loan Amount | Loan Type |
|---|---|---|---|
| Open | $301,150 | New Conventional | |
| Previous Owner | $292,331 | FHA | |
| Closed | $0 | Construction |
Property History
| Date | Event | Price | Change | Sq Ft Price |
|---|---|---|---|---|
| 10/28/2021 10/28/21 | Sold | $317,000 | -0.9% | $135 / Sq Ft |
| 09/04/2021 09/04/21 | Price Changed | $320,000 | +7.5% | $136 / Sq Ft |
| 09/04/2021 09/04/21 | For Sale | $297,725 | 0.0% | $127 / Sq Ft |
| 07/22/2021 07/22/21 | Sold | $297,725 | -88.5% | $127 / Sq Ft |
| 05/30/2021 05/30/21 | Pending | -- | -- | -- |
| 05/30/2021 05/30/21 | For Sale | $2,597,725 | -- | $1,105 / Sq Ft |
Tax History Compared to Growth
Tax History
| Year | Tax Paid | Tax Assessment Tax Assessment Total Assessment is a certain percentage of the fair market value that is determined by local assessors to be the total taxable value of land and additions on the property. | Land | Improvement |
|---|---|---|---|---|
| 2024 | $1,490 | $31,360 | $5,000 | $26,360 |
| 2023 | $1,490 | $29,800 | $5,000 | $24,800 |
| 2022 | $966 | $27,570 | $5,000 | $22,570 |
| 2021 | $728 | $19,940 | $0 | $0 |
Agents Affiliated with this Home
-
Lori David BOONE

Seller's Agent in 2021
Lori David BOONE
eXp Realty LLC-HomeChaser Team
(334) 669-9698
20 Total Sales
-
Shannon Baker

Seller's Agent in 2021
Shannon Baker
Porch Light Real Estate, LLC.
(334) 294-4329
227 Total Sales
-
L
Seller Co-Listing Agent in 2021
Laykin Cheshire
Brick & Board RE Advisors
-
Ikrame Nali

Buyer's Agent in 2021
Ikrame Nali
EXIT Garth Realty
(334) 669-1416
119 Total Sales
Map
Source: Montgomery Area Association of REALTORS®
MLS Number: 496125
APN: 16-03-06-3-000-007.074
- 5906 Amberwood Dr
- 6013 Cunningham Trail
- 5612 New Harvest Dr
- 5958 Cunningham Trail
- 6000 Cunningham Trail
- 6004 Cunningham Trail
- 6008 Cunningham Trail
- 6016 Cunningham Trail
- 6020 Cunningham Trail
- 6024 Cunningham Trail
- 6028 Cunningham Trail
- 6036 Cunningham Trail
- 6539 Firefly Ln
- 6527 Firefly Ln
- 6503 Firefly Ln
- 6511 Firefly Ln
- 7378 Orange Blossom Way
- 7379 Orange Blossom Way
- 7383 Orange Blossom Way
- 5825 Portsmouth Dr



