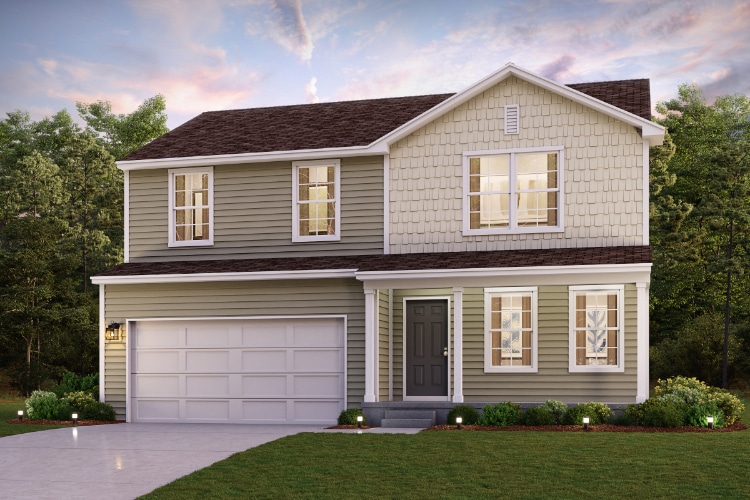
5846 Hemlock Dr SW Wyoming, MI 49418
South Grandville NeighborhoodEstimated payment $2,641/month
Highlights
- New Construction
- Grandville Grand View Elementary School Rated A-
- Interior Lot
About This Home
Welcome to the our Dupont floor plan. This spacious two-story floor plan offers a blend of comfort, versatility, and style. The open-concept kitchen, dining, and family areas provide a seamless space for everyday living and entertaining, complete with stainless steel appliances, white shaker cabinets, and granite countertops. On the main floor, you’ll find a bedroom and full bath. Upstairs, the loft offers a flexible space for a game room, media area, or second living room. The private owner’s suite includes a bathroom with dual vanities and a large walk-in closet. Two additional bedrooms, a full bathroom , and a convenient upstairs laundry room complete the second floor. Floor plan includes unfinished basement. Basement features, such as egress window location, are specific to homesite. Please see sales consultant for details.
Home Details
Home Type
- Single Family
Lot Details
- Interior Lot
Parking
- 2 Car Garage
Home Design
- New Construction
- Quick Move-In Home
- Dupont Plan
Interior Spaces
- 1,774 Sq Ft Home
- 2-Story Property
Bedrooms and Bathrooms
- 4 Bedrooms
- 3 Full Bathrooms
Community Details
Overview
- Built by Century Complete
- The Reserve At Rivertown Subdivision
Sales Office
- 5863 Looking Glass Drive Sw
- Wyoming, MI 49418
- 248-987-0977
Office Hours
- Mon 10 - 6 Tue 10 - 6 Wed 10 - 6 Thu 10 - 6 Fri 10 - 6 Sat 10 - 6 Sun 12 - 6
Map
Similar Homes in Wyoming, MI
Home Values in the Area
Average Home Value in this Area
Property History
| Date | Event | Price | Change | Sq Ft Price |
|---|---|---|---|---|
| 07/11/2025 07/11/25 | Pending | -- | -- | -- |
| 07/08/2025 07/08/25 | Price Changed | $403,990 | +0.5% | $228 / Sq Ft |
| 05/16/2025 05/16/25 | Price Changed | $401,990 | +0.5% | $227 / Sq Ft |
| 05/02/2025 05/02/25 | Price Changed | $399,990 | +1.0% | $225 / Sq Ft |
| 04/04/2025 04/04/25 | For Sale | $395,990 | -- | $223 / Sq Ft |
- 5874 Hemlock Dr SW
- 5820 Hemlock Dr SW
- 5862 Hemlock Dr SW
- 5863 Looking Glass Dr
- 5820 Hemlock Dr Unit SW
- 5863 Looking Glass Dr SW
- 5863 Looking Glass Dr SW
- 5845 Nile Dr SW
- 3394 Chestnut Ridge Dr SW
- 5692 Nile Dr SW
- 3891 56th St SW
- 5629 Courtney Lynn Ct
- 5667 Courtney Lynn Ct
- 5641 Courtney Lynn Ct
- 5723 Brahman Ct SW
- 5643 Ivanrest Ave SW
- 4052 Quest Ct SW
- 4232 Limousin Ct SW
- 5457 Rivertown Cir SW
- 4097 Rivertown Ln SW
- 5700 Wilson Ave SW
- 4032 Rivertown Ln SW Unit 13
- 4025 Pier Light Dr
- 5910 Bayberry Farms Dr
- 4702 Rivertown Commons Dr SW
- 5001 Byron Center Ave SW
- 2331 Cadotte Dr SW
- 4380-2 Wimbledon Dr SW
- 1961 Parkcrest Dr SW
- 4277 Stonebridge Dr SW
- 5587 Stonebridge Dr SW
- 143 Brookmeadow North Ct SW
- 1860 R W Berends Dr SW
- 6069 8th Ave
- 6057 8th Ave SW
- 4345 Timber Ridge Trail SW
- 7000 Byron Lakes Dr SW
- 2334 Prairie Pkwy SW
- 3114 Byron Center Ave SW
- 3100 Waterchase Way SW
