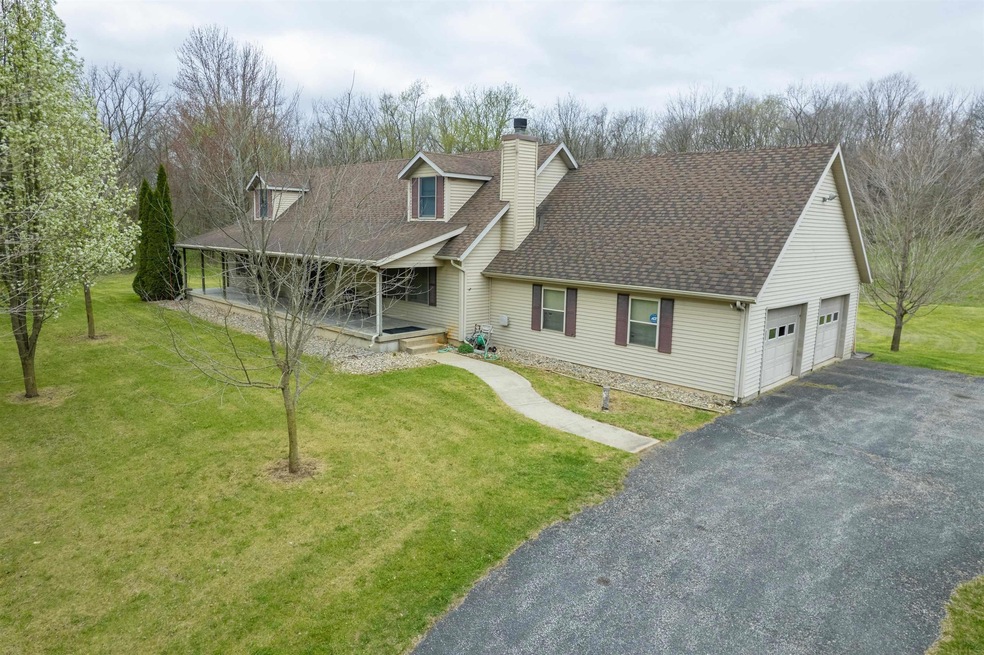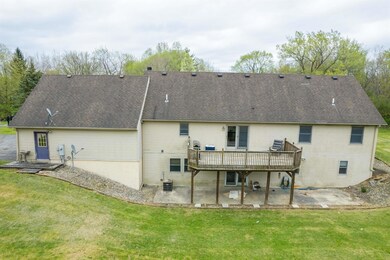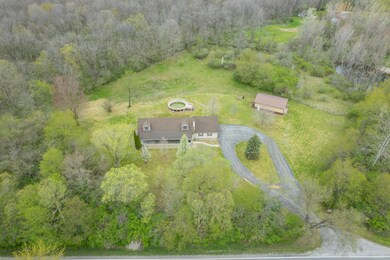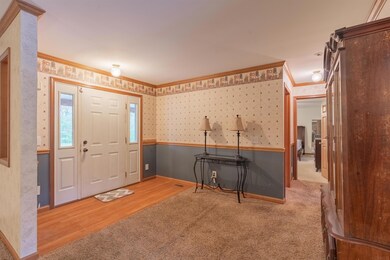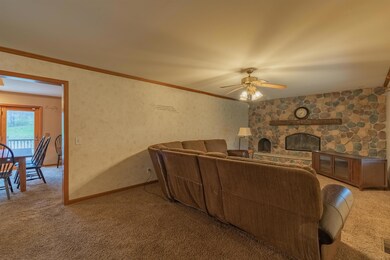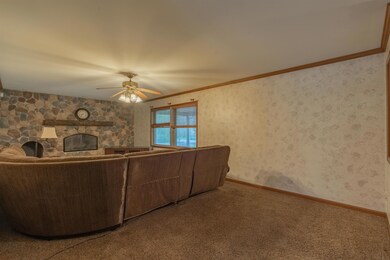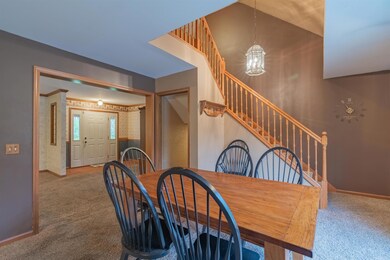
5846 W Old 24 Wabash, IN 46992
Highlights
- Primary Bedroom Suite
- Partially Wooded Lot
- Formal Dining Room
- Living Room with Fireplace
- Covered patio or porch
- 2 Car Attached Garage
About This Home
As of June 2022Home is an estate, no sellers disclosures, sold as is. The large home features 6 bedrooms, 3.5 baths between 3 floors & just under 5,000 sq feet finished. Main level is large living room w/gas log fireplace, dining room w/few to the woods in back & doors to deck, kitchen, laundry, main bedroom suite, bedroom 2 and half bath. Upper level is a large landing, 2 bedrooms, full bath and storage room. Walk out finished basement is a huge family room, 2 more bedrooms and full bath. All stainless steel newer kitchen appliances are included. Washer & Dryer NO NOT STAY. 2 plus car attached garage and a 30x40 pole barn w/concrete floor. Water softener is a rental from Eco Water. above ground pool condition unknown, do not know when last used. Cash & conventional financing only
Home Details
Home Type
- Single Family
Est. Annual Taxes
- $1,337
Year Built
- Built in 2000
Lot Details
- 2.36 Acre Lot
- Rural Setting
- Lot Has A Rolling Slope
- Partially Wooded Lot
Parking
- 2 Car Attached Garage
- Garage Door Opener
- Gravel Driveway
Home Design
- Shingle Roof
- Vinyl Construction Material
Interior Spaces
- 2-Story Property
- Ceiling Fan
- Wood Burning Fireplace
- Gas Log Fireplace
- Entrance Foyer
- Living Room with Fireplace
- 2 Fireplaces
- Formal Dining Room
- Gas Oven or Range
Flooring
- Carpet
- Tile
- Vinyl
Bedrooms and Bathrooms
- 6 Bedrooms
- Primary Bedroom Suite
- Walk-In Closet
- <<tubWithShowerToken>>
- Separate Shower
Laundry
- Laundry on main level
- Washer and Electric Dryer Hookup
Finished Basement
- Walk-Out Basement
- Basement Fills Entire Space Under The House
- Fireplace in Basement
- 1 Bathroom in Basement
- 2 Bedrooms in Basement
Outdoor Features
- Covered patio or porch
Schools
- Metro North/Sharp Creek Elementary School
- Northfield Middle School
- Northfield High School
Utilities
- Forced Air Heating and Cooling System
- Heating System Uses Gas
- Private Company Owned Well
- Well
- Septic System
Listing and Financial Details
- Assessor Parcel Number 85-14-18-100-028.000-007
Ownership History
Purchase Details
Home Financials for this Owner
Home Financials are based on the most recent Mortgage that was taken out on this home.Purchase Details
Purchase Details
Home Financials for this Owner
Home Financials are based on the most recent Mortgage that was taken out on this home.Similar Homes in Wabash, IN
Home Values in the Area
Average Home Value in this Area
Purchase History
| Date | Type | Sale Price | Title Company |
|---|---|---|---|
| Personal Reps Deed | $300,000 | Fisher R P | |
| Interfamily Deed Transfer | -- | None Available | |
| Warranty Deed | -- | None Available |
Mortgage History
| Date | Status | Loan Amount | Loan Type |
|---|---|---|---|
| Open | $285,000 | New Conventional | |
| Previous Owner | $187,000 | Future Advance Clause Open End Mortgage | |
| Previous Owner | $188,800 | New Conventional | |
| Previous Owner | $192,000 | Stand Alone Refi Refinance Of Original Loan | |
| Previous Owner | $20,000 | Credit Line Revolving | |
| Previous Owner | $20,000 | Credit Line Revolving | |
| Previous Owner | $185,000 | New Conventional | |
| Previous Owner | $185,000 | Adjustable Rate Mortgage/ARM |
Property History
| Date | Event | Price | Change | Sq Ft Price |
|---|---|---|---|---|
| 06/03/2022 06/03/22 | Sold | $300,000 | 0.0% | $62 / Sq Ft |
| 04/27/2022 04/27/22 | For Sale | $300,000 | +27.1% | $62 / Sq Ft |
| 11/18/2013 11/18/13 | Sold | $236,000 | -1.3% | $47 / Sq Ft |
| 10/19/2013 10/19/13 | Pending | -- | -- | -- |
| 08/26/2013 08/26/13 | For Sale | $239,000 | -- | $47 / Sq Ft |
Tax History Compared to Growth
Tax History
| Year | Tax Paid | Tax Assessment Tax Assessment Total Assessment is a certain percentage of the fair market value that is determined by local assessors to be the total taxable value of land and additions on the property. | Land | Improvement |
|---|---|---|---|---|
| 2024 | $1,909 | $286,300 | $29,600 | $256,700 |
| 2023 | $1,777 | $279,600 | $29,600 | $250,000 |
| 2022 | $1,385 | $256,300 | $29,600 | $226,700 |
| 2021 | $1,337 | $230,800 | $24,900 | $205,900 |
| 2020 | $1,221 | $220,300 | $24,300 | $196,000 |
| 2019 | $1,112 | $211,700 | $24,300 | $187,400 |
| 2018 | $1,064 | $206,300 | $24,300 | $182,000 |
| 2017 | $993 | $204,000 | $24,300 | $179,700 |
| 2016 | $750 | $205,300 | $24,300 | $181,000 |
| 2014 | $655 | $200,400 | $24,300 | $176,100 |
| 2013 | -- | $184,200 | $24,300 | $159,900 |
Agents Affiliated with this Home
-
Lori Siders

Seller's Agent in 2022
Lori Siders
Siders Premiere Properties, LLC
(260) 571-5568
337 Total Sales
-
Brandi Shaw

Buyer's Agent in 2022
Brandi Shaw
Indiana Realty Group
(765) 543-2094
119 Total Sales
Map
Source: Indiana Regional MLS
MLS Number: 202215058
APN: 85-14-18-100-028.000-007
- 7109 W 100 S
- 4461 W 100 S
- 1541 Garfield St
- 1312 Helms Dr
- 1918 Mckibben St
- 1541 Meadow St
- 1913 Mckibben St
- 830 Linlawn Dr
- 4 Creekside Dr
- 1338 Glenn Ave
- 817 W Hill St
- 1086 Indian Hills Dr
- 1449 Glenn Ave
- 805 Linlawn Dr
- 845 Crosspointe Ct
- 651 W Maple St
- 1754 Church St
- 000 Cass St
- 00 Cass St
- 283 N Thorne St
