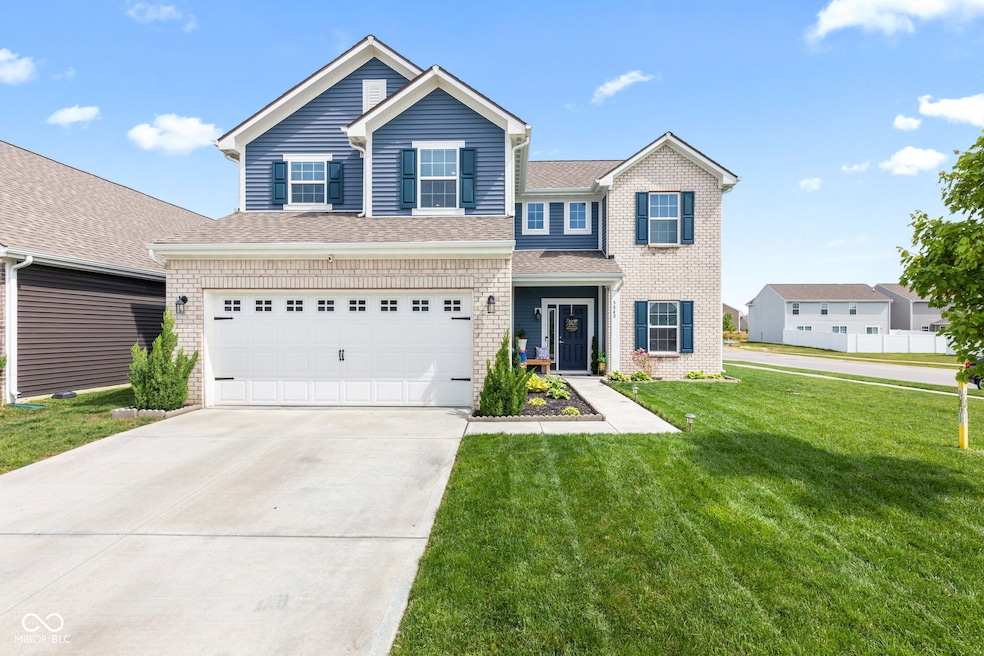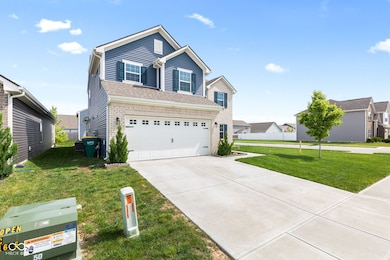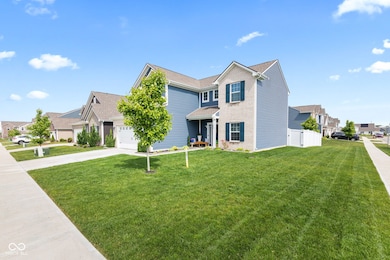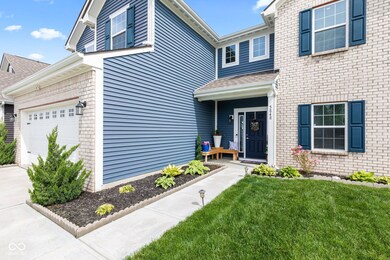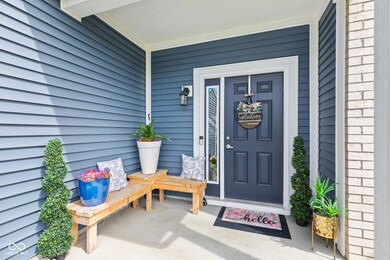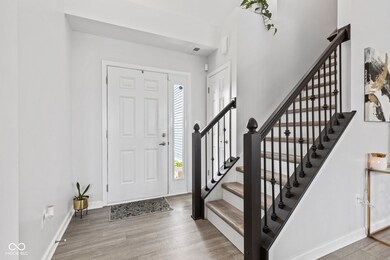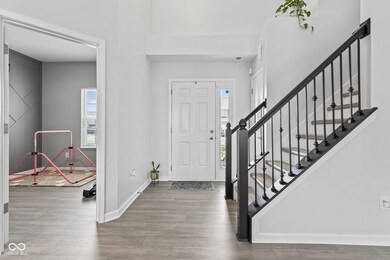
5848 Sheffield Ln Whitestown, IN 46075
Highlights
- Home Energy Rating Service (HERS) Rated Property
- Vaulted Ceiling
- Corner Lot
- Perry Worth Elementary School Rated A-
- Traditional Architecture
- Neighborhood Views
About This Home
As of July 2025Welcome to your beautiful new home in the desirable Anson community! As you enter, you're greeted by an open floor plan enhanced with luxury vinyl plank (LVP) flooring throughout, offering both style and durability. Abundant natural light fills the space, creating a warm, inviting atmosphere. The seamless flow from the living room into the kitchen makes this home perfect for entertaining. The kitchen is a chef's dream-featuring stylish stainless steel appliances, elegant white cabinetry with gold hardware, and stunning marble countertops that add a touch of luxury. Just off the kitchen, step into the cozy sunroom-an ideal spot to enjoy your morning coffee or unwind with a good book. Upstairs, you'll find a spacious second living area along with four comfortable bedrooms. The primary suite boasts a spa-like bathroom retreat, designed to help you relax and recharge. Outside, your fully fenced backyard offers both privacy and a serene space to enjoy the outdoors. Whether you're hosting a gathering or simply relaxing after a long day, this backyard is your personal haven. Don't miss the chance to call this exceptional house your home.
Last Agent to Sell the Property
F.C. Tucker Company Brokerage Email: bethany.hachem@talktotucker.com License #RB22002460 Listed on: 05/25/2025

Home Details
Home Type
- Single Family
Est. Annual Taxes
- $3,310
Year Built
- Built in 2021
Lot Details
- 7,841 Sq Ft Lot
- Corner Lot
HOA Fees
- $42 Monthly HOA Fees
Parking
- 2 Car Attached Garage
Home Design
- Traditional Architecture
- Brick Exterior Construction
- Slab Foundation
- Vinyl Construction Material
Interior Spaces
- 2-Story Property
- Vaulted Ceiling
- Window Screens
- Family or Dining Combination
- Utility Room
- Vinyl Plank Flooring
- Neighborhood Views
- Attic Access Panel
Kitchen
- Eat-In Kitchen
- Breakfast Bar
- Gas Oven
- Gas Cooktop
- <<builtInMicrowave>>
- Dishwasher
- Kitchen Island
- Disposal
Bedrooms and Bathrooms
- 4 Bedrooms
- Walk-In Closet
Laundry
- Laundry Room
- Dryer
- Washer
Home Security
- Monitored
- Fire and Smoke Detector
Eco-Friendly Details
- Green Certified Home
- Home Energy Rating Service (HERS) Rated Property
Additional Features
- Covered patio or porch
- Suburban Location
- Electric Water Heater
Community Details
- Association fees include home owners, management
- Edmonds Creek At Anson North Subdivision
Listing and Financial Details
- Legal Lot and Block 116 / Section 2
- Assessor Parcel Number 060736000050063020
- Seller Concessions Not Offered
Ownership History
Purchase Details
Home Financials for this Owner
Home Financials are based on the most recent Mortgage that was taken out on this home.Similar Homes in Whitestown, IN
Home Values in the Area
Average Home Value in this Area
Purchase History
| Date | Type | Sale Price | Title Company |
|---|---|---|---|
| Warranty Deed | $264,481 | Enterprise Title |
Mortgage History
| Date | Status | Loan Amount | Loan Type |
|---|---|---|---|
| Open | $259,690 | New Conventional |
Property History
| Date | Event | Price | Change | Sq Ft Price |
|---|---|---|---|---|
| 07/01/2025 07/01/25 | Sold | $370,000 | +1.9% | $163 / Sq Ft |
| 05/28/2025 05/28/25 | Pending | -- | -- | -- |
| 05/25/2025 05/25/25 | For Sale | $363,000 | -- | $160 / Sq Ft |
Tax History Compared to Growth
Tax History
| Year | Tax Paid | Tax Assessment Tax Assessment Total Assessment is a certain percentage of the fair market value that is determined by local assessors to be the total taxable value of land and additions on the property. | Land | Improvement |
|---|---|---|---|---|
| 2024 | $3,666 | $318,600 | $62,100 | $256,500 |
| 2023 | $3,310 | $283,500 | $62,100 | $221,400 |
| 2022 | $3,347 | $271,400 | $62,100 | $209,300 |
| 2021 | $1,612 | $62,100 | $62,100 | $0 |
Agents Affiliated with this Home
-
Bethany Hachem
B
Seller's Agent in 2025
Bethany Hachem
F.C. Tucker Company
(317) 478-6168
3 in this area
12 Total Sales
-
Jimmy PIERRE LOUIS
J
Buyer's Agent in 2025
Jimmy PIERRE LOUIS
F.C. Tucker Company
(317) 442-2077
1 in this area
34 Total Sales
Map
Source: MIBOR Broker Listing Cooperative®
MLS Number: 22040563
APN: 06-07-36-000-050.063-020
- 5150 Bramwell Ln
- 5794 Wintersweet Ln
- 5256 Bramwell Ln
- 5304 Maywood Dr
- 5313 Brandywine Dr
- 5301 Tanglewood Ln
- 5439 Maywood Dr
- 5845 Cresswell Ln
- 6137 Hardwick Dr
- 6160 Hardwick Dr
- 6176 Brighton Dr
- 6345 Meadowview Dr
- 5783 Pebblebrooke Rd
- 6670 Shooting Star Dr
- 6114 Pebblebrooke Rd
- 5776 Blue Sky Dr
- 6681 Keepsake Dr
- 5767 Bluff View Ln
- 5775 Bluff View Ln
- 6748 Fallen Leaf Dr
