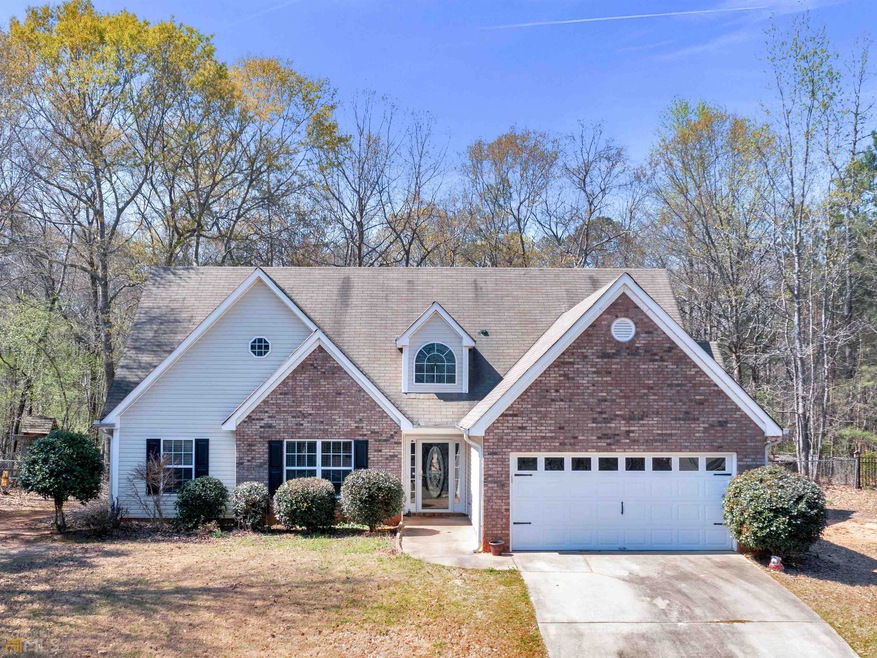
$290,000
- 3 Beds
- 2 Baths
- 1,347 Sq Ft
- 106 Kimbell Farm Dr
- Locust Grove, GA
Charming Ranch on 1.5 Acres in Kimbell Farms - NO HOA! This listing includes parcels 106 and 108 Kimbell Farm Drive Welcome to this beautifully maintained 3-bedroom, 2-bath home situated on a generous 1.5-acre lot in the heart of Locust Grove. Located in the desirable Kimbell Farms community with no HOA, this move-in-ready gem offers southern charm, room to grow, and modern convenience-all on
Stacy Painter Southern Roots Realty Partners
