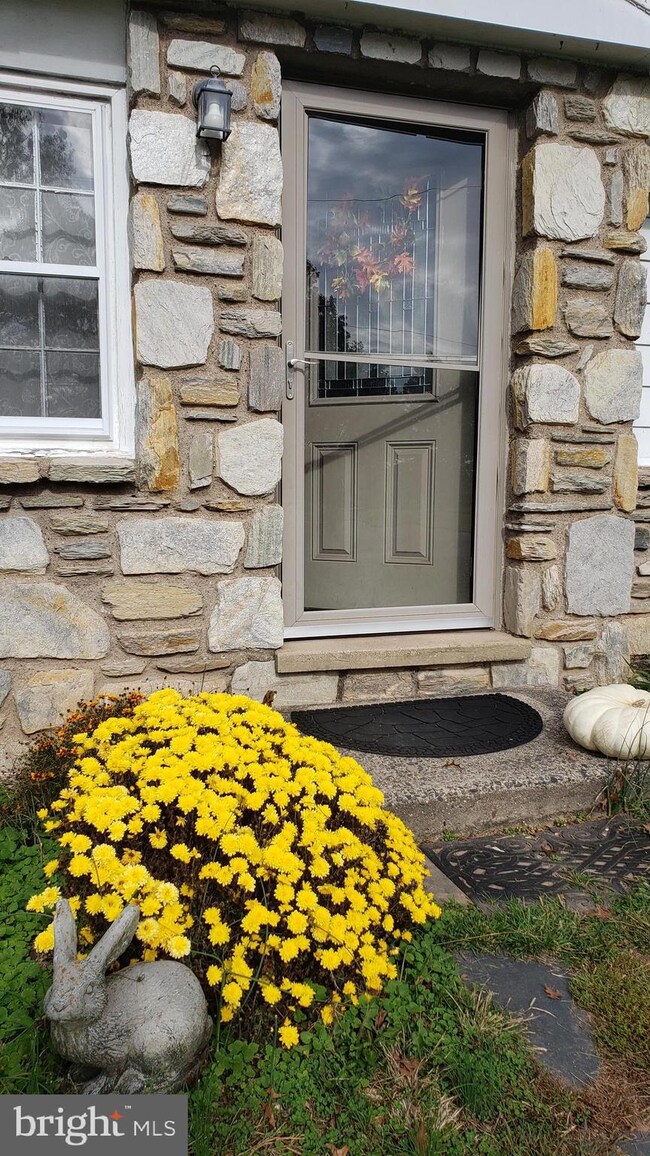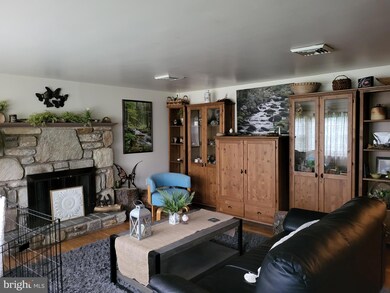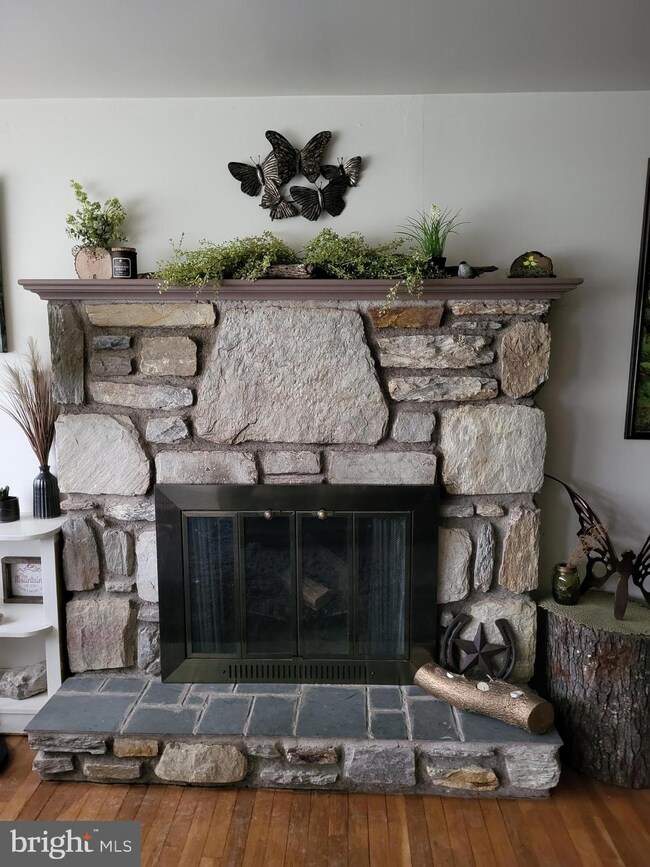
585 Moyer Rd Souderton, PA 18964
Franconia Township NeighborhoodHighlights
- 0.97 Acre Lot
- Private Lot
- Rambler Architecture
- West Broad Street Elementary School Rated A
- Wooded Lot
- Wood Flooring
About This Home
As of March 2025PRICE REDUCED! Welcome to Moyer Rd , where this charming property awaits you with its promise of warmth, comfort, and breathtaking views. Nestled on a magnificent lot, this home offers a serene retreat from the hustle and bustle of everyday life.
As you step inside, you'll be greeted by the inviting ambiance of a stone fireplace, a centerpiece that exudes both elegance and coziness. The spacious layout features four bedrooms, providing ample space for your family or guests to unwind and relax. With two full bathrooms, convenience and comfort are seamlessly integrated into every corner of this home.
Beyond its interior charm, this property truly shines with its outdoor allure. The expansive lot boasts beautiful views that will leave you captivated, offering a picturesque backdrop for all your gatherings and moments of reflection.
Despite its secluded feel, this home is conveniently located close to all the amenities you could desire. Whether it's shopping, dining, or entertainment, everything you need is just a stone's throw away, ensuring that you can enjoy the tranquility of your private oasis without sacrificing convenience.
While this home already boasts undeniable charm and character, it is awaiting your personal touch to make it truly shine. With a little love and attention, this property has the potential to become your dream home, where every corner reflects your unique style and vision.
Don't miss out on the opportunity to make this your own slice of paradise on Darling Street. Schedule a viewing today and discover the endless possibilities that await you in this enchanting property.
Last Agent to Sell the Property
Weichert, Realtors - Cornerstone License #RS277759 Listed on: 05/12/2024

Home Details
Home Type
- Single Family
Est. Annual Taxes
- $5,776
Year Built
- Built in 1966
Lot Details
- 0.97 Acre Lot
- Lot Dimensions are 130.00 x 0.00
- Open Space
- Infill Lot
- Private Lot
- Wooded Lot
- Backs to Trees or Woods
- Back Yard
- Property is in very good condition
Home Design
- Rambler Architecture
- Block Foundation
- Stucco
Interior Spaces
- 1,788 Sq Ft Home
- Property has 2 Levels
- Stone Fireplace
- Bay Window
- Great Room
- Family Room Off Kitchen
- Combination Kitchen and Dining Room
- Attic Fan
- Storm Doors
- Unfinished Basement
Kitchen
- Eat-In Kitchen
- Electric Oven or Range
- <<builtInRangeToken>>
Flooring
- Wood
- Laminate
- Vinyl
Bedrooms and Bathrooms
- 4 Main Level Bedrooms
- 2 Full Bathrooms
Laundry
- Laundry on main level
- Electric Dryer
Parking
- 3 Parking Spaces
- 3 Driveway Spaces
- Dirt Driveway
Accessible Home Design
- Doors are 32 inches wide or more
Outdoor Features
- Patio
- Exterior Lighting
Schools
- West Broad Street Elementary School
- Indian Crest Middle School
- Souderton Area Senior High School
Utilities
- Central Air
- Heating System Uses Oil
- Hot Water Baseboard Heater
- 200+ Amp Service
- Well
- Oil Water Heater
- On Site Septic
- Cable TV Available
Community Details
- No Home Owners Association
Listing and Financial Details
- Tax Lot 43
- Assessor Parcel Number 34-00-04003-004
Ownership History
Purchase Details
Home Financials for this Owner
Home Financials are based on the most recent Mortgage that was taken out on this home.Purchase Details
Home Financials for this Owner
Home Financials are based on the most recent Mortgage that was taken out on this home.Purchase Details
Purchase Details
Purchase Details
Similar Homes in the area
Home Values in the Area
Average Home Value in this Area
Purchase History
| Date | Type | Sale Price | Title Company |
|---|---|---|---|
| Deed | $531,000 | Quaint Oak Abstract | |
| Deed | $321,000 | Prosperity Abstract | |
| Deed | $321,000 | Prosperity Abstract | |
| Interfamily Deed Transfer | -- | -- | |
| Interfamily Deed Transfer | -- | -- | |
| Deed | $159,000 | -- |
Mortgage History
| Date | Status | Loan Amount | Loan Type |
|---|---|---|---|
| Open | $521,382 | FHA | |
| Previous Owner | $341,000 | Construction | |
| Previous Owner | $154,000 | Stand Alone Refi Refinance Of Original Loan | |
| Previous Owner | $75,000 | No Value Available | |
| Previous Owner | $76,000 | No Value Available |
Property History
| Date | Event | Price | Change | Sq Ft Price |
|---|---|---|---|---|
| 03/28/2025 03/28/25 | Sold | $531,000 | +1.1% | $297 / Sq Ft |
| 03/05/2025 03/05/25 | Off Market | $525,000 | -- | -- |
| 03/03/2025 03/03/25 | Pending | -- | -- | -- |
| 01/27/2025 01/27/25 | Price Changed | $525,000 | -4.5% | $294 / Sq Ft |
| 01/10/2025 01/10/25 | For Sale | $550,000 | +71.3% | $308 / Sq Ft |
| 09/30/2024 09/30/24 | Sold | $321,000 | -24.5% | $180 / Sq Ft |
| 08/10/2024 08/10/24 | Pending | -- | -- | -- |
| 06/02/2024 06/02/24 | Price Changed | $425,000 | -5.6% | $238 / Sq Ft |
| 05/18/2024 05/18/24 | Price Changed | $449,999 | -5.3% | $252 / Sq Ft |
| 05/12/2024 05/12/24 | For Sale | $474,999 | -- | $266 / Sq Ft |
Tax History Compared to Growth
Tax History
| Year | Tax Paid | Tax Assessment Tax Assessment Total Assessment is a certain percentage of the fair market value that is determined by local assessors to be the total taxable value of land and additions on the property. | Land | Improvement |
|---|---|---|---|---|
| 2024 | $5,777 | $143,840 | $52,870 | $90,970 |
| 2023 | $5,511 | $143,840 | $52,870 | $90,970 |
| 2022 | $5,344 | $143,840 | $52,870 | $90,970 |
| 2021 | $5,232 | $143,840 | $52,870 | $90,970 |
| 2020 | $5,161 | $143,840 | $52,870 | $90,970 |
| 2019 | $4,710 | $143,840 | $52,870 | $90,970 |
| 2018 | $5,100 | $143,840 | $52,870 | $90,970 |
| 2017 | $4,970 | $143,840 | $52,870 | $90,970 |
| 2016 | $4,915 | $143,840 | $52,870 | $90,970 |
| 2015 | $4,781 | $143,840 | $52,870 | $90,970 |
| 2014 | $4,781 | $143,840 | $52,870 | $90,970 |
Agents Affiliated with this Home
-
Alison Simon

Seller's Agent in 2025
Alison Simon
KW Empower
(215) 847-4452
1 in this area
294 Total Sales
-
Kenia Mármol

Buyer's Agent in 2025
Kenia Mármol
Homestarr Realty
(908) 858-4003
1 in this area
24 Total Sales
-
Juliet Diloia

Seller's Agent in 2024
Juliet Diloia
Weichert, Realtors - Cornerstone
(215) 815-8478
2 in this area
65 Total Sales
-
Lyn Clark
L
Buyer's Agent in 2024
Lyn Clark
Weichert, Realtors - Cornerstone
(954) 895-3974
2 in this area
11 Total Sales
Map
Source: Bright MLS
MLS Number: PAMC2104034
APN: 34-00-04003-004
- 0000 Halteman Rd
- 447 Allentown Rd
- 886 Laurel Ln
- 264 Wilton Ct
- 117 Ellen Way
- 654 Allentown Rd
- 447 Indian Crest Dr
- 460 Indian Crest Dr
- 440 Indian Crest Dr
- 146 Kulp Rd
- 366 High St
- 478 Smokepipe Rd
- 483 Smokepipe Rd
- 260 Grace Ln
- 263 Park Ave
- 272 Park Ave
- 454 School Ln
- 585 Morwood Rd
- 531-537-545 Main St
- 144 Radcliff Terrace Unit 144






