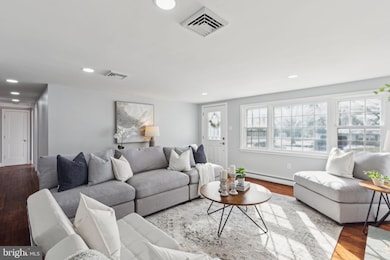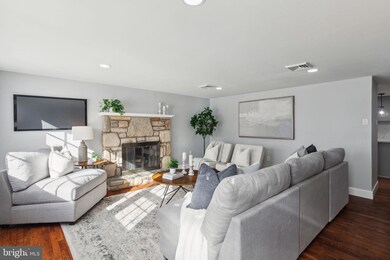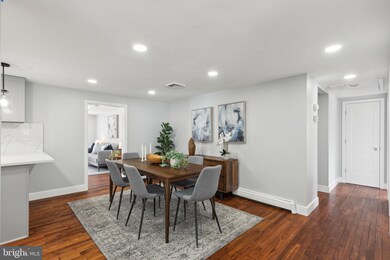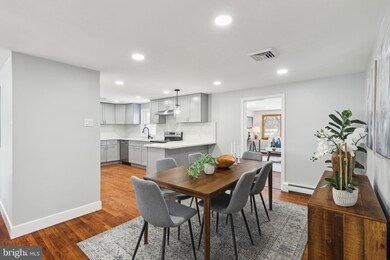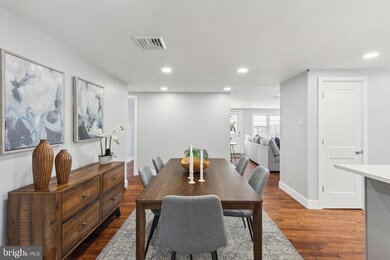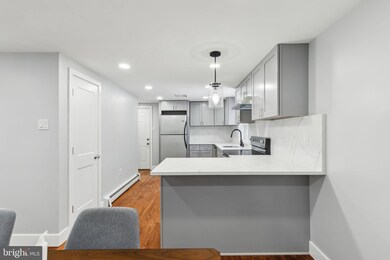
585 Moyer Rd Souderton, PA 18964
Franconia Township NeighborhoodHighlights
- 0.97 Acre Lot
- Private Lot
- Rambler Architecture
- West Broad Street Elementary School Rated A
- Wooded Lot
- Wood Flooring
About This Home
As of March 2025Welcome Home to this Stunning Modern Retreat!
Flooded with natural light through large windows, this newly renovated home offers an ideal blend of comfort and functionality. Step into the spacious living room, where a warming fireplace serves as the perfect focal point. The open design creates a seamless flow between the living room, dining area, and kitchen, making entertaining effortless. The kitchen features beautiful quartz countertops and backsplash, as well as stainless steel appliances, a pantry, and an abundance of cabinet space.
The thoughtfully designed floor plan includes a second living space at the rear of the home, perfect for a family room or casual gathering area. The primary suite is a true sanctuary, featuring a generous walk-in closet and a luxurious ensuite bathroom complete with a modern standing shower and elegant, extra-long double vanity.
Three additional bedrooms and a full bathroom provide ample space for family or guests. There are two linen closets along with generously sized closets in all rooms. The home's style is enhanced by the original oak hardwood, which has been refinished & brought back to life in the original part of the home, with durable and attractive LVT flooring in the primary suite and family room addition.
Downstairs, a generous basement provides abundant storage possibilities to keep your home organized and clutter-free. A new French drain keeps this space nice and dry! Outside, the expansive yard of just below 1 acre is your canvas for creating the perfect outdoor oasis - whether you envision summer barbecues, a thriving garden, or simply a peaceful spot to unwind.
Located near Landsdale, Sellersville, and Harleysville, this home has plenty of shopping and dining nearby. It’s also located conveniently near the turnpike. You don’t want to miss out - schedule your tour today!
Home Details
Home Type
- Single Family
Est. Annual Taxes
- $6,119
Year Built
- Built in 1966
Lot Details
- 0.97 Acre Lot
- Lot Dimensions are 130.00 x 0.00
- Open Space
- Infill Lot
- Private Lot
- Wooded Lot
- Backs to Trees or Woods
- Back Yard
Parking
- 1 Car Direct Access Garage
- 2 Driveway Spaces
- Garage Door Opener
Home Design
- Rambler Architecture
- Block Foundation
- Stone Siding
- Vinyl Siding
Interior Spaces
- 1,788 Sq Ft Home
- Property has 1 Level
- Stone Fireplace
- Great Room
- Unfinished Basement
- Basement Fills Entire Space Under The House
Flooring
- Wood
- Luxury Vinyl Tile
Bedrooms and Bathrooms
- 4 Main Level Bedrooms
- 2 Full Bathrooms
Outdoor Features
- Patio
Schools
- Souderton Area Senior High School
Utilities
- Central Air
- Electric Baseboard Heater
- Well
- Electric Water Heater
- On Site Septic
Community Details
- No Home Owners Association
Listing and Financial Details
- Tax Lot 043
- Assessor Parcel Number 34-00-04003-004
Ownership History
Purchase Details
Home Financials for this Owner
Home Financials are based on the most recent Mortgage that was taken out on this home.Purchase Details
Home Financials for this Owner
Home Financials are based on the most recent Mortgage that was taken out on this home.Purchase Details
Purchase Details
Purchase Details
Similar Homes in Souderton, PA
Home Values in the Area
Average Home Value in this Area
Purchase History
| Date | Type | Sale Price | Title Company |
|---|---|---|---|
| Deed | $531,000 | Quaint Oak Abstract | |
| Deed | $321,000 | Prosperity Abstract | |
| Deed | $321,000 | Prosperity Abstract | |
| Interfamily Deed Transfer | -- | -- | |
| Interfamily Deed Transfer | -- | -- | |
| Deed | $159,000 | -- |
Mortgage History
| Date | Status | Loan Amount | Loan Type |
|---|---|---|---|
| Open | $521,382 | FHA | |
| Previous Owner | $341,000 | Construction | |
| Previous Owner | $154,000 | Stand Alone Refi Refinance Of Original Loan | |
| Previous Owner | $75,000 | No Value Available | |
| Previous Owner | $76,000 | No Value Available |
Property History
| Date | Event | Price | Change | Sq Ft Price |
|---|---|---|---|---|
| 03/28/2025 03/28/25 | Sold | $531,000 | +1.1% | $297 / Sq Ft |
| 03/05/2025 03/05/25 | Off Market | $525,000 | -- | -- |
| 03/03/2025 03/03/25 | Pending | -- | -- | -- |
| 01/27/2025 01/27/25 | Price Changed | $525,000 | -4.5% | $294 / Sq Ft |
| 01/10/2025 01/10/25 | For Sale | $550,000 | +71.3% | $308 / Sq Ft |
| 09/30/2024 09/30/24 | Sold | $321,000 | -24.5% | $180 / Sq Ft |
| 08/10/2024 08/10/24 | Pending | -- | -- | -- |
| 06/02/2024 06/02/24 | Price Changed | $425,000 | -5.6% | $238 / Sq Ft |
| 05/18/2024 05/18/24 | Price Changed | $449,999 | -5.3% | $252 / Sq Ft |
| 05/12/2024 05/12/24 | For Sale | $474,999 | -- | $266 / Sq Ft |
Tax History Compared to Growth
Tax History
| Year | Tax Paid | Tax Assessment Tax Assessment Total Assessment is a certain percentage of the fair market value that is determined by local assessors to be the total taxable value of land and additions on the property. | Land | Improvement |
|---|---|---|---|---|
| 2024 | $5,777 | $143,840 | $52,870 | $90,970 |
| 2023 | $5,511 | $143,840 | $52,870 | $90,970 |
| 2022 | $5,344 | $143,840 | $52,870 | $90,970 |
| 2021 | $5,232 | $143,840 | $52,870 | $90,970 |
| 2020 | $5,161 | $143,840 | $52,870 | $90,970 |
| 2019 | $4,710 | $143,840 | $52,870 | $90,970 |
| 2018 | $5,100 | $143,840 | $52,870 | $90,970 |
| 2017 | $4,970 | $143,840 | $52,870 | $90,970 |
| 2016 | $4,915 | $143,840 | $52,870 | $90,970 |
| 2015 | $4,781 | $143,840 | $52,870 | $90,970 |
| 2014 | $4,781 | $143,840 | $52,870 | $90,970 |
Agents Affiliated with this Home
-
Alison Simon

Seller's Agent in 2025
Alison Simon
KW Empower
(215) 847-4452
1 in this area
294 Total Sales
-
Kenia Mármol

Buyer's Agent in 2025
Kenia Mármol
Homestarr Realty
(908) 858-4003
1 in this area
24 Total Sales
-
Juliet Diloia

Seller's Agent in 2024
Juliet Diloia
Weichert, Realtors - Cornerstone
(215) 815-8478
2 in this area
65 Total Sales
-
Lyn Clark
L
Buyer's Agent in 2024
Lyn Clark
Weichert, Realtors - Cornerstone
(954) 895-3974
2 in this area
11 Total Sales
Map
Source: Bright MLS
MLS Number: PAMC2126588
APN: 34-00-04003-004
- 0000 Halteman Rd
- 447 Allentown Rd
- 886 Laurel Ln
- 264 Wilton Ct
- 117 Ellen Way
- 654 Allentown Rd
- 447 Indian Crest Dr
- 460 Indian Crest Dr
- 440 Indian Crest Dr
- 146 Kulp Rd
- 366 High St
- 478 Smokepipe Rd
- 483 Smokepipe Rd
- 260 Grace Ln
- 263 Park Ave
- 272 Park Ave
- 454 School Ln
- 585 Morwood Rd
- 531-537-545 Main St
- 144 Radcliff Terrace Unit 144

