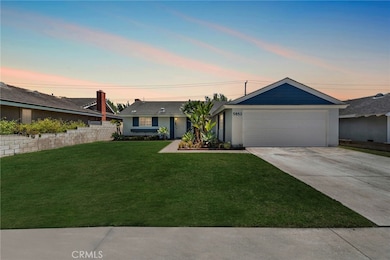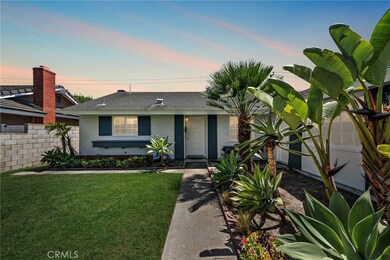
5852 Raphael Dr Huntington Beach, CA 92649
Estimated payment $7,453/month
Highlights
- Primary Bedroom Suite
- Updated Kitchen
- Quartz Countertops
- Hope View Elementary School Rated A-
- Open Floorplan
- Lawn
About This Home
Welcome to this lovely, move-in ready Dutch Haven home, perfectly situated just a couple miles from the beach, upgraded throughout! This single-level residence boasts an open concept floor plan seamlessly blending spacious living areas with modern upgrades. Step into the beautifully remodeled kitchen, featuring sleek quartz countertops, a large island/breakfast bar, and gorgeous flooring that extends throughout the home. Recessed lighting has been added throughout, creating a bright and inviting atmosphere in every room. Walk through noticing the warm natural light shining through the newer vinyl, dual-pane windows, throughout. The inviting fireplace with a stylish wood accent wall makes it ideal for both relaxing at home or entertaining friends and family. Retreat to the spacious primary en-suite bedroom, complete with a newly upgraded bathroom and a good size, modern shower. The hallway bathroom has also been tastefully renovated for comfort and style featuring beautifully tiled shower stall, lovely vanity, and hardware. Enjoy outdoor living in the ample and green, nicely landscaped yard—perfect for gatherings, gardening, or simply soaking up the coastal breeze. An attached two-car garage provides a good amount of storage and convenience. Don’t miss your chance to own this lovely Dutch Haven gem—where comfort, style, and an unbeatable location, come together for the ultimate lifestyle!
Listing Agent
Pinnacle Estate Properties Brokerage Phone: 818-605-1220 License #01867409 Listed on: 05/20/2025

Home Details
Home Type
- Single Family
Est. Annual Taxes
- $3,041
Year Built
- Built in 1964
Lot Details
- 6,000 Sq Ft Lot
- Landscaped
- Lawn
- Back and Front Yard
Parking
- 2 Car Attached Garage
- Parking Available
- Front Facing Garage
- Single Garage Door
Interior Spaces
- 1,292 Sq Ft Home
- 1-Story Property
- Open Floorplan
- Built-In Features
- Recessed Lighting
- Family Room Off Kitchen
- Living Room with Fireplace
Kitchen
- Updated Kitchen
- Eat-In Kitchen
- Breakfast Bar
- Gas Oven
- Electric Cooktop
- Dishwasher
- Kitchen Island
- Quartz Countertops
- Disposal
Bedrooms and Bathrooms
- 4 Main Level Bedrooms
- Primary Bedroom Suite
- Upgraded Bathroom
- Bathroom on Main Level
- 2 Full Bathrooms
- Quartz Bathroom Countertops
- <<tubWithShowerToken>>
- Walk-in Shower
Laundry
- Laundry Room
- Laundry in Kitchen
- Washer and Gas Dryer Hookup
Outdoor Features
- Exterior Lighting
Utilities
- Central Heating
- Gas Water Heater
Community Details
- No Home Owners Association
- Dutch Haven Marina Subdivision
Listing and Financial Details
- Tax Lot 26
- Tax Tract Number 5204
- Assessor Parcel Number 16317308
- $392 per year additional tax assessments
Map
Home Values in the Area
Average Home Value in this Area
Tax History
| Year | Tax Paid | Tax Assessment Tax Assessment Total Assessment is a certain percentage of the fair market value that is determined by local assessors to be the total taxable value of land and additions on the property. | Land | Improvement |
|---|---|---|---|---|
| 2024 | $3,041 | $248,907 | $154,879 | $94,028 |
| 2023 | $2,968 | $244,027 | $151,842 | $92,185 |
| 2022 | $2,920 | $239,243 | $148,865 | $90,378 |
| 2021 | $2,866 | $234,552 | $145,946 | $88,606 |
| 2020 | $2,834 | $232,147 | $144,449 | $87,698 |
| 2019 | $2,787 | $227,596 | $141,617 | $85,979 |
| 2018 | $2,725 | $223,134 | $138,840 | $84,294 |
| 2017 | $2,681 | $218,759 | $136,117 | $82,642 |
| 2016 | $2,576 | $214,470 | $133,448 | $81,022 |
| 2015 | $2,536 | $211,249 | $131,444 | $79,805 |
| 2014 | $2,484 | $207,111 | $128,869 | $78,242 |
Property History
| Date | Event | Price | Change | Sq Ft Price |
|---|---|---|---|---|
| 07/11/2025 07/11/25 | Price Changed | $1,300,000 | -3.7% | $1,006 / Sq Ft |
| 06/27/2025 06/27/25 | For Sale | $1,350,000 | 0.0% | $1,045 / Sq Ft |
| 06/20/2025 06/20/25 | Off Market | $1,350,000 | -- | -- |
| 06/16/2025 06/16/25 | Price Changed | $1,350,000 | -3.6% | $1,045 / Sq Ft |
| 06/09/2025 06/09/25 | Price Changed | $1,400,000 | -3.4% | $1,084 / Sq Ft |
| 05/28/2025 05/28/25 | For Sale | $1,450,000 | 0.0% | $1,122 / Sq Ft |
| 05/21/2025 05/21/25 | Pending | -- | -- | -- |
| 05/20/2025 05/20/25 | For Sale | $1,450,000 | -- | $1,122 / Sq Ft |
Purchase History
| Date | Type | Sale Price | Title Company |
|---|---|---|---|
| Interfamily Deed Transfer | -- | None Available |
Similar Homes in the area
Source: California Regional Multiple Listing Service (CRMLS)
MLS Number: SR25112569
APN: 163-173-08
- 17751 Prescott Ln
- 17392 Almelo Ln
- 17632 Prescott Ln
- 17342 Almelo Ln
- 5812 Carbeck Dr
- 17882 Hallcroft Ln
- 5861 Midway Dr
- 18202 Foss Ln
- 5391 Glenstone Dr
- 17192 Saint Andrews Ln
- 6051 Summerdale Dr
- 17401 Madera Ln
- 6241 Warner Ave Unit 120
- 17202 Corbina Ln Unit 103
- 17202 Corbina Ln Unit 208
- 17202 Corbina Ln Unit 206
- 5145 Tortuga Dr Unit 209
- 17191 Corbina Ln Unit 109
- 6301 Warner Ave Unit 40
- 6301 Warner Ave Unit 88
- 17675 Rainglen Ln
- 17252 Apel Ln
- 17482 Bellport Cir
- 6441 Sundance Cir
- 17101 Springdale St
- 5192 Goldenrod Cir
- 17061 Grove Cir Unit A
- 6152 Warner Ave Unit A
- 6242 Warner Ave
- 6600 Warner Ave Unit 84
- 6600 Warner Ave Unit Modern Condo
- 6401 Warner Ave
- 5146 Dorado Dr Unit Fully Furnished
- 16826 Pembrook Ln
- 6551 Warner Ave
- 6700 Warner Ave
- 6572 Horseshoe Ln
- 4740 Warner Ave Unit 105
- 16972 Lynn Ln
- 6792 Sylvia Dr






