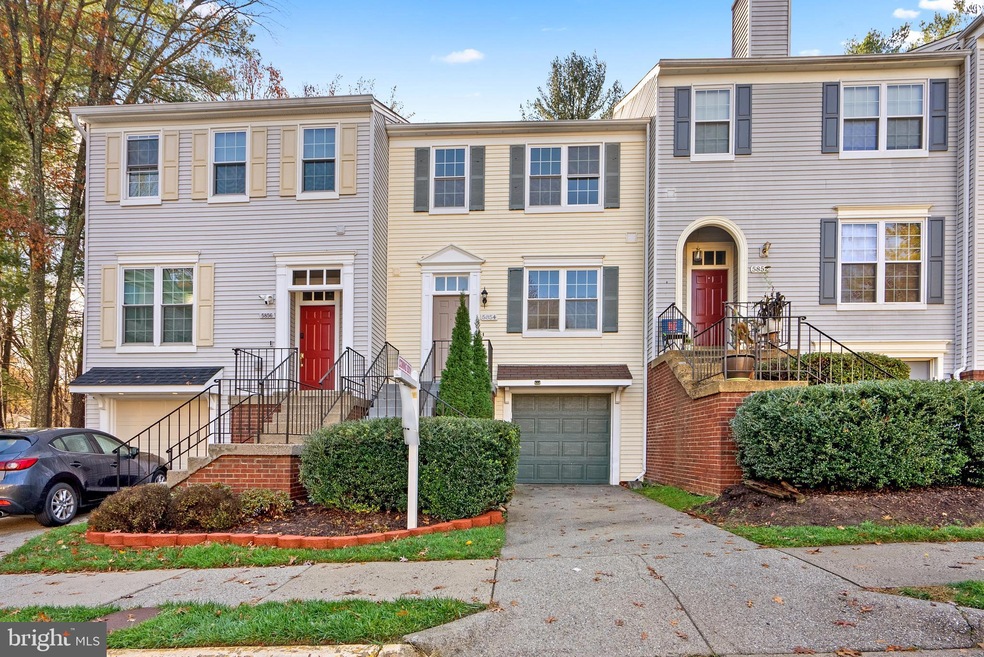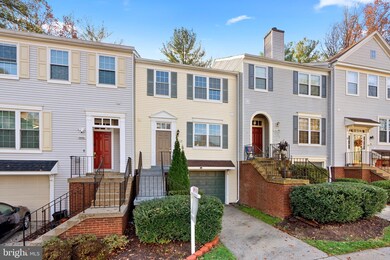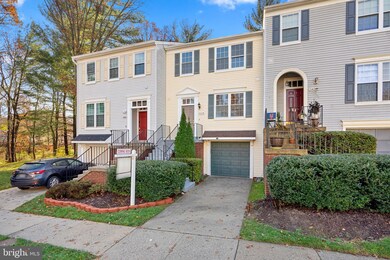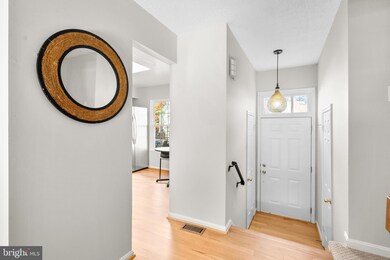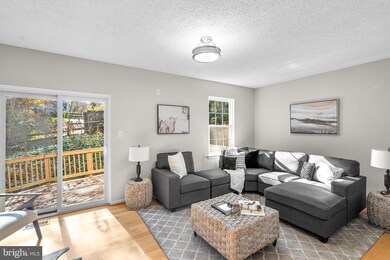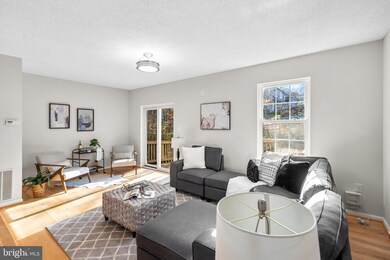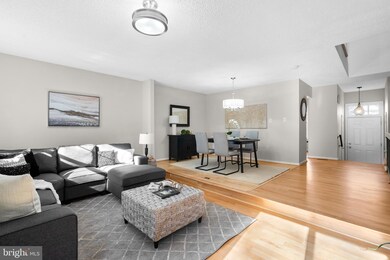
Highlights
- View of Trees or Woods
- Open Floorplan
- Clubhouse
- Bonnie Brae Elementary School Rated A-
- Colonial Architecture
- Deck
About This Home
As of December 2023Experience the perfect blend of comfort & convenience in this beautifully updated 3-bedroom townhome nestled in Burke! The open dining & living area seamlessly create a spacious & inviting atmosphere ideal for hosting gatherings. Step through the sliding glass doors onto the back deck where al fresco dining awaits amidst the lush greenery & towering trees—a perfect setting for firing up the grill, enjoying a cold beverage & embracing the fresh air. Venture upstairs to discover generously sized bedrooms, high ceilings & a skylight allowing an abundance of natural light to flow through. The finished lower level with rec room adds additional living space to enjoy.
Convenient location near multiple retail centers, the Burke farmer's market, playgrounds & nature trails—there's even a trail right across from the house! Walden at Burke Centre, a part of the Burke Centre Conservancy, offers an array of amenities, including community pools, tennis, basketball, volleyball & pickleball courts, tot lots, community centers, events & more. Additionally, Burke Lake, an ideal destination for picnics, fishing & outdoor activities is less than a 10-minute drive away. For commuters, there's easy access to Fairfax County Parkway, Burke Centre Parkway, I-495, Burke Centre Station VRE station & more. Discover the epitome of comfortable & convenient living in this Walden townhome—a true haven with a wealth of amenities & natural beauty right at your doorstep.
Last Agent to Sell the Property
EXP Realty, LLC License #0225055310 Listed on: 11/24/2023

Townhouse Details
Home Type
- Townhome
Est. Annual Taxes
- $5,007
Year Built
- Built in 1986
Lot Details
- Backs to Trees or Woods
- Property is in very good condition
HOA Fees
Parking
- 1 Car Attached Garage
- 1 Driveway Space
- Front Facing Garage
Property Views
- Woods
- Garden
Home Design
- Colonial Architecture
- Permanent Foundation
- Composition Roof
- Asphalt Roof
- Vinyl Siding
Interior Spaces
- Property has 3 Levels
- Open Floorplan
- Skylights
- Double Pane Windows
- Bay Window
- Window Screens
- Sliding Doors
- Living Room
- Combination Kitchen and Dining Room
Kitchen
- Eat-In Kitchen
- <<OvenToken>>
- Stove
- Cooktop<<rangeHoodToken>>
- <<builtInMicrowave>>
- Freezer
- Ice Maker
- Dishwasher
- Disposal
Flooring
- Wood
- Carpet
- Tile or Brick
- Vinyl
Bedrooms and Bathrooms
- 3 Bedrooms
- En-Suite Primary Bedroom
- En-Suite Bathroom
Laundry
- Laundry in unit
- Dryer
- Washer
Improved Basement
- Heated Basement
- Connecting Stairway
- Natural lighting in basement
Outdoor Features
- Deck
Schools
- Bonnie Brae Elementary School
- Robinson Secondary Middle School
- Robinson Secondary High School
Utilities
- Heat Pump System
- Vented Exhaust Fan
- Electric Water Heater
Listing and Financial Details
- Assessor Parcel Number 0774 24 0027
Community Details
Overview
- Association fees include insurance, lawn maintenance, lawn care front, common area maintenance, snow removal, reserve funds, road maintenance, management
- Burke Centre Conservancy HOA
- Walden At Burke Centre Condos
- Walden At Burke Centre Subdivision
Amenities
- Common Area
- Clubhouse
- Community Center
Recreation
- Tennis Courts
- Community Basketball Court
- Community Playground
- Community Pool
- Pool Membership Available
- Jogging Path
Pet Policy
- Pets allowed on a case-by-case basis
Ownership History
Purchase Details
Home Financials for this Owner
Home Financials are based on the most recent Mortgage that was taken out on this home.Purchase Details
Home Financials for this Owner
Home Financials are based on the most recent Mortgage that was taken out on this home.Purchase Details
Similar Homes in Burke, VA
Home Values in the Area
Average Home Value in this Area
Purchase History
| Date | Type | Sale Price | Title Company |
|---|---|---|---|
| Deed | $525,000 | First American Title | |
| Warranty Deed | $385,000 | Key Title | |
| Warranty Deed | -- | None Available |
Mortgage History
| Date | Status | Loan Amount | Loan Type |
|---|---|---|---|
| Open | $472,500 | New Conventional | |
| Previous Owner | $361,000 | New Conventional | |
| Previous Owner | $365,136 | New Conventional | |
| Previous Owner | $173,018 | No Value Available |
Property History
| Date | Event | Price | Change | Sq Ft Price |
|---|---|---|---|---|
| 12/15/2023 12/15/23 | Sold | $525,000 | 0.0% | $323 / Sq Ft |
| 11/24/2023 11/24/23 | For Sale | $525,000 | 0.0% | $323 / Sq Ft |
| 03/01/2022 03/01/22 | Rented | $2,400 | 0.0% | -- |
| 01/11/2022 01/11/22 | For Rent | $2,400 | 0.0% | -- |
| 04/25/2018 04/25/18 | Sold | $385,000 | -1.3% | $237 / Sq Ft |
| 04/04/2018 04/04/18 | Pending | -- | -- | -- |
| 04/04/2018 04/04/18 | For Sale | $390,000 | -- | $240 / Sq Ft |
Tax History Compared to Growth
Tax History
| Year | Tax Paid | Tax Assessment Tax Assessment Total Assessment is a certain percentage of the fair market value that is determined by local assessors to be the total taxable value of land and additions on the property. | Land | Improvement |
|---|---|---|---|---|
| 2024 | $5,559 | $479,820 | $96,000 | $383,820 |
| 2023 | $5,007 | $443,660 | $89,000 | $354,660 |
| 2022 | $4,974 | $434,960 | $87,000 | $347,960 |
| 2021 | $4,861 | $414,250 | $83,000 | $331,250 |
| 2020 | $4,625 | $390,800 | $78,000 | $312,800 |
| 2019 | $4,363 | $368,680 | $74,000 | $294,680 |
| 2018 | $3,833 | $333,310 | $67,000 | $266,310 |
| 2017 | $3,870 | $333,310 | $67,000 | $266,310 |
| 2016 | $3,861 | $333,310 | $67,000 | $266,310 |
| 2015 | $3,585 | $321,260 | $64,000 | $257,260 |
| 2014 | $3,577 | $321,260 | $64,000 | $257,260 |
Agents Affiliated with this Home
-
Bic DeCaro

Seller's Agent in 2023
Bic DeCaro
EXP Realty, LLC
(703) 395-3662
1 in this area
402 Total Sales
-
Sarah Thabault

Seller Co-Listing Agent in 2023
Sarah Thabault
EXP Realty, LLC
(202) 550-3827
1 in this area
29 Total Sales
-
Joe Bernardo

Buyer's Agent in 2023
Joe Bernardo
Trusst Residential, LLC
(703) 855-8916
1 in this area
39 Total Sales
-
Katherine Massetti

Seller's Agent in 2022
Katherine Massetti
Serhant
(703) 261-9260
6 in this area
194 Total Sales
-
Ozzie Angrish

Buyer's Agent in 2022
Ozzie Angrish
EXP Realty, LLC
(470) 585-7222
4 Total Sales
-
Mary Elizabeth Rich

Seller's Agent in 2018
Mary Elizabeth Rich
Century 21 New Millennium
(540) 220-6782
2 in this area
98 Total Sales
Map
Source: Bright MLS
MLS Number: VAFX2154042
APN: 0774-24-0027
- 12205 Wye Oak Commons Cir
- 10164 Sassafras Woods Ct
- 10110 Sassafras Woods Ct
- 5836 Wood Poppy Ct
- 10024 Park Woods Ln
- 10230 Faire Commons Ct
- 5907 Wood Sorrels Ct
- 10310 Bridgetown Place Unit 56
- 6072 Old Landing Way Unit 48
- 5730 Walnut Wood Ln
- 10320 Luria Commons Ct Unit 3H
- 10320 Rein Commons Ct Unit 3H
- 10330 Rein Commons Ct Unit 1 B
- 5825 Cove Landing Rd Unit 101
- 10256 Quiet Pond Terrace
- 5938 New England Woods Dr
- 10253 Marshall Pond Rd
- 5835 Cove Landing Rd Unit 204
- 10304 Mockingbird Pond Ct
- 6115 Martins Landing Ct
