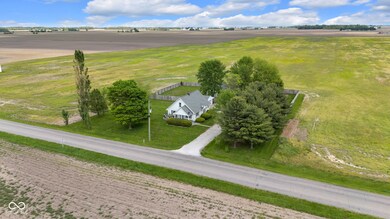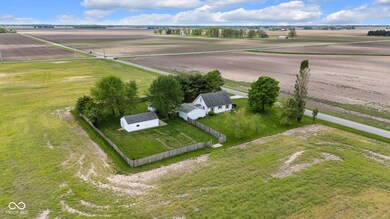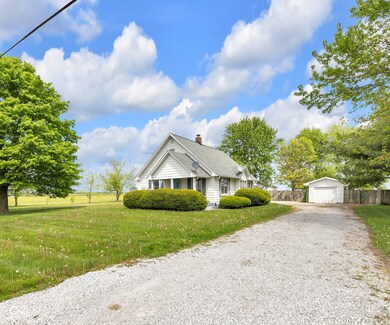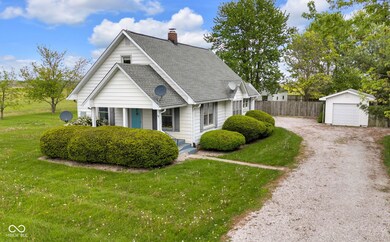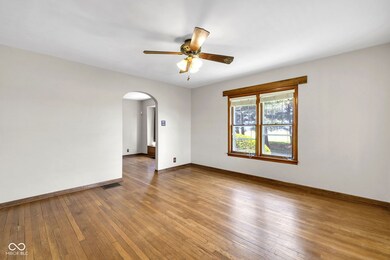
5855 S 25 W Lebanon, IN 46052
Highlights
- Mature Trees
- Traditional Architecture
- No HOA
- Deck
- Wood Flooring
- Covered patio or porch
About This Home
As of June 2025This home gives you the best of both worlds - the privacy of country living, but less than 10 minutes from the heart of the charming town center of Lebanon! The covered front porch is the perfect place to spend summer evenings. The home has a great floorplan with original hardwoods, arched doorways and more. This three bedroom home has two bedrooms on the main floor that share a full bath and an additional upstairs suite that includes a full bathroom and can be utilized as a playspace or an office space tucked away from the rest of the home. A charming window seat in the dining room adds character and makes a great place for entertaining. The kitchen is surrounded by windows that allow natural light to flood in and overlook a great backyard space that includes an attached enlarged 2 car garage, a detached garage and a fenced in backyard that includes an additional barn that can be a multifunctional space for hobbies, woodworking, entertaining - the sky is the limit! Please allow 48 hours for all responses with offers.
Last Agent to Sell the Property
@properties Brokerage Email: hayley@atpropertiesind.com License #RB23000300 Listed on: 05/09/2025

Home Details
Home Type
- Single Family
Est. Annual Taxes
- $1,992
Year Built
- Built in 1959
Lot Details
- 1 Acre Lot
- Rural Setting
- Mature Trees
Parking
- 3 Car Garage
- Garage Door Opener
Home Design
- Traditional Architecture
- Bungalow
- Block Foundation
- Vinyl Siding
Interior Spaces
- 1.5-Story Property
- Woodwork
- Paddle Fans
- Formal Dining Room
- Attic Access Panel
Kitchen
- Electric Oven
- Range Hood
- <<builtInMicrowave>>
- Dishwasher
- Disposal
Flooring
- Wood
- Carpet
- Ceramic Tile
Bedrooms and Bathrooms
- 3 Bedrooms
- Walk-In Closet
Laundry
- Dryer
- Washer
Unfinished Basement
- Sump Pump
- Laundry in Basement
Outdoor Features
- Deck
- Covered patio or porch
- Shed
- Outbuilding
Schools
- Granville Wells Elementary School
- Western Boone Jr-Sr High School
Utilities
- Baseboard Heating
- Programmable Thermostat
- Well
- Electric Water Heater
Community Details
- No Home Owners Association
Listing and Financial Details
- Assessor Parcel Number 060636000002001007
- Seller Concessions Offered
Ownership History
Purchase Details
Home Financials for this Owner
Home Financials are based on the most recent Mortgage that was taken out on this home.Purchase Details
Home Financials for this Owner
Home Financials are based on the most recent Mortgage that was taken out on this home.Similar Homes in Lebanon, IN
Home Values in the Area
Average Home Value in this Area
Purchase History
| Date | Type | Sale Price | Title Company |
|---|---|---|---|
| Warranty Deed | -- | Meridian Title | |
| Warranty Deed | -- | -- |
Mortgage History
| Date | Status | Loan Amount | Loan Type |
|---|---|---|---|
| Previous Owner | $152,900 | VA | |
| Previous Owner | $116,432 | Adjustable Rate Mortgage/ARM |
Property History
| Date | Event | Price | Change | Sq Ft Price |
|---|---|---|---|---|
| 06/27/2025 06/27/25 | Sold | $345,000 | -1.4% | $182 / Sq Ft |
| 05/30/2025 05/30/25 | Pending | -- | -- | -- |
| 05/09/2025 05/09/25 | For Sale | $350,000 | +112.2% | $185 / Sq Ft |
| 06/20/2014 06/20/14 | Sold | $164,900 | 0.0% | $57 / Sq Ft |
| 05/20/2014 05/20/14 | For Sale | $164,900 | +7.8% | $57 / Sq Ft |
| 12/27/2012 12/27/12 | Sold | $152,900 | 0.0% | $53 / Sq Ft |
| 12/20/2012 12/20/12 | Pending | -- | -- | -- |
| 09/15/2012 09/15/12 | For Sale | $152,900 | -- | $53 / Sq Ft |
Tax History Compared to Growth
Tax History
| Year | Tax Paid | Tax Assessment Tax Assessment Total Assessment is a certain percentage of the fair market value that is determined by local assessors to be the total taxable value of land and additions on the property. | Land | Improvement |
|---|---|---|---|---|
| 2024 | $1,865 | $319,800 | $21,400 | $298,400 |
| 2023 | $1,993 | $303,400 | $21,400 | $282,000 |
| 2022 | $1,830 | $262,000 | $21,400 | $240,600 |
| 2021 | $1,645 | $227,600 | $21,400 | $206,200 |
| 2020 | $1,489 | $209,600 | $21,400 | $188,200 |
| 2019 | $1,286 | $189,200 | $21,400 | $167,800 |
| 2018 | $1,222 | $184,200 | $21,400 | $162,800 |
| 2017 | $1,109 | $176,000 | $21,400 | $154,600 |
| 2016 | $966 | $164,700 | $21,400 | $143,300 |
| 2014 | $769 | $152,000 | $22,000 | $130,000 |
| 2013 | $859 | $149,400 | $22,000 | $127,400 |
Agents Affiliated with this Home
-
Hayley Molin
H
Seller's Agent in 2025
Hayley Molin
@properties
(317) 509-6868
12 Total Sales
-
Rick Hogge

Buyer's Agent in 2025
Rick Hogge
Keller Williams Indpls Metro N
(317) 445-6473
51 Total Sales
-
Tamela Burton

Seller's Agent in 2014
Tamela Burton
Keller Williams Indy Metro S
(317) 446-9704
122 Total Sales
-
Jerry Alexander

Buyer's Agent in 2014
Jerry Alexander
Berkshire Hathaway Home
(765) 894-3100
36 Total Sales
-
D
Seller's Agent in 2012
Donna Williams
Map
Source: MIBOR Broker Listing Cooperative®
MLS Number: 22037407
APN: 06-06-36-000-002.001-007
- 1022 Cyprian Way
- 853 Woodbridge Way
- 4330 S 100 E
- 4155 S State Road 39
- 1170 E 400 S
- 3160 S 50 E
- 3010 S State Road 39
- 7154 S 325 W
- 10174 N County Road 471 E
- 9615 N County Road 150 E
- 3020 E 400 S
- 9437 N County Road 225 E
- 2625 S 200 E
- 3905 E 550 S
- 2575 S Indianapolis Rd
- 0 N County Road 500 E Unit MBR22024592
- 3710 E 750 S
- 9341 N County Road 500 E
- 4000 E Sr 267
- 6901 S 425 E

