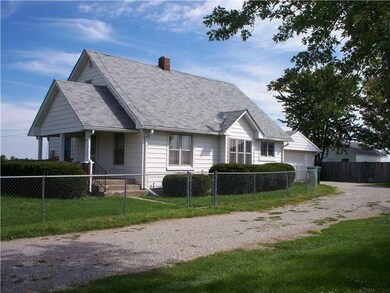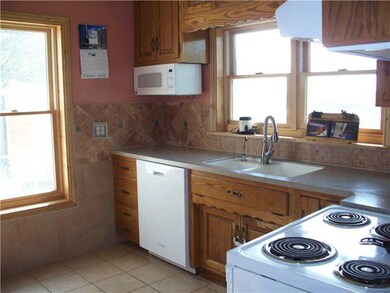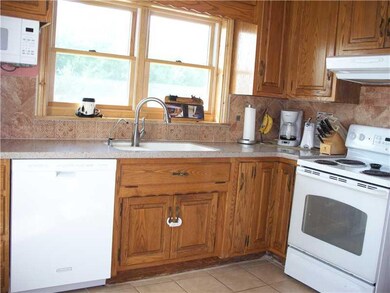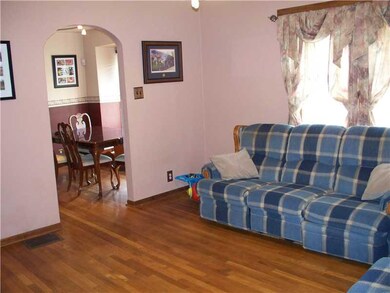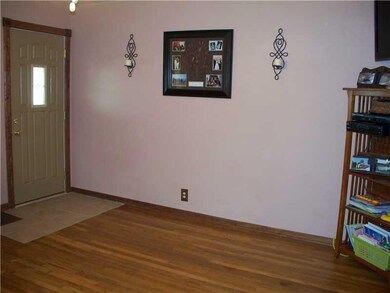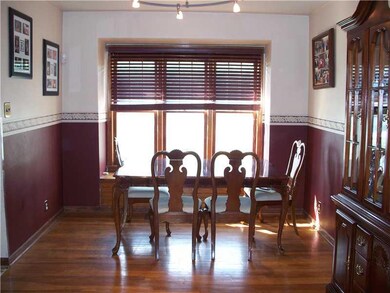
5855 S 25 W Lebanon, IN 46052
About This Home
As of June 2025Super Country Listing on 1 Acre- Offers 3 Bedrooms - 2 Full Baths - Livingroom and Familyroom Upstairs- 2 Car Attached Garage. Many updates include: furnace/air conditioning, updated kitchen, Some new windows-updated bathrooms-remodeled upstair 12x30 detached garage with dog door-20x36 building 1/2 entertaining area and 1/2 workshop - Almost whole yard is fenced in with privacy fence or chain link. Lovely home to live in country
Last Agent to Sell the Property
Donna Williams
Listed on: 09/15/2012
Last Buyer's Agent
Tamela Burton
Keller Williams Indy Metro W

Home Details
Home Type
- Single Family
Est. Annual Taxes
- $842
Year Built
- 1959
Outdoor Features
- Covered patio or porch
Ownership History
Purchase Details
Home Financials for this Owner
Home Financials are based on the most recent Mortgage that was taken out on this home.Purchase Details
Home Financials for this Owner
Home Financials are based on the most recent Mortgage that was taken out on this home.Similar Homes in Lebanon, IN
Home Values in the Area
Average Home Value in this Area
Purchase History
| Date | Type | Sale Price | Title Company |
|---|---|---|---|
| Warranty Deed | -- | Meridian Title | |
| Warranty Deed | -- | -- |
Mortgage History
| Date | Status | Loan Amount | Loan Type |
|---|---|---|---|
| Previous Owner | $152,900 | VA | |
| Previous Owner | $116,432 | Adjustable Rate Mortgage/ARM |
Property History
| Date | Event | Price | Change | Sq Ft Price |
|---|---|---|---|---|
| 06/27/2025 06/27/25 | Sold | $345,000 | -1.4% | $182 / Sq Ft |
| 05/30/2025 05/30/25 | Pending | -- | -- | -- |
| 05/09/2025 05/09/25 | For Sale | $350,000 | +112.2% | $185 / Sq Ft |
| 06/20/2014 06/20/14 | Sold | $164,900 | 0.0% | $57 / Sq Ft |
| 05/20/2014 05/20/14 | For Sale | $164,900 | +7.8% | $57 / Sq Ft |
| 12/27/2012 12/27/12 | Sold | $152,900 | 0.0% | $53 / Sq Ft |
| 12/20/2012 12/20/12 | Pending | -- | -- | -- |
| 09/15/2012 09/15/12 | For Sale | $152,900 | -- | $53 / Sq Ft |
Tax History Compared to Growth
Tax History
| Year | Tax Paid | Tax Assessment Tax Assessment Total Assessment is a certain percentage of the fair market value that is determined by local assessors to be the total taxable value of land and additions on the property. | Land | Improvement |
|---|---|---|---|---|
| 2024 | $1,865 | $319,800 | $21,400 | $298,400 |
| 2023 | $1,993 | $303,400 | $21,400 | $282,000 |
| 2022 | $1,830 | $262,000 | $21,400 | $240,600 |
| 2021 | $1,645 | $227,600 | $21,400 | $206,200 |
| 2020 | $1,489 | $209,600 | $21,400 | $188,200 |
| 2019 | $1,286 | $189,200 | $21,400 | $167,800 |
| 2018 | $1,222 | $184,200 | $21,400 | $162,800 |
| 2017 | $1,109 | $176,000 | $21,400 | $154,600 |
| 2016 | $966 | $164,700 | $21,400 | $143,300 |
| 2014 | $769 | $152,000 | $22,000 | $130,000 |
| 2013 | $859 | $149,400 | $22,000 | $127,400 |
Agents Affiliated with this Home
-
Hayley Molin
H
Seller's Agent in 2025
Hayley Molin
@properties
(317) 509-6868
12 Total Sales
-
Rick Hogge

Buyer's Agent in 2025
Rick Hogge
Keller Williams Indpls Metro N
(317) 445-6473
51 Total Sales
-
Tamela Burton

Seller's Agent in 2014
Tamela Burton
Keller Williams Indy Metro S
(317) 446-9704
122 Total Sales
-
Jerry Alexander

Buyer's Agent in 2014
Jerry Alexander
Berkshire Hathaway Home
(765) 894-3100
36 Total Sales
-
D
Seller's Agent in 2012
Donna Williams
Map
Source: MIBOR Broker Listing Cooperative®
MLS Number: 21196713
APN: 06-06-36-000-002.001-007
- 1022 Cyprian Way
- 853 Woodbridge Way
- 4330 S 100 E
- 4155 S State Road 39
- 1170 E 400 S
- 3160 S 50 E
- 3010 S State Road 39
- 7154 S 325 W
- 10174 N County Road 471 E
- 9615 N County Road 150 E
- 3020 E 400 S
- 9437 N County Road 225 E
- 2625 S 200 E
- 3905 E 550 S
- 2575 S Indianapolis Rd
- 0 N County Road 500 E Unit MBR22024592
- 3710 E 750 S
- 9341 N County Road 500 E
- 4000 E Sr 267
- 6901 S 425 E

