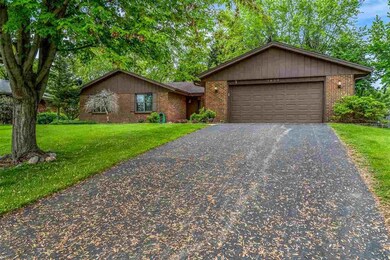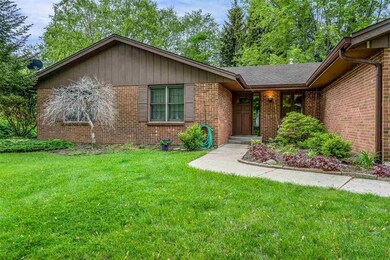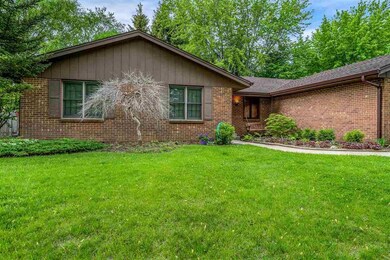
5855 Thatcher Dr Rockford, IL 61114
Highlights
- Deck
- Granite Countertops
- Brick or Stone Mason
- Ranch Style House
- Fenced Yard
- Forced Air Heating and Cooling System
About This Home
As of April 2025All Brick Beautifully Remodeled 3-Bedroom, 2-Bath Ranch Home, Located in Spring lake Estates. This Gem Has New Laminate Flooring through out the Spacious Living Room thats Open to the Dining Room and Beautiful Custom Kitchen with Granite Countertops. Then Step into the Family Room with its warm Fireplace. Relax in the large master Suite with all new carpeting, Fully Renovated Master Bath with a soaking tub and walk-in shower. The 2 other bedrooms have all new carpeting. The home also offers a main floor laundry, and a large deck overlooking the nicely landscaped fenced in backyard. This is a Hidden Gem in a Great Neighborhood, Excellent Location for any Family to live out their dreams, Make this Dream Home yours today.
Last Agent to Sell the Property
Century 21 Affiliated License #475175567 Listed on: 05/25/2021

Home Details
Home Type
- Single Family
Est. Annual Taxes
- $6,158
Lot Details
- 0.28 Acre Lot
- Fenced Yard
HOA Fees
- $31 Monthly HOA Fees
Home Design
- Ranch Style House
- Brick or Stone Mason
- Shingle Roof
Interior Spaces
- Wood Burning Fireplace
- Window Treatments
- Finished Basement
- Basement Fills Entire Space Under The House
Kitchen
- <<builtInOvenToken>>
- Stove
- Gas Range
- <<microwave>>
- Dishwasher
- Granite Countertops
- Disposal
Bedrooms and Bathrooms
- 3 Bedrooms
- 2 Full Bathrooms
Laundry
- Laundry on main level
- Dryer
Parking
- 2.5 Car Garage
- Garage Door Opener
- Driveway
Outdoor Features
- Deck
Schools
- Spring Creek Elementary School
- Eisenhower Middle School
- Guilford High School
Utilities
- Forced Air Heating and Cooling System
- Heating System Uses Natural Gas
- Gas Water Heater
Listing and Financial Details
- Home warranty included in the sale of the property
Ownership History
Purchase Details
Home Financials for this Owner
Home Financials are based on the most recent Mortgage that was taken out on this home.Purchase Details
Home Financials for this Owner
Home Financials are based on the most recent Mortgage that was taken out on this home.Purchase Details
Home Financials for this Owner
Home Financials are based on the most recent Mortgage that was taken out on this home.Purchase Details
Similar Homes in Rockford, IL
Home Values in the Area
Average Home Value in this Area
Purchase History
| Date | Type | Sale Price | Title Company |
|---|---|---|---|
| Warranty Deed | $185,000 | Chicago Title | |
| Warranty Deed | $227,000 | None Listed On Document | |
| Warranty Deed | $200,000 | None Listed On Document | |
| Grant Deed | $161,000 | Attorney Only | |
| Deed | $161,000 | Attorney Charles G Popp Pc |
Mortgage History
| Date | Status | Loan Amount | Loan Type |
|---|---|---|---|
| Previous Owner | $181,600 | New Conventional | |
| Previous Owner | $171,000 | New Conventional |
Property History
| Date | Event | Price | Change | Sq Ft Price |
|---|---|---|---|---|
| 07/07/2025 07/07/25 | For Rent | $2,500 | 0.0% | -- |
| 04/04/2025 04/04/25 | Sold | $185,000 | 0.0% | $67 / Sq Ft |
| 03/14/2025 03/14/25 | Pending | -- | -- | -- |
| 03/09/2025 03/09/25 | For Sale | $185,000 | -18.5% | $67 / Sq Ft |
| 08/13/2024 08/13/24 | Sold | $227,000 | 0.0% | $83 / Sq Ft |
| 06/21/2024 06/21/24 | Pending | -- | -- | -- |
| 06/21/2024 06/21/24 | For Sale | $227,000 | +13.5% | $83 / Sq Ft |
| 07/13/2021 07/13/21 | Sold | $200,000 | +2.6% | $97 / Sq Ft |
| 05/27/2021 05/27/21 | Pending | -- | -- | -- |
| 05/25/2021 05/25/21 | For Sale | $195,000 | -- | $95 / Sq Ft |
Tax History Compared to Growth
Tax History
| Year | Tax Paid | Tax Assessment Tax Assessment Total Assessment is a certain percentage of the fair market value that is determined by local assessors to be the total taxable value of land and additions on the property. | Land | Improvement |
|---|---|---|---|---|
| 2024 | $7,134 | $81,285 | $10,158 | $71,127 |
| 2023 | $6,819 | $71,674 | $8,957 | $62,717 |
| 2022 | $6,634 | $64,063 | $8,006 | $56,057 |
| 2021 | $6,252 | $57,008 | $7,340 | $49,668 |
| 2020 | $6,158 | $53,893 | $6,939 | $46,954 |
| 2019 | $6,078 | $51,366 | $6,614 | $44,752 |
| 2018 | $5,094 | $48,408 | $6,234 | $42,174 |
| 2017 | $5,113 | $46,328 | $5,966 | $40,362 |
| 2016 | $5,206 | $45,460 | $5,854 | $39,606 |
| 2015 | $5,271 | $45,460 | $5,854 | $39,606 |
| 2014 | $5,462 | $47,071 | $7,318 | $39,753 |
Agents Affiliated with this Home
-
Imelda Campuzano Barajas

Seller's Agent in 2025
Imelda Campuzano Barajas
Berkshire Hathaway HomeServices Crosby Starck Real Estate
51 Total Sales
-
Angel Navarro

Seller's Agent in 2025
Angel Navarro
RE/MAX
(312) 259-0655
148 Total Sales
-
Brandy Graves

Seller's Agent in 2024
Brandy Graves
Century 21 Affiliated - Rockford
(815) 914-7752
166 Total Sales
-
N
Buyer's Agent in 2024
Non Member
NON MEMBER
Map
Source: NorthWest Illinois Alliance of REALTORS®
MLS Number: 202102470
APN: 12-09-228-004
- 5629 Weymouth Dr
- 5986 Allerton Dr Unit 1
- 2933 Northcliffe Ct
- 5631 Northcliffe Ln Unit 60
- 6147 Fireside Dr
- 3778 Casandra Dr
- 5555 Raspberry Trail
- 5357 Winding Creek Dr
- 2754 Atherton Ln
- 3739 Applewood Ln
- 3852 Foxborough Ln
- 6263 Denwood Dr
- 5307 Gingeridge Ln
- 5553 Tasselbury Close
- 6477 Spring Brook Rd
- 6005 Boxwood Dr
- 5169 Solitude Dr
- 5087 Wilderness Trail
- 6518 Palo Verde Dr
- 2930 Reid Farm Rd






