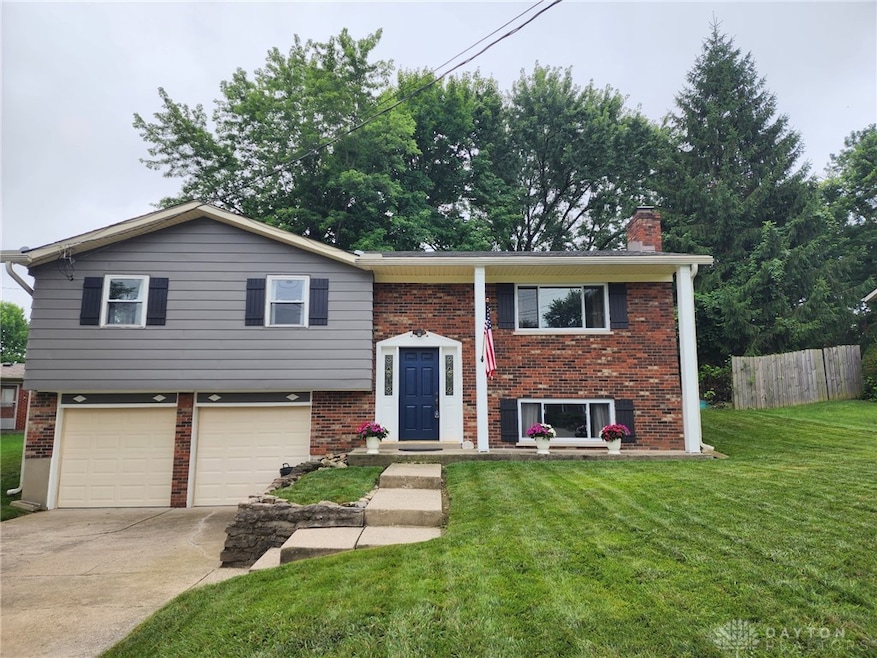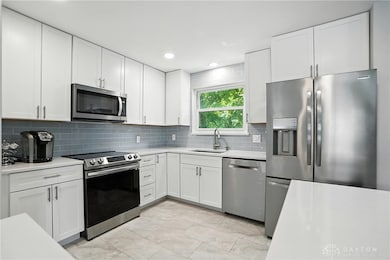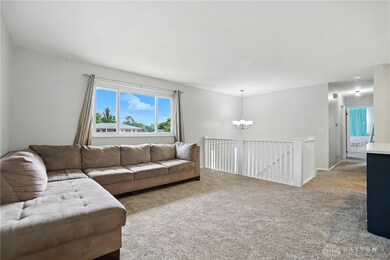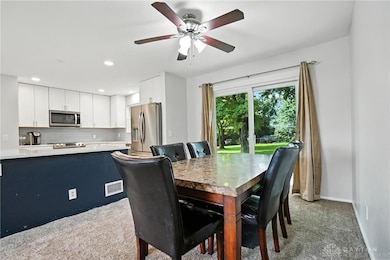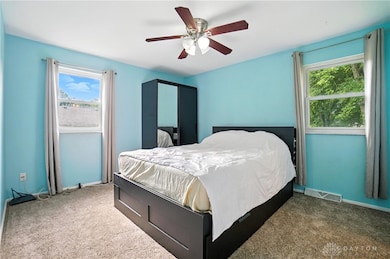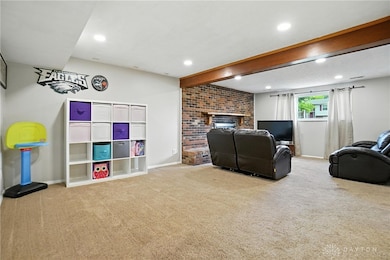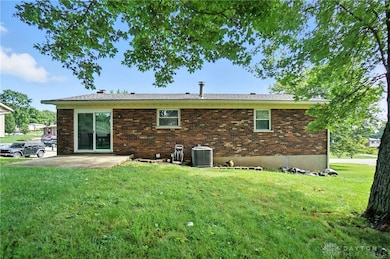
5857 Leslie Dr Fairfield, OH 45014
Estimated payment $1,832/month
Highlights
- Hot Property
- No HOA
- 2 Car Attached Garage
- Quartz Countertops
- Porch
- Patio
About This Home
Honey, stop the car NOW! Newer roof (2021), new kitchen (2024), new carpet (July 2025), new ext paint (July 2025), new int paint (July 2025) AND no HOA! All at an affordable price point! Did I mention the nice sized partially fenced in backyard and new sliding door (2021)? Located on a quiet cul de sac street this beautiful move-in ready home is ready just for you. Main floor features an open kitchen with island that is all new in 2024 – new appliances, new island, new countertops, new cabinets, new backsplash – it’s so gorgeous! Open to the living room and dining room, it’s a great space for entertaining. With a walkout to the patio - bring your grill and you’ve got a BBQ! The lower level features a fireplace for cozy movie nights with enough room for a play area and TV area, as well as a half bathroom and laundry room. Storage shelves in the garage convey too! New ext shutters (to be installed 7/18) complete this exterior transformation. Schedule your showing today!
Listing Agent
Keller Williams Advisors Rlty Brokerage Phone: (513) 874-3300 License #2016001623 Listed on: 07/17/2025

Co-Listing Agent
Keller Williams Advisors Rlty Brokerage Phone: (513) 874-3300 License #2016004358
Home Details
Home Type
- Single Family
Est. Annual Taxes
- $2,723
Year Built
- 1971
Lot Details
- 0.28 Acre Lot
- Fenced
Parking
- 2 Car Attached Garage
Home Design
- Bi-Level Home
- Brick Exterior Construction
- Vinyl Siding
Interior Spaces
- 1,694 Sq Ft Home
- Gas Fireplace
- Finished Basement
- Partial Basement
Kitchen
- Range
- Microwave
- Dishwasher
- Kitchen Island
- Quartz Countertops
Bedrooms and Bathrooms
- 3 Bedrooms
- Bathroom on Main Level
Outdoor Features
- Patio
- Porch
Utilities
- Central Air
- Heating System Uses Natural Gas
- Heat Pump System
- High Speed Internet
Community Details
- No Home Owners Association
- Fairfield Subdivision
Listing and Financial Details
- Assessor Parcel Number A0700065000068
Map
Home Values in the Area
Average Home Value in this Area
Tax History
| Year | Tax Paid | Tax Assessment Tax Assessment Total Assessment is a certain percentage of the fair market value that is determined by local assessors to be the total taxable value of land and additions on the property. | Land | Improvement |
|---|---|---|---|---|
| 2024 | $2,723 | $73,920 | $10,630 | $63,290 |
| 2023 | $2,709 | $73,470 | $10,630 | $62,840 |
| 2022 | $2,352 | $49,300 | $10,630 | $38,670 |
| 2021 | $2,036 | $48,540 | $10,630 | $37,910 |
| 2020 | $2,117 | $48,540 | $10,630 | $37,910 |
| 2019 | $3,524 | $40,810 | $10,410 | $30,400 |
| 2018 | $2,022 | $40,810 | $10,410 | $30,400 |
| 2017 | $2,042 | $40,810 | $10,410 | $30,400 |
| 2016 | $2,071 | $39,390 | $10,410 | $28,980 |
| 2015 | $1,972 | $39,390 | $10,410 | $28,980 |
| 2014 | $1,966 | $39,390 | $10,410 | $28,980 |
| 2013 | $1,966 | $41,230 | $10,410 | $30,820 |
Property History
| Date | Event | Price | Change | Sq Ft Price |
|---|---|---|---|---|
| 07/19/2025 07/19/25 | Price Changed | $289,900 | 0.0% | $171 / Sq Ft |
| 07/19/2025 07/19/25 | Price Changed | $289,990 | -3.3% | $171 / Sq Ft |
| 07/17/2025 07/17/25 | For Sale | $300,000 | -- | $177 / Sq Ft |
Purchase History
| Date | Type | Sale Price | Title Company |
|---|---|---|---|
| Warranty Deed | $127,400 | Prodigy Title Agency | |
| Warranty Deed | $124,000 | Stewart Title Guaranty Compa | |
| Deed | $60,300 | -- |
Mortgage History
| Date | Status | Loan Amount | Loan Type |
|---|---|---|---|
| Open | $125,092 | FHA | |
| Previous Owner | $90,000 | Purchase Money Mortgage | |
| Previous Owner | $64,062 | Unknown |
About the Listing Agent

Husband/Wife REALTORS serving SW Ohio including Monroe, Lebanon, West Chester, Liberty Twp, Springboro and Mason. Neighborhood specialists in Monroe Crossings, Shaker Run / Trails of Shaker Run and Foxborough. Residential sales in Dayton and Cincinnati.
Scott's Other Listings
Source: Dayton REALTORS®
MLS Number: 939242
APN: A0700-065-000-068
- 1900 Leway Dr
- 1901 Leway Dr
- 1803 Resor Rd
- 1914 Resor Rd
- 2045 Woodtrail Dr
- 2047 Woodtrail Dr
- 2050 Augusta Blvd
- 352 Palm Springs Dr
- 5736 Windermere Ln
- 1650 Gelhot Dr
- 1635 Gelhot Dr
- 18 Pinehurst Ct
- 1 Pinehurst Ct
- 4 Pinehurst Ct
- 1625 Gelhot Dr
- 1878 Augusta Blvd
- 166 Palm Springs Dr
- 5864 Emerald Lake Dr
- 1572 Gelhot Dr
- 1555 Gelhot Dr
- 200 Knollridge Ct
- 1564 Parliament Ct
- 5467 Southgate Blvd
- 5450 Southgate Blvd
- 5411 Southgate Blvd
- 1578 Pleasant Run Dr
- 1940 Edgewater Dr
- 11895 Cedarcreek Dr
- 4 Camelot Ct
- 5109 Pleasant Ave
- 1810 W Kemper Rd
- 5873 Gilmore Dr
- 520 Patterson Blvd
- 100 Buckhead Dr
- 5001 Pleasant Ave
- 30 Heffron Dr
- 11605 Passage Way
- 201 Parkland Hills Dr
- 11755 Norbourne Dr
- 11651 Norbourne Dr
