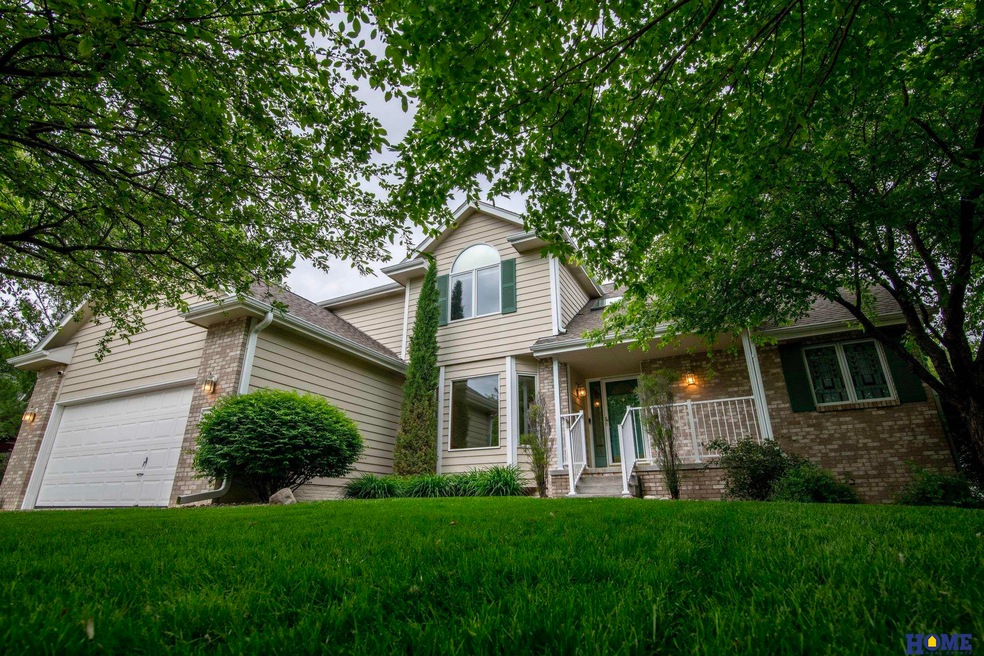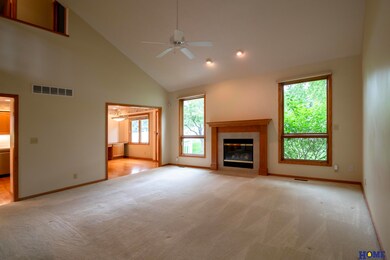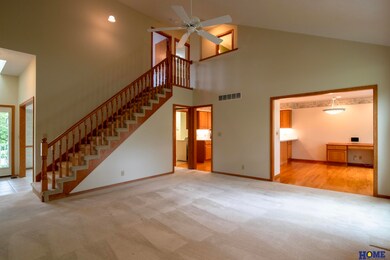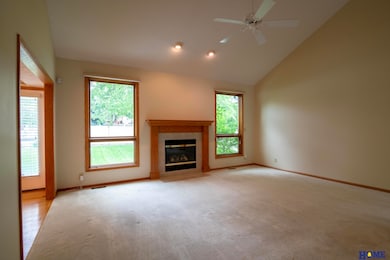
5858 S 91st St Lincoln, NE 68526
Highlights
- Spa
- Cathedral Ceiling
- Formal Dining Room
- Kloefkorn Elementary School Rated A-
- Wood Flooring
- Skylights
About This Home
As of July 2025Welcome to 5858 S 91st Street – a well-maintained, well-built, one-owner home nestled in Vintage Heights. This spacious 1.5-story features a bright living room with vaulted ceilings and cozy gas fireplace. The dine-in kitchen offers a breakfast bar, built-in desk, newer stainless-steel appliances, and access to the backyard. The main floor primary suite includes a walk-in closet and private ensuite. You'll also find main-floor laundry for added ease. Upstairs are three generously sized bedrooms and a full bath. The finished basement expands your living space with a large office, family room, rec room, abundant storage, and rough in for fourth bathroom. Enjoy the fully fenced backyard with patio, built-in gas grill, and underground sprinklers. A 2-stall attached garage completes the package. Schedule your private showing today!
Last Agent to Sell the Property
HOME Real Estate License #20200516 Listed on: 05/20/2025

Home Details
Home Type
- Single Family
Est. Annual Taxes
- $5,130
Year Built
- Built in 1999
Lot Details
- 9,451 Sq Ft Lot
- Lot Dimensions are 72 x 130
- Property is Fully Fenced
- Privacy Fence
- Sprinkler System
HOA Fees
- $19 Monthly HOA Fees
Parking
- 2 Car Attached Garage
- Garage Door Opener
Home Design
- Brick Exterior Construction
- Composition Roof
- Concrete Perimeter Foundation
Interior Spaces
- 1.5-Story Property
- Cathedral Ceiling
- Ceiling Fan
- Skylights
- Gas Log Fireplace
- Bay Window
- Living Room with Fireplace
- Formal Dining Room
Kitchen
- Oven or Range
- <<microwave>>
- Ice Maker
- Dishwasher
- Disposal
Flooring
- Wood
- Wall to Wall Carpet
Bedrooms and Bathrooms
- 4 Bedrooms
- Walk-In Closet
- Dual Sinks
- Shower Only
- Spa Bath
Laundry
- Dryer
- Washer
Partially Finished Basement
- Sump Pump
- Basement Windows
Outdoor Features
- Spa
- Patio
- Outdoor Grill
- Porch
Schools
- Kloefkorn Elementary School
- Moore Middle School
- Standing Bear High School
Utilities
- Humidifier
- Forced Air Heating and Cooling System
Community Details
- Association fees include common area maintenance, playground
- Vintage Heights HOA
- Vintage Heights Subdivision
Listing and Financial Details
- Assessor Parcel Number 1614110005000
Ownership History
Purchase Details
Home Financials for this Owner
Home Financials are based on the most recent Mortgage that was taken out on this home.Purchase Details
Similar Homes in Lincoln, NE
Home Values in the Area
Average Home Value in this Area
Purchase History
| Date | Type | Sale Price | Title Company |
|---|---|---|---|
| Corporate Deed | $230,000 | -- | |
| Warranty Deed | $35,000 | -- |
Mortgage History
| Date | Status | Loan Amount | Loan Type |
|---|---|---|---|
| Open | $214,692 | FHA | |
| Closed | $30,000 | Credit Line Revolving | |
| Closed | $153,000 | Unknown | |
| Closed | $125,000 | Fannie Mae Freddie Mac | |
| Closed | $60,000 | No Value Available |
Property History
| Date | Event | Price | Change | Sq Ft Price |
|---|---|---|---|---|
| 07/11/2025 07/11/25 | Sold | $440,000 | -2.2% | $146 / Sq Ft |
| 06/10/2025 06/10/25 | Pending | -- | -- | -- |
| 05/20/2025 05/20/25 | For Sale | $450,000 | -- | $149 / Sq Ft |
Tax History Compared to Growth
Tax History
| Year | Tax Paid | Tax Assessment Tax Assessment Total Assessment is a certain percentage of the fair market value that is determined by local assessors to be the total taxable value of land and additions on the property. | Land | Improvement |
|---|---|---|---|---|
| 2024 | $5,130 | $369,800 | $80,000 | $289,800 |
| 2023 | $6,077 | $362,600 | $80,000 | $282,600 |
| 2022 | $6,212 | $311,700 | $70,000 | $241,700 |
| 2021 | $5,877 | $311,700 | $70,000 | $241,700 |
| 2020 | $5,211 | $272,700 | $70,000 | $202,700 |
| 2019 | $5,211 | $272,700 | $70,000 | $202,700 |
| 2018 | $5,246 | $273,300 | $65,000 | $208,300 |
| 2017 | $5,294 | $273,300 | $65,000 | $208,300 |
| 2016 | $4,630 | $237,800 | $50,000 | $187,800 |
| 2015 | $4,664 | $237,800 | $50,000 | $187,800 |
| 2014 | $5,076 | $257,000 | $50,000 | $207,000 |
| 2013 | -- | $257,000 | $50,000 | $207,000 |
Agents Affiliated with this Home
-
Meranda Wente

Seller's Agent in 2025
Meranda Wente
HOME Real Estate
(402) 802-4775
118 Total Sales
-
Karen Schaeffer
K
Buyer's Agent in 2025
Karen Schaeffer
HOME Real Estate
(402) 432-3971
98 Total Sales
Map
Source: Great Plains Regional MLS
MLS Number: 22513653
APN: 16-14-110-005-000
- 5850 S 91st St
- 5844 S 91st St
- 5801 Markhorn Ct
- 5835 S 94th St
- 5829 S 94th St
- 5925 S 94th St
- 5815 S 94th St
- 5821 S 94th St
- 9300 Merryvale Dr
- 6510 S 90th St
- 5807 S 94th St
- 5801 S 94th St
- 9314 Merryvale Dr
- 9040 Sandhills Ct
- 9434 Duckhorn Dr
- 5831 S 95th St
- 9300 Blackwood Ave
- 5800 S 95th St
- 5820 S 88th St
- 5940 Loxton St






