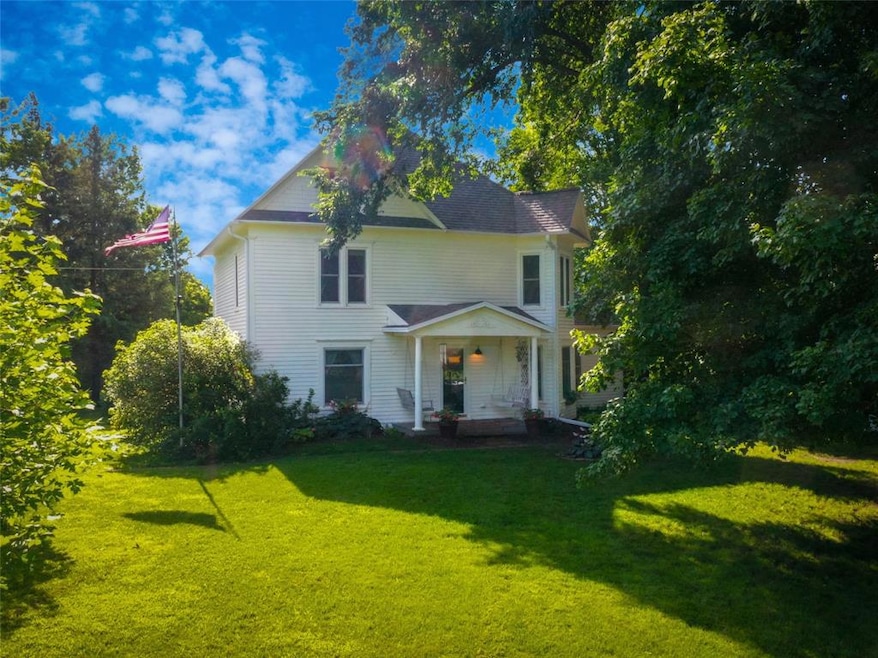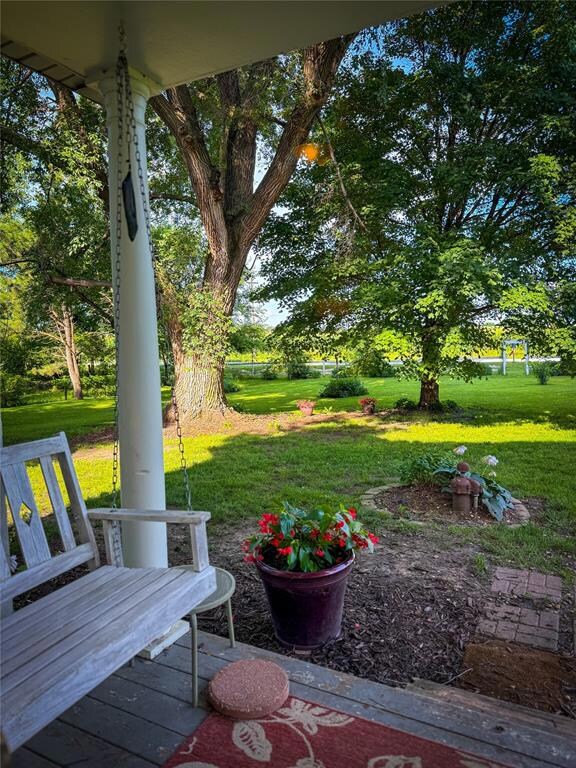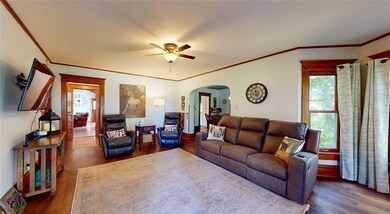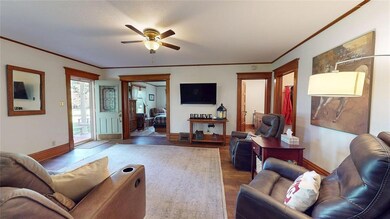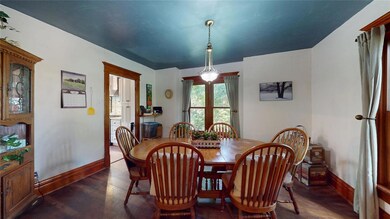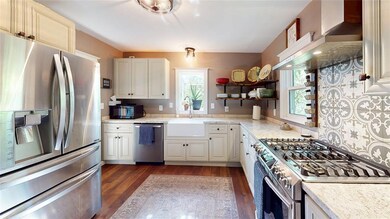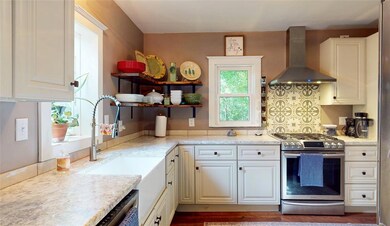586 I Ave Pilot Mound, IA 50223
Estimated payment $4,205/month
Highlights
- 26.52 Acre Lot
- Wood Flooring
- No HOA
- Recreation Room
- Mud Room
- Formal Dining Room
About This Home
Here’s your chance to own over 26 acres of peaceful Boone County countryside—complete with timber, tillable ground, and a beautifully preserved farmhouse ready for your homesteading dreams. Just under a mile of gravel leads you to this 3-story home with over 2,780 sq ft of carefully renovated living space. The main floor features a spacious primary suite with a large walk-in closet, pocket doors, and a fully updated bath with clawfoot tub and walk-in shower. Enjoy main-level laundry, a beautifully remodeled kitchen with new cabinets, countertops, flooring, and farmhouse sink, plus two living areas—one with vaulted ceilings, a cozy wood-burning fireplace, and sliders to a concrete courtyard perfect for entertaining. Original touches like stained glass and antique doors pair perfectly with modern updates including new windows, roof, paint, and flooring. Upstairs you'll find three large bedrooms with huge closets, a second bath, and a finished attic with skylights. Outbuildings include a large barn, new pole building, machine shed, and 2-car detached garage/workshop. Attached 2.5-stall garage connects to a spacious mudroom and pantry. Garden, fruit trees, fenced front yard, two wells, Xenia water, and an automatic livestock waterer complete the setup. All that’s missing is you—call today!
Home Details
Home Type
- Single Family
Est. Annual Taxes
- $2,606
Year Built
- Built in 1900
Lot Details
- 26.52 Acre Lot
- Property is Fully Fenced
- Property is zoned AgCon
Parking
- 2 Car Attached Garage
Home Design
- Block Foundation
- Asphalt Shingled Roof
- Wood Siding
Interior Spaces
- 2,781 Sq Ft Home
- 3-Story Property
- Wood Burning Fireplace
- Screen For Fireplace
- Mud Room
- Family Room
- Formal Dining Room
- Recreation Room
- Unfinished Basement
- Partial Basement
- Fire and Smoke Detector
- Laundry on main level
Kitchen
- Stove
- Microwave
- Dishwasher
Flooring
- Wood
- Carpet
- Luxury Vinyl Plank Tile
Bedrooms and Bathrooms
Outdoor Features
- Covered Deck
- Patio
- Outdoor Storage
Utilities
- Forced Air Heating and Cooling System
- Well
- Septic Tank
Community Details
- No Home Owners Association
Listing and Financial Details
- Assessor Parcel Number 088527333400003
Map
Home Values in the Area
Average Home Value in this Area
Tax History
| Year | Tax Paid | Tax Assessment Tax Assessment Total Assessment is a certain percentage of the fair market value that is determined by local assessors to be the total taxable value of land and additions on the property. | Land | Improvement |
|---|---|---|---|---|
| 2024 | $2,512 | $291,396 | $24,376 | $267,020 |
| 2023 | $2,088 | $290,242 | $24,529 | $265,713 |
| 2022 | $2,182 | $206,395 | $26,713 | $179,682 |
| 2021 | $2,182 | $206,395 | $26,713 | $179,682 |
| 2020 | $2,418 | $210,983 | $26,713 | $184,270 |
| 2019 | $2,050 | $202,217 | $26,713 | $175,504 |
| 2018 | $2,136 | $177,165 | $0 | $0 |
| 2017 | $2,136 | $156,954 | $35,553 | $121,401 |
| 2016 | $1,926 | $156,954 | $35,553 | $121,401 |
| 2015 | $1,954 | $158,643 | $0 | $0 |
| 2014 | $1,946 | $158,643 | $0 | $0 |
Property History
| Date | Event | Price | Change | Sq Ft Price |
|---|---|---|---|---|
| 07/18/2025 07/18/25 | For Sale | $720,000 | +125.0% | $259 / Sq Ft |
| 05/18/2018 05/18/18 | Sold | $320,000 | -3.0% | $115 / Sq Ft |
| 02/16/2018 02/16/18 | Pending | -- | -- | -- |
| 02/05/2018 02/05/18 | For Sale | $329,900 | -- | $119 / Sq Ft |
Purchase History
| Date | Type | Sale Price | Title Company |
|---|---|---|---|
| Warranty Deed | $45,000 | None Listed On Document | |
| Warranty Deed | $320,000 | -- |
Mortgage History
| Date | Status | Loan Amount | Loan Type |
|---|---|---|---|
| Previous Owner | $100,000 | Credit Line Revolving | |
| Previous Owner | $304,000 | New Conventional | |
| Previous Owner | $140,000 | New Conventional | |
| Previous Owner | $6,000 | Credit Line Revolving | |
| Previous Owner | $203,300 | New Conventional | |
| Previous Owner | $125,000 | Credit Line Revolving | |
| Previous Owner | $100,000 | New Conventional |
Source: Des Moines Area Association of REALTORS®
MLS Number: 722582
APN: 088527333400001
- 515 17th St
- 515 17th St
- 1104 8th St
- 1010 Ida Place
- 1309 S Linn St
- 5910 Lincoln Way
- 1307 Florida Ave Unit 3
- 1201 Florida Ave
- 1209 N Dakota Ave
- 4815 Todd Dr
- 802 Delaware Ave
- 4209 Ontario St Unit Entire House
- 4912 Mortensen Rd
- 235 Sinclair Ave
- 4415 Lincoln Way
- 4611 Mortensen Rd
- 4720 Mortensen Rd
- 230 Raphael Ave
- 802 Dickinson Ave
- 4320 Westbrook Dr
