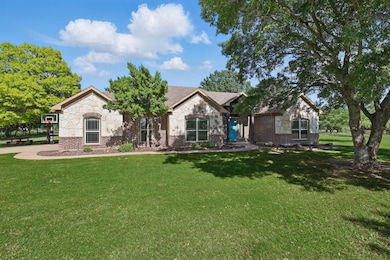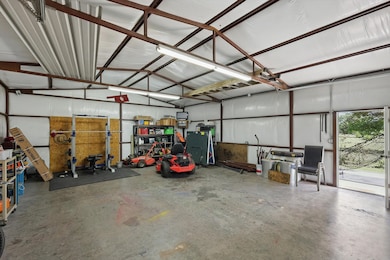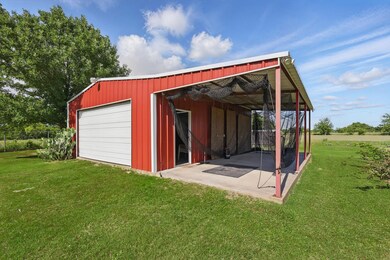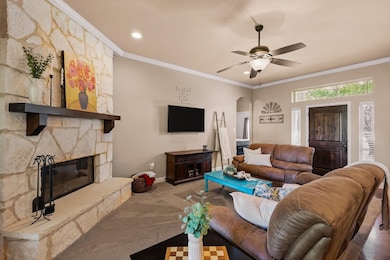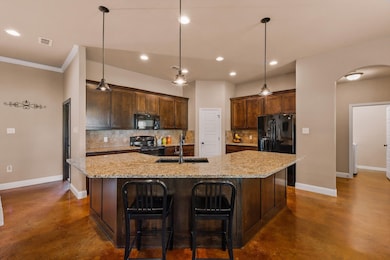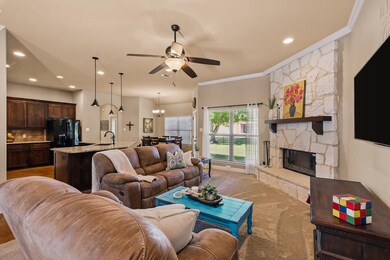
5861 Hayes Rd Midlothian, TX 76065
Ellis County NeighborhoodEstimated payment $4,078/month
Highlights
- 4.14 Acre Lot
- Open Floorplan
- Granite Countertops
- Longbranch Elementary School Rated A-
- Traditional Architecture
- Covered patio or porch
About This Home
Welcome to your peaceful retreat with a feeling of country while still being close to the city! This home sits on 4.1 beautiful acres, offering the perfect blend of open space, privacy, and comfort. With plenty of room to spread out both inside and out, this home features 4 bedrooms and 2 bathrooms. The fourth bedroom is currently being used as an office-game room. It is a great flex space that can be used to suit your needs. The kitchen and living space are open to create space for everyday living or entertaining. Step outside to enjoy wide-open views, a number of trees, a garden, or simply to soak in the quiet of nature. Property features a fully insulated 24x30 workshop with electricity and a 12x30 lean to. With ample land for hobbies, or future expansion, it's ideal for those seeking a slower pace and a little more freedom-just minutes from town, but a world away from the hustle. Property is situated in such a way that the buyer could have property re-platted and sell 2 acres if they so desired.
Listing Agent
CENTURY 21 Judge Fite Company Brokerage Phone: 972-723-8231 License #0633914 Listed on: 05/22/2025

Home Details
Home Type
- Single Family
Est. Annual Taxes
- $6,390
Year Built
- Built in 2014
Lot Details
- 4.14 Acre Lot
- Chain Link Fence
- Sprinkler System
Parking
- 2 Car Attached Garage
- Side Facing Garage
- Driveway
Home Design
- Traditional Architecture
- Brick Exterior Construction
- Slab Foundation
- Composition Roof
Interior Spaces
- 1,925 Sq Ft Home
- 1-Story Property
- Open Floorplan
- Wood Burning Fireplace
- Prewired Security
- Washer and Electric Dryer Hookup
Kitchen
- Electric Range
- Dishwasher
- Granite Countertops
- Disposal
Flooring
- Carpet
- Concrete
Bedrooms and Bathrooms
- 4 Bedrooms
- 2 Full Bathrooms
Outdoor Features
- Covered patio or porch
Schools
- Longbranch Elementary School
- Heritage High School
Utilities
- Cooling Available
- Heating Available
- Tankless Water Heater
- Aerobic Septic System
Community Details
- Mulberry Hill Rev Subdivision
Listing and Financial Details
- Tax Lot 2
- Assessor Parcel Number 152885
Map
Home Values in the Area
Average Home Value in this Area
Tax History
| Year | Tax Paid | Tax Assessment Tax Assessment Total Assessment is a certain percentage of the fair market value that is determined by local assessors to be the total taxable value of land and additions on the property. | Land | Improvement |
|---|---|---|---|---|
| 2023 | $4,752 | $400,945 | $0 | $0 |
| 2022 | $6,160 | $364,495 | $0 | $0 |
| 2021 | $5,934 | $364,960 | $102,500 | $262,460 |
| 2020 | $5,815 | $364,650 | $102,000 | $262,650 |
| 2019 | $5,506 | $273,850 | $0 | $0 |
| 2018 | $4,375 | $257,440 | $60,000 | $197,440 |
| 2017 | $5,037 | $245,290 | $60,000 | $185,290 |
| 2016 | $4,951 | $256,610 | $60,000 | $196,610 |
| 2015 | $1,070 | $207,950 | $52,000 | $155,950 |
| 2014 | $1,070 | $52,210 | $0 | $0 |
Property History
| Date | Event | Price | Change | Sq Ft Price |
|---|---|---|---|---|
| 06/17/2025 06/17/25 | Price Changed | $640,000 | -0.8% | $332 / Sq Ft |
| 05/22/2025 05/22/25 | For Sale | $645,000 | -- | $335 / Sq Ft |
Purchase History
| Date | Type | Sale Price | Title Company |
|---|---|---|---|
| Vendors Lien | -- | None Available | |
| Executors Deed | -- | None Available |
Mortgage History
| Date | Status | Loan Amount | Loan Type |
|---|---|---|---|
| Open | $223,454 | New Conventional | |
| Closed | $238,300 | New Conventional | |
| Closed | $224,000 | New Conventional | |
| Closed | $15,600 | Unknown | |
| Closed | $93,150 | Future Advance Clause Open End Mortgage |
Similar Homes in Midlothian, TX
Source: North Texas Real Estate Information Systems (NTREIS)
MLS Number: 20942968
APN: 152885
- 5440 Sycamore Dr
- 6251 Hayes Rd
- 4402 Biscayne Dr
- 3610 Jack's Loop
- 3611 Jack's Loop
- 618 Sophia St
- 5402 Rowlan Row
- 811 Quint Ct
- 5610 Rutherford Dr
- 5626 Rowlan Row
- 5606 Rutherford Dr
- 5210 Masters Ct
- 6209 Peach Tree Dr
- 5634 Stone Ln
- 5425 Rowlan Row
- 518 Clifton Ct
- 5226 Rowlan Row
- 5418 Stone Ln
- 5201 Rutherford Dr
- 5214 Rowlan Row
- 513 Branch Ln
- 6410 Peach Tree Ct
- 5214 Rowlan Row
- 913 Willow Crest Dr
- 731 N Walnut Grove Rd
- 3829 Honey Grove Dr
- 3002 Wren Ln
- 1133 Finch Cir
- 3001 Wren Ln
- 25 Connecticut Ave
- 4070 Shiloh Ct
- 529 Savannah Dr
- 721 Eastridge Dr
- 2510 Clayton St
- 525 George Hopper Rd Unit 210
- 400 E Main St
- 116 N 12th St Unit B
- 214 Old Spanish Trail
- 203 Old Spanish Trail
- 105 Canyon Ct

