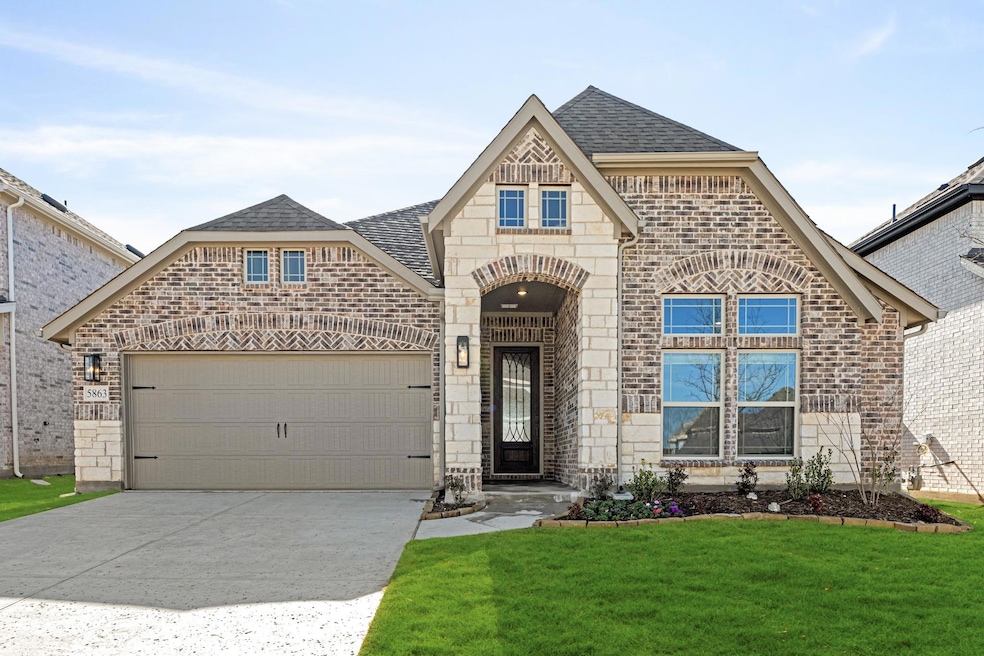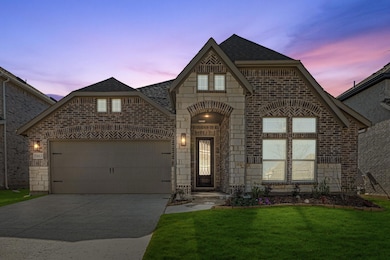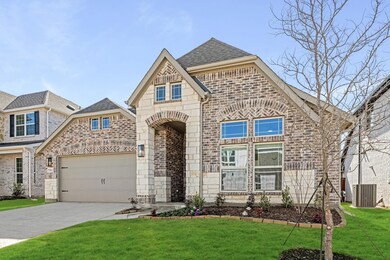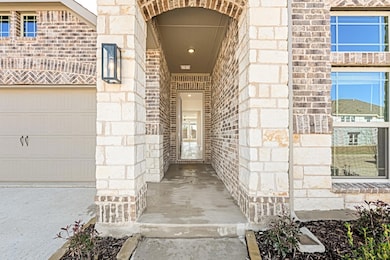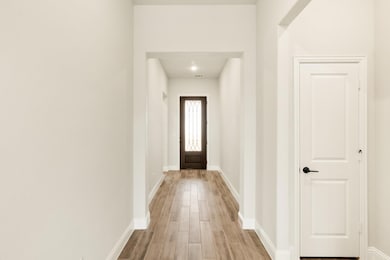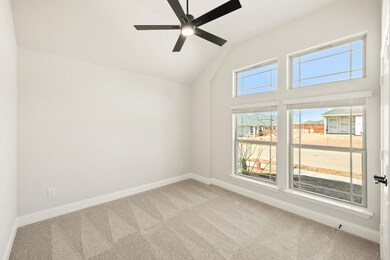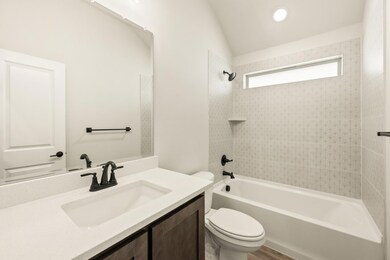
5863 Anning Way Pilot Point, TX 75009
Highlights
- New Construction
- Open Floorplan
- Granite Countertops
- Moore Middle School Rated A-
- Traditional Architecture
- Private Yard
About This Home
As of June 2025NEW! NEVER LIVED IN. Move-In Ready NOW! Effortless single-story living in this home that holds 4 spacious bedrooms and 3 full baths. The Jasmine plan exudes charm with a timeless brick and stone exterior enhanced by an upgraded 8' Warwick front door and meticulously landscaped stone-edged flower beds. Elegant Wood-Tile flooring flows throughout with upgraded carpet in bedrooms. Entertain in the bright & open Family Room or under the Covered Patio with gas stub for grilling. Island-centered, Deluxe Gourmet Kitchen boasting granite countertops, built-in SS Appliances, and a walk-in pantry. The Owner's Retreat features dual sinks with Quartz tops, a separate tub and shower, and a spacious walk-in closet. Great storage space, ensuring functionality and organization for your everyday needs. Gutters, window coverings, window seating, electrical upgrades and more! Situated on an interior lot. This home lives large - call or visit Bloomfield today for more info!
Last Agent to Sell the Property
Visions Realty & Investments Brokerage Phone: 817-288-5510 License #0470768 Listed on: 10/03/2024
Last Buyer's Agent
NON-MLS MEMBER
NON MLS
Home Details
Home Type
- Single Family
Year Built
- Built in 2024 | New Construction
Lot Details
- 5,750 Sq Ft Lot
- Lot Dimensions are 50x115
- Wood Fence
- Landscaped
- Interior Lot
- Sprinkler System
- Few Trees
- Private Yard
- Back Yard
HOA Fees
- $71 Monthly HOA Fees
Parking
- 2 Car Direct Access Garage
- Enclosed Parking
- Front Facing Garage
- Garage Door Opener
- Driveway
Home Design
- Traditional Architecture
- Brick Exterior Construction
- Slab Foundation
- Composition Roof
Interior Spaces
- 2,098 Sq Ft Home
- 1-Story Property
- Open Floorplan
- Built-In Features
- Ceiling Fan
- Window Treatments
- Washer and Electric Dryer Hookup
Kitchen
- Eat-In Kitchen
- Electric Oven
- Gas Cooktop
- <<microwave>>
- Dishwasher
- Kitchen Island
- Granite Countertops
- Disposal
Flooring
- Carpet
- Tile
Bedrooms and Bathrooms
- 4 Bedrooms
- Walk-In Closet
- 3 Full Bathrooms
- Double Vanity
Home Security
- Carbon Monoxide Detectors
- Fire and Smoke Detector
Outdoor Features
- Covered patio or porch
- Rain Gutters
Schools
- Tommie Dobie Bothwell Elementary School
- Celina High School
Utilities
- Central Heating and Cooling System
- Cooling System Powered By Gas
- Heating System Uses Natural Gas
- Vented Exhaust Fan
- Tankless Water Heater
- High Speed Internet
- Cable TV Available
Listing and Financial Details
- Legal Lot and Block 9 / GG
- Assessor Parcel Number 5863anning
Community Details
Overview
- Association fees include all facilities, management, maintenance structure
- Essex Management Association
- Creekview Meadows Subdivision
Recreation
- Community Playground
- Community Pool
- Park
Similar Homes in the area
Home Values in the Area
Average Home Value in this Area
Property History
| Date | Event | Price | Change | Sq Ft Price |
|---|---|---|---|---|
| 06/27/2025 06/27/25 | Sold | -- | -- | -- |
| 06/05/2025 06/05/25 | Pending | -- | -- | -- |
| 04/07/2025 04/07/25 | Price Changed | $445,000 | -2.2% | $212 / Sq Ft |
| 03/19/2025 03/19/25 | Price Changed | $455,000 | -1.1% | $217 / Sq Ft |
| 03/10/2025 03/10/25 | Price Changed | $460,000 | -1.1% | $219 / Sq Ft |
| 01/31/2025 01/31/25 | Price Changed | $465,000 | -1.1% | $222 / Sq Ft |
| 01/20/2025 01/20/25 | Price Changed | $470,000 | -2.0% | $224 / Sq Ft |
| 10/04/2024 10/04/24 | Price Changed | $479,770 | -5.9% | $229 / Sq Ft |
| 10/03/2024 10/03/24 | For Sale | $509,770 | -- | $243 / Sq Ft |
Tax History Compared to Growth
Agents Affiliated with this Home
-
Marsha Ashlock
M
Seller's Agent in 2025
Marsha Ashlock
Visions Realty & Investments
(817) 307-5890
5 in this area
4,432 Total Sales
-
N
Buyer's Agent in 2025
NON-MLS MEMBER
NON MLS
Map
Source: North Texas Real Estate Information Systems (NTREIS)
MLS Number: 20745032
- 14783 Florence Cooper Ln
- 14570 Elion Ct
- 14771 Florence Cooper Ln
- 14582 Elion Ct
- 14546 Elion Ct
- 14574 Elion Ct
- 14550 Elion Ct
- 5859 Anning Way
- 14779 Elion Ct
- 5917 Mayer Ave
- 5862 Blackwell Ave
- 5866 Blackwell Ave
- 14561 Helena St
- 14565 Helena St
- 14566 Helena St
- 14574 Herschel St
- 14506 Herschel St
- 14502 Herschel St
- 14498 Herschel St
- 14534 Herschel St
