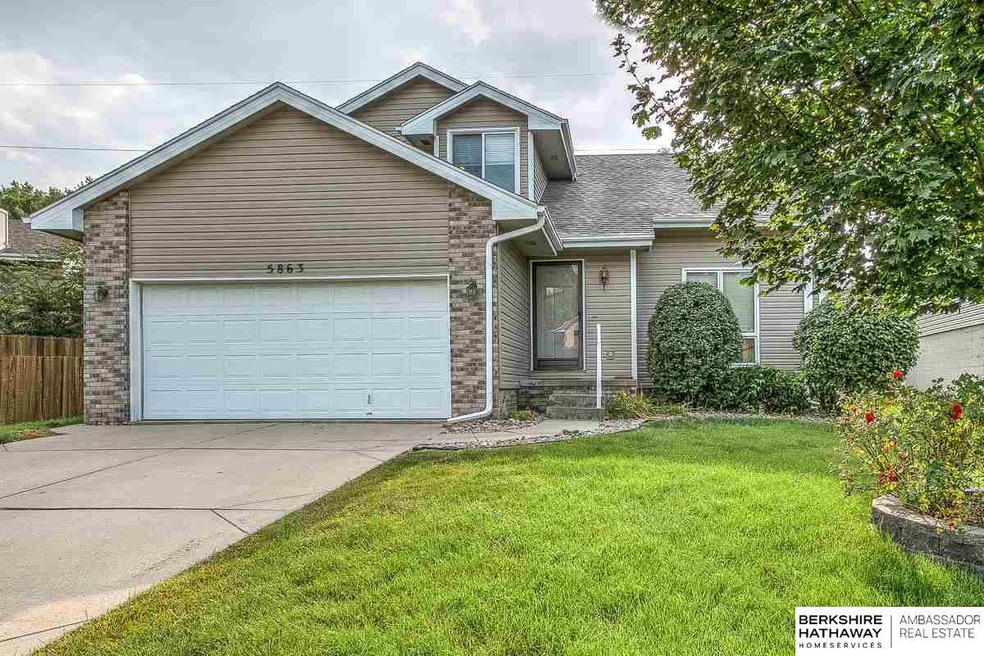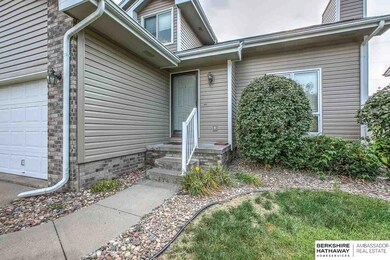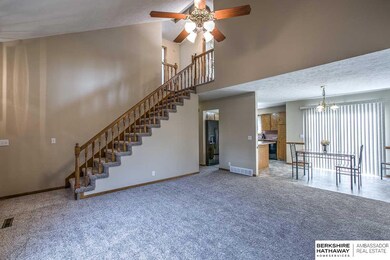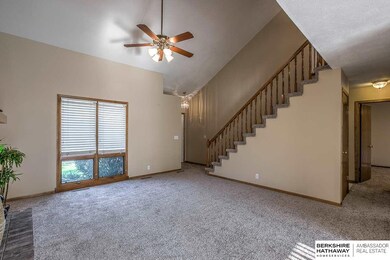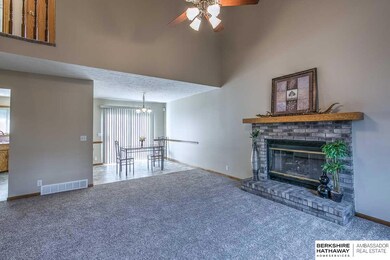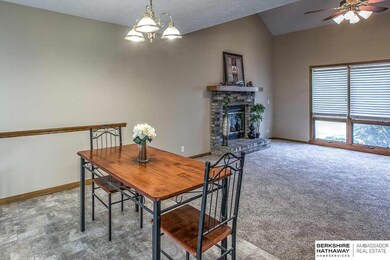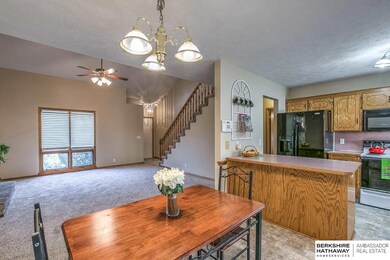
5863 S 115th Cir Omaha, NE 68137
Disney NeighborhoodHighlights
- Cathedral Ceiling
- No HOA
- 2 Car Attached Garage
- Walt Disney Elementary School Rated A-
- Balcony
- 1-minute walk to Roxbury Park
About This Home
As of May 2021Unique opportunity for a 1.5 story home in Roxbury West! Lots of updates including new carpet main level & lower level (7/17), new flooring in entry kitchen & dining (7/17), new paint (7/17), new siding (7/17), new roof (2014), waterheater, A/C, and furnace w/ humidifier (2014). Nice open floor plan w/ beautiful yard! Across from park!
Last Agent to Sell the Property
BHHS Ambassador Real Estate License #0960166 Listed on: 08/11/2017

Home Details
Home Type
- Single Family
Est. Annual Taxes
- $3,312
Year Built
- Built in 1992
Lot Details
- Lot Dimensions are 103 x 55
- Partially Fenced Property
- Wood Fence
- Chain Link Fence
- Sprinkler System
Parking
- 2 Car Attached Garage
Home Design
- Brick Exterior Construction
- Composition Roof
- Vinyl Siding
Interior Spaces
- 1.5-Story Property
- Cathedral Ceiling
- Ceiling Fan
- Window Treatments
- Living Room with Fireplace
- Basement
Kitchen
- Oven or Range
- <<microwave>>
- Dishwasher
- Disposal
Flooring
- Wall to Wall Carpet
- Vinyl
Bedrooms and Bathrooms
- 4 Bedrooms
Laundry
- Dryer
- Washer
Outdoor Features
- Balcony
- Patio
- Shed
Schools
- Walt Disney Elementary School
- Millard Central Middle School
- Millard South High School
Utilities
- Humidifier
- Forced Air Heating and Cooling System
- Heating System Uses Gas
- Cable TV Available
Community Details
- No Home Owners Association
- Roxbury West Subdivision
Listing and Financial Details
- Assessor Parcel Number 2140095906
- Tax Block 58
Ownership History
Purchase Details
Purchase Details
Home Financials for this Owner
Home Financials are based on the most recent Mortgage that was taken out on this home.Purchase Details
Home Financials for this Owner
Home Financials are based on the most recent Mortgage that was taken out on this home.Purchase Details
Purchase Details
Home Financials for this Owner
Home Financials are based on the most recent Mortgage that was taken out on this home.Similar Homes in Omaha, NE
Home Values in the Area
Average Home Value in this Area
Purchase History
| Date | Type | Sale Price | Title Company |
|---|---|---|---|
| Quit Claim Deed | $40,000 | None Listed On Document | |
| Warranty Deed | $250,000 | Ambassador Title Services | |
| Warranty Deed | $190,000 | None Available | |
| Warranty Deed | $148,500 | -- | |
| Survivorship Deed | $133,000 | -- |
Mortgage History
| Date | Status | Loan Amount | Loan Type |
|---|---|---|---|
| Previous Owner | $200,000 | New Conventional | |
| Previous Owner | $20,383 | Commercial | |
| Previous Owner | $180,500 | New Conventional | |
| Previous Owner | $148,000 | New Conventional | |
| Previous Owner | $37,577 | Unknown | |
| Previous Owner | $40,500 | No Value Available |
Property History
| Date | Event | Price | Change | Sq Ft Price |
|---|---|---|---|---|
| 05/26/2021 05/26/21 | Sold | $250,000 | +11.1% | $135 / Sq Ft |
| 04/19/2021 04/19/21 | Pending | -- | -- | -- |
| 07/31/2020 07/31/20 | For Sale | $225,000 | +18.4% | $121 / Sq Ft |
| 09/15/2017 09/15/17 | Sold | $190,000 | 0.0% | $102 / Sq Ft |
| 08/15/2017 08/15/17 | Pending | -- | -- | -- |
| 08/15/2017 08/15/17 | Price Changed | $190,000 | -1.6% | $102 / Sq Ft |
| 08/10/2017 08/10/17 | For Sale | $193,000 | -- | $104 / Sq Ft |
Tax History Compared to Growth
Tax History
| Year | Tax Paid | Tax Assessment Tax Assessment Total Assessment is a certain percentage of the fair market value that is determined by local assessors to be the total taxable value of land and additions on the property. | Land | Improvement |
|---|---|---|---|---|
| 2023 | $4,446 | $223,300 | $20,900 | $202,400 |
| 2022 | $4,720 | $223,300 | $20,900 | $202,400 |
| 2021 | $4,077 | $193,900 | $20,900 | $173,000 |
| 2020 | $4,111 | $193,900 | $20,900 | $173,000 |
| 2019 | $3,953 | $185,900 | $20,900 | $165,000 |
| 2018 | $3,926 | $182,100 | $20,900 | $161,200 |
| 2017 | $3,312 | $154,000 | $20,900 | $133,100 |
| 2016 | $3,312 | $155,900 | $9,400 | $146,500 |
| 2015 | $3,160 | $145,700 | $8,800 | $136,900 |
| 2014 | $3,160 | $145,700 | $8,800 | $136,900 |
Agents Affiliated with this Home
-
Justin Evers

Seller's Agent in 2021
Justin Evers
Platinum Realty LLC
(402) 871-0093
1 in this area
58 Total Sales
-
E
Buyer's Agent in 2021
Erin Marcuzzo
Better Homes and Gardens R.E.
-
Mary Novak

Seller's Agent in 2017
Mary Novak
BHHS Ambassador Real Estate
(402) 681-2452
33 Total Sales
-
Teresa Elliott

Seller Co-Listing Agent in 2017
Teresa Elliott
NextHome Signature Real Estate
(402) 301-1930
3 in this area
177 Total Sales
-
Clay Warren

Buyer's Agent in 2017
Clay Warren
Coldwell Banker NHS RE
(402) 427-3686
52 Total Sales
Map
Source: Great Plains Regional MLS
MLS Number: 21714830
APN: 4009-5906-21
- 6016 S 116th St
- 11818 Oakair Plaza
- 11042 X St
- 5801 S 119th Plaza
- 11429 R St
- 11417 R St
- 5604 S 118th Plaza
- 5707 S 119th Plaza
- 11122 Jefferson St
- 11607 Tyler St
- 10912 V St
- 6309 S 120th Plaza
- 11619 Polk St
- 6315 S 109th St
- 12121 Y Plaza
- 6216 Oak Hills Plaza
- 6212 Oak Hills Plaza
- 6428 S 108th Ave
- 10755 Berry Plaza
- 12230 T St
