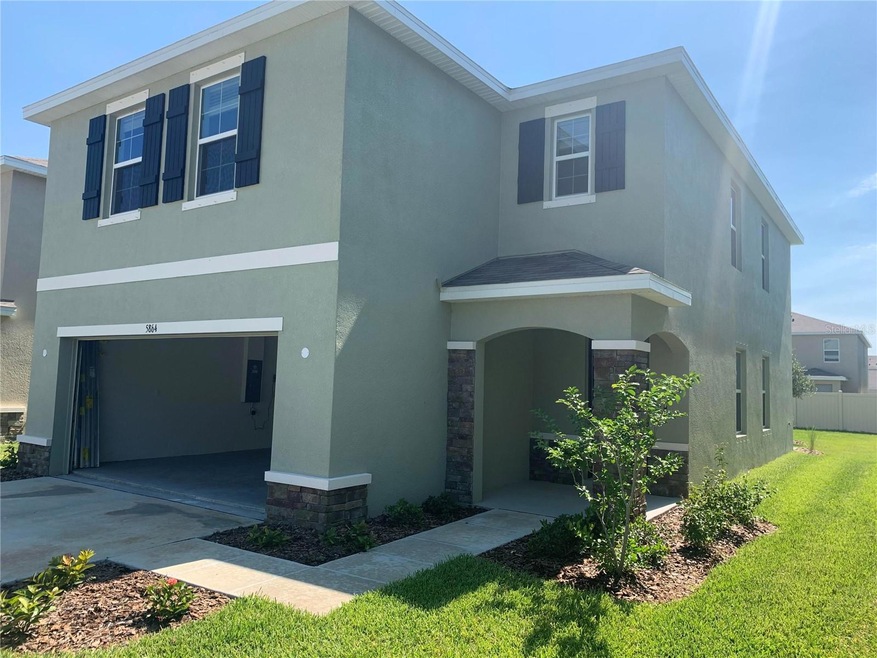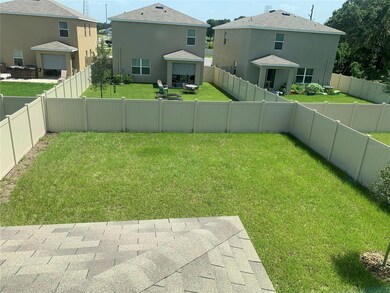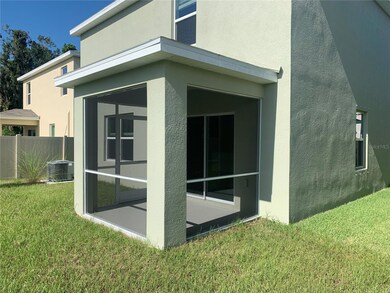5864 Calla Lilly Dr Sarasota, FL 34232
Highlights
- 2 Car Attached Garage
- Laundry Room
- Central Heating and Cooling System
- Fruitville Elementary School Rated A-
- Ceramic Tile Flooring
- Combination Dining and Living Room
About This Home
Large Family Home in the heart of Sarasota featuring 4 Bedroom, 2.5 Bath, 2 Car Garage, 2,260 sq ft living area and fenced in backyard. 2 Story home with large living and dining area downstairs with tile, and 4 bedroom upstairs with brand new vinyl plank flooring installed. Freshly painted and the home is in great condition. The Garden Village Community is located between Fruitville Road and Bee Ridge Rd off of Cattleman just minutes from 75. Newer home comes with Stainless Steel Appliances, granite counter tops, washer dryer, and Mini Blinds. Pre-wired for Smart Home. Large fenced in backyard and covered porch will make playing outside enjoyable for the family. Top rated Sarasota Schools are minutes away. Fruitville Elementary, McIntosh Middle, and Sarasota High School. Why rent in an older community when you can have a large family home in a great Sarasota location? More pictures to follow next week after painting and new flooring installation completed upstairs. Available to rent Nov 15th.
Listing Agent
FLORIDA DREAMIN' REALTY GROUP INC Brokerage Phone: 941-303-0855 License #3447007 Listed on: 11/06/2025
Home Details
Home Type
- Single Family
Est. Annual Taxes
- $4,899
Year Built
- Built in 2020
Parking
- 2 Car Attached Garage
Interior Spaces
- 2,281 Sq Ft Home
- 2-Story Property
- Window Treatments
- Combination Dining and Living Room
- Ceramic Tile Flooring
Kitchen
- Range
- Dishwasher
- Disposal
Bedrooms and Bathrooms
- 4 Bedrooms
Laundry
- Laundry Room
- Dryer
- Washer
Schools
- Fruitville Elementary School
- Mcintosh Middle School
- Sarasota High School
Additional Features
- 5,022 Sq Ft Lot
- Central Heating and Cooling System
Listing and Financial Details
- Residential Lease
- Security Deposit $3,650
- Property Available on 11/15/25
- The owner pays for pest control
- 12-Month Minimum Lease Term
- $27 Application Fee
- Assessor Parcel Number 0048020117
Community Details
Overview
- Property has a Home Owners Association
- Garden Village Association
- Gardens The Community
- Garden Village Ph 2 Subdivision
Pet Policy
- Pet Deposit $500
- 1 Pet Allowed
- $500 Pet Fee
- Dogs Allowed
- Medium pets allowed
Map
Source: Stellar MLS
MLS Number: A4671135
APN: 0048-02-0117
- 5808 Calla Lilly Dr
- 5835 Calla Lilly
- 827 Bacon Ave
- 5904 Silver Sage Way
- 5925 Silver Sage Way
- 5800 Elegant Orchid Way
- 867 Bacon Ave
- 3812 Golden Oriole Pkwy
- 710 Hancock Ave
- 847 Hand Ave
- 655 Hand Ave
- 639 Hand Ave
- 840 Hand Ave
- 1400 Cattlemen Rd Unit 101
- 5445 Bahia Vista St
- 1303 Arcadia Ave
- 5316 Altoona St
- 1471 Arcadia Ave
- 1602 Summer Breeze Way
- 5262 Asher Ct
- 5940 Silver Sage Way
- 5525 Palmer Blvd Unit B
- 160 Paramount Dr
- 1782 Summer Breeze Way
- 2900 Height St
- 2003 Old Arbor Ct
- 2031 Synergy Ln
- 310 N Cattlemen Rd
- 2082 Old Arbor Ct
- 2058 Old Trenton Ln
- 3017 Clementine Ct
- 4820 Camus St
- 2509 Cattlemen Rd
- 1000 Marlin Lakes Cir
- 2275 Cork Oak St W
- 2246 Cork Oak St W
- 1000 Marlin Lakes Cir Unit 723.1412644
- 1000 Marlin Lakes Cir Unit 913.1412648
- 1000 Marlin Lakes Cir Unit 124.1412647
- 1000 Marlin Lakes Cir Unit 717.1412643



