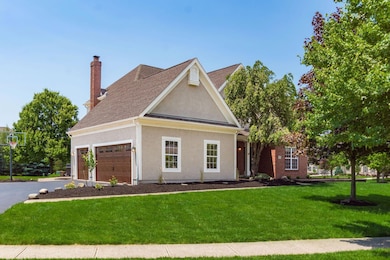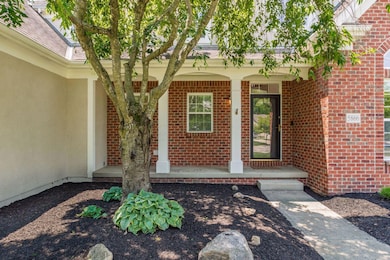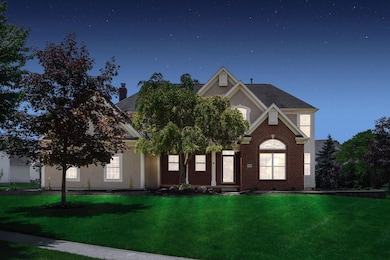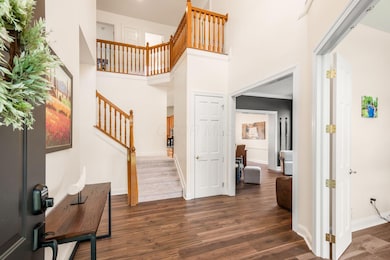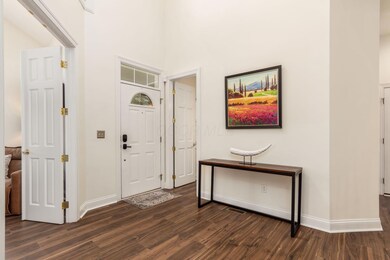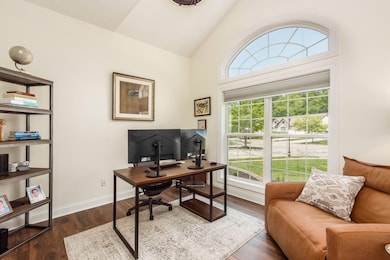
5866 Morganwood Square Hilliard, OH 43026
Estimated payment $4,628/month
Highlights
- Traditional Architecture
- 3 Car Attached Garage
- Patio
- Hilliard Bradley High School Rated A-
- Humidifier
- Park
About This Home
*PRICE IMPROVEMENT* Welcome to this immaculate two-story M/I showcase home, perfectly situated on a beautifully landscaped corner lot. This home has over 3400 Sq. ft of Living Space.
Step inside to discover a bright and open main level filled with natural light, featuring a cozy family room with a gas fireplace, a formal living room, and an elegant dining room—perfect for entertaining. The spacious eat-in kitchen offers plenty of room for gathering, while a convenient first-floor laundry room and half bath enhance the home's thoughtful layout. The first floor den provides a light-filled, private space ideal for working from home.
Upstairs, you'll find four generously sized bedrooms, including a luxurious primary suite with dual walk-in closets. The en-suite bath offers dual vanities, a soaking tub and a travertine tile walk-in shower.
The professionally finished basement adds even more living space with a large recreation room, full bathroom, and abundant storage. Recent upgrades include a tankless hot water heater, a newer furnace, and a newer AC unit, providing year-round comfort and energy efficiency.
Step outside to enjoy the newly designed landscaping and a spacious patio—perfect for relaxing or entertaining guests.
Don't miss this opportunity to own a move-in-ready home in a sought-after neighborhood that combines style, space, and quality throughout.
Home Details
Home Type
- Single Family
Est. Annual Taxes
- $11,978
Year Built
- Built in 2003
Lot Details
- 0.4 Acre Lot
- Irrigation
HOA Fees
- $31 Monthly HOA Fees
Parking
- 3 Car Attached Garage
- Side or Rear Entrance to Parking
Home Design
- Traditional Architecture
- Brick Exterior Construction
- Block Foundation
- Stucco Exterior
Interior Spaces
- 3,446 Sq Ft Home
- 2-Story Property
- Gas Log Fireplace
- Insulated Windows
- Family Room
- Basement
- Recreation or Family Area in Basement
Kitchen
- Gas Range
- <<microwave>>
- Dishwasher
- Instant Hot Water
Flooring
- Carpet
- Laminate
- Ceramic Tile
Bedrooms and Bathrooms
- 4 Bedrooms
- Garden Bath
Laundry
- Laundry on main level
- Electric Dryer Hookup
Outdoor Features
- Patio
Utilities
- Humidifier
- Forced Air Heating and Cooling System
Listing and Financial Details
- Assessor Parcel Number 050-009155
Community Details
Overview
- Association fees include snow removal
- Association Phone (614) 481-4411
- Capital Property HOA
Recreation
- Park
- Snow Removal
Map
Home Values in the Area
Average Home Value in this Area
Tax History
| Year | Tax Paid | Tax Assessment Tax Assessment Total Assessment is a certain percentage of the fair market value that is determined by local assessors to be the total taxable value of land and additions on the property. | Land | Improvement |
|---|---|---|---|---|
| 2024 | $11,978 | $178,820 | $45,500 | $133,320 |
| 2023 | $9,753 | $178,815 | $45,500 | $133,315 |
| 2022 | $10,319 | $150,570 | $27,300 | $123,270 |
| 2021 | $10,312 | $150,570 | $27,300 | $123,270 |
| 2020 | $10,286 | $150,570 | $27,300 | $123,270 |
| 2019 | $10,072 | $125,480 | $22,750 | $102,730 |
| 2018 | $9,730 | $125,480 | $22,750 | $102,730 |
| 2017 | $10,035 | $125,480 | $22,750 | $102,730 |
| 2016 | $9,978 | $115,500 | $31,640 | $83,860 |
| 2015 | $9,423 | $115,500 | $31,640 | $83,860 |
| 2014 | $9,440 | $115,500 | $31,640 | $83,860 |
| 2013 | $4,790 | $115,500 | $31,640 | $83,860 |
Property History
| Date | Event | Price | Change | Sq Ft Price |
|---|---|---|---|---|
| 07/10/2025 07/10/25 | Pending | -- | -- | -- |
| 07/07/2025 07/07/25 | Price Changed | $649,900 | -7.0% | $189 / Sq Ft |
| 06/28/2025 06/28/25 | Price Changed | $699,000 | -2.2% | $203 / Sq Ft |
| 06/13/2025 06/13/25 | For Sale | $714,900 | +36.2% | $207 / Sq Ft |
| 11/10/2021 11/10/21 | Sold | $525,000 | +5.2% | $152 / Sq Ft |
| 09/24/2021 09/24/21 | For Sale | $499,000 | -- | $145 / Sq Ft |
Purchase History
| Date | Type | Sale Price | Title Company |
|---|---|---|---|
| Warranty Deed | $525,000 | Valmer Land Title Agency Llc | |
| Warranty Deed | $353,000 | None Available | |
| Survivorship Deed | $402,500 | Talon Group | |
| Survivorship Deed | -- | Transohio Residential Title |
Mortgage History
| Date | Status | Loan Amount | Loan Type |
|---|---|---|---|
| Open | $463,500 | New Conventional | |
| Previous Owner | $64,300 | Credit Line Revolving | |
| Previous Owner | $301,970 | New Conventional | |
| Previous Owner | $245,500 | New Conventional | |
| Previous Owner | $250,000 | Purchase Money Mortgage | |
| Previous Owner | $25,000 | Credit Line Revolving | |
| Previous Owner | $320,450 | Purchase Money Mortgage |
About the Listing Agent

As the leader of the Sam Cooper Team, I’ve had the privilege of helping families buy and sell homes in Central Ohio for years. In 2023 and 2024, my team was honored to be the #1 selling real estate team with Howard Hanna Real Estate Services in Central Ohio. We were also ranked #1 for most homes sold in all of Central Ohio from 2017 to 2022, and since 2017, the Sam Cooper Team has sold more homes than any other realtor or team in the area, regardless of company.
Real estate is more than
Sam's Other Listings
Source: Columbus and Central Ohio Regional MLS
MLS Number: 225021330
APN: 050-009155
- 3161 Walkerview Dr
- 6034 Heritage View Ct
- 5960 Ancestor Dr
- 6150 Heritage Lakes Dr
- 3051 Landen Farm Rd W
- 3145 Golden Oak Dr
- 3027 Landen Farm Rd W
- 3088 Hemlock Edge Dr
- 3092 Andrew James Dr
- 5851 Dena Dr
- 6264 Pinefield Dr
- 6107 Heritage Farms Dr
- 5605 Brickstone Place Unit 75605
- 3712 E Links Cir Unit 93712
- 3622 Switchgrass Ct
- 6003 Heritage Farms Dr
- 3956 Darby Park Rd Unit 33956
- 3984 Hill Park Rd Unit 3984
- 3811 Bradford Dr
- 6600 Davis Rd

