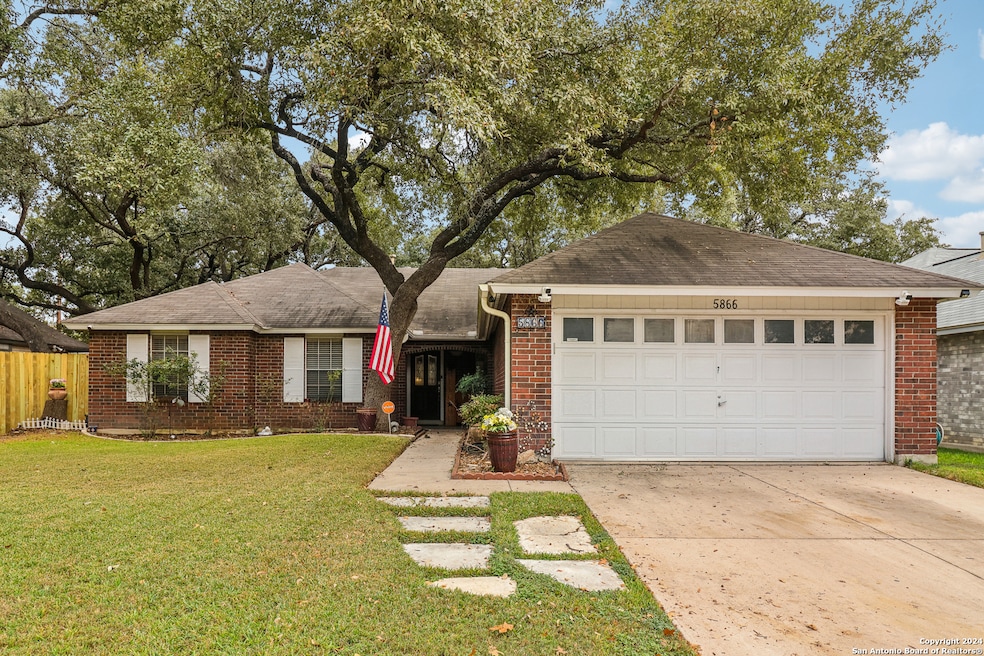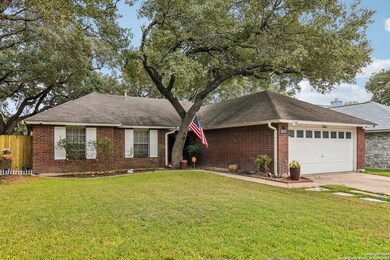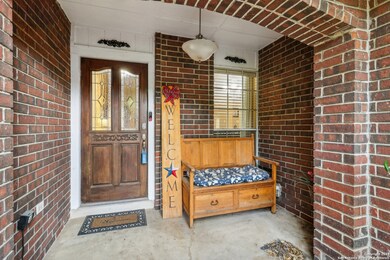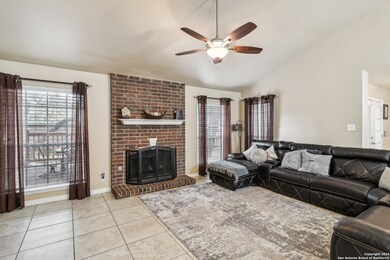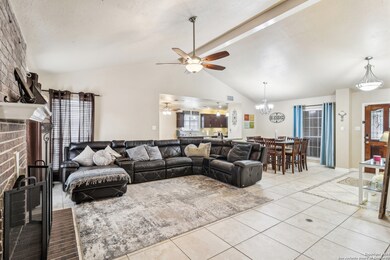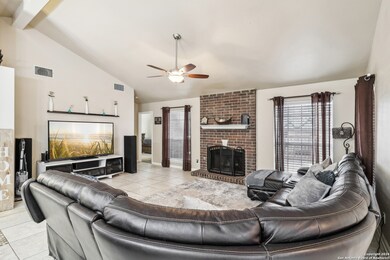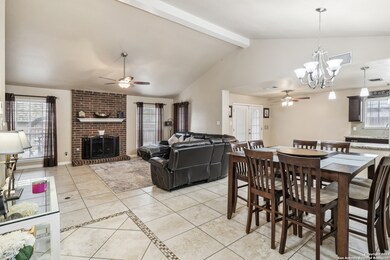
5866 Woodridge Oaks San Antonio, TX 78249
Tanglewood NeighborhoodEstimated payment $2,486/month
Highlights
- Mature Trees
- Attic
- Community Pool
- Deck
- Solid Surface Countertops
- Tennis Courts
About This Home
This charming 4-bedroom, 2-bathroom one-story home in the peaceful suburb of Woodridge is ready for its new owners. Located in a quiet neighborhood near convenient shopping areas and the local police station, this home provides comfort and accessibility in a welcoming community setting. Step inside to an open floor plan with a spacious living and dining area, with a cozy fireplace perfect for family gatherings. The kitchen features stainless steel appliances, ample storage and counter space, gas cooking, and a breakfast nook with easy access to the outdoors, blending functionality with convenience. The home is equipped with modern amenities, including double-pane windows for energy efficiency, pre-wiring for security, a water softener, and newly installed advanced seasonal exterior light for all occasions from Astorial Lighting Co. The split primary bedroom offers a private retreat, including an en suite bath featuring both a tub and separate shower, as well as calming backyard views. Outside, the backyard is an oasis of relaxation with a deck, mature trees providing shade, and a storage shed for added convenience. Enjoy peaceful moments with local wildlife that frequent the area. Community amenities include a pool, sports courts, playground and more. Make this your next home-schedule a personal tour today and experience all that Woodridge has to offer! The seller is willing to consider requests for concessions.
Listing Agent
Jesse Landin
Redfin Corporation Listed on: 11/01/2024

Home Details
Home Type
- Single Family
Est. Annual Taxes
- $7,184
Year Built
- Built in 1990
Lot Details
- 7,971 Sq Ft Lot
- Fenced
- Mature Trees
HOA Fees
- $32 Monthly HOA Fees
Home Design
- Brick Exterior Construction
- Slab Foundation
- Roof Vent Fans
Interior Spaces
- 1,958 Sq Ft Home
- Property has 1 Level
- Wet Bar
- Ceiling Fan
- Double Pane Windows
- Window Treatments
- Combination Dining and Living Room
- Tile Flooring
- Permanent Attic Stairs
Kitchen
- <<selfCleaningOvenToken>>
- Gas Cooktop
- Stove
- <<microwave>>
- Ice Maker
- Dishwasher
- Solid Surface Countertops
- Disposal
Bedrooms and Bathrooms
- 4 Bedrooms
- Walk-In Closet
- 2 Full Bathrooms
Laundry
- Laundry Room
- Laundry on main level
- Washer Hookup
Home Security
- Security System Owned
- Fire and Smoke Detector
Parking
- 2 Car Attached Garage
- Garage Door Opener
Accessible Home Design
- Doors swing in
- Doors are 32 inches wide or more
Eco-Friendly Details
- Smart Grid Meter
Outdoor Features
- Deck
- Covered patio or porch
- Outdoor Storage
- Rain Gutters
Schools
- Boone Elementary School
- Rudder Middle School
- Marshall High School
Utilities
- Central Heating and Cooling System
- Floor Furnace
- Window Unit Heating System
- Heat Pump System
- Gas Water Heater
- Water Softener is Owned
- Phone Available
- Cable TV Available
Listing and Financial Details
- Legal Lot and Block 20 / 16
- Assessor Parcel Number 173970160200
Community Details
Overview
- $250 HOA Transfer Fee
- Woodridge Community Association
- Woodridge Subdivision
- Mandatory home owners association
Amenities
- Community Barbecue Grill
Recreation
- Tennis Courts
- Community Basketball Court
- Sport Court
- Community Pool
- Park
Map
Home Values in the Area
Average Home Value in this Area
Tax History
| Year | Tax Paid | Tax Assessment Tax Assessment Total Assessment is a certain percentage of the fair market value that is determined by local assessors to be the total taxable value of land and additions on the property. | Land | Improvement |
|---|---|---|---|---|
| 2023 | $7,184 | $312,811 | $90,250 | $225,960 |
| 2022 | $7,040 | $284,374 | $68,390 | $240,380 |
| 2021 | $6,627 | $258,522 | $56,580 | $208,290 |
| 2020 | $6,131 | $235,020 | $37,450 | $197,570 |
| 2019 | $6,114 | $228,230 | $37,450 | $190,780 |
| 2018 | $5,843 | $217,990 | $37,450 | $180,540 |
| 2017 | $5,538 | $206,220 | $37,450 | $168,770 |
| 2016 | $5,115 | $190,480 | $37,450 | $153,030 |
| 2015 | $4,435 | $189,277 | $37,450 | $154,550 |
| 2014 | $4,435 | $172,070 | $0 | $0 |
Property History
| Date | Event | Price | Change | Sq Ft Price |
|---|---|---|---|---|
| 12/03/2024 12/03/24 | Pending | -- | -- | -- |
| 11/01/2024 11/01/24 | For Sale | $334,998 | +49.0% | $171 / Sq Ft |
| 08/17/2017 08/17/17 | Off Market | -- | -- | -- |
| 05/18/2017 05/18/17 | Sold | -- | -- | -- |
| 04/18/2017 04/18/17 | Pending | -- | -- | -- |
| 04/04/2017 04/04/17 | For Sale | $224,900 | -- | $115 / Sq Ft |
Purchase History
| Date | Type | Sale Price | Title Company |
|---|---|---|---|
| Vendors Lien | -- | First American Title | |
| Interfamily Deed Transfer | -- | Chicago Title | |
| Vendors Lien | -- | Chicago Title | |
| Warranty Deed | -- | -- | |
| Warranty Deed | -- | -- |
Mortgage History
| Date | Status | Loan Amount | Loan Type |
|---|---|---|---|
| Open | $226,500 | VA | |
| Closed | $234,387 | VA | |
| Previous Owner | $111,100 | New Conventional | |
| Previous Owner | $140,000 | New Conventional | |
| Previous Owner | $94,400 | No Value Available | |
| Previous Owner | $111,850 | No Value Available |
Similar Homes in San Antonio, TX
Source: San Antonio Board of REALTORS®
MLS Number: 1817704
APN: 17397-016-0200
- 5919 Cedar Path
- 5702 Sage Hollow
- 11205 Woodridge Forest
- 5806 Heather View
- 5421 Lockhill Rd
- 5911 Heather View
- 5935 Heather View
- 5987 Woodridge Cove
- 5803 Hollyhock Rd
- 6107 Wood Pass
- 10539 Legacy Cove
- 10317 Southwell Rd
- TBD Oakland Rd
- 6115 Calderwood St
- 11239 Jadestone Blvd
- 6127 Calderwood St
- 11823 Broadwood St
- 10126 Relic Oaks
- 6464 Babcock Rd
