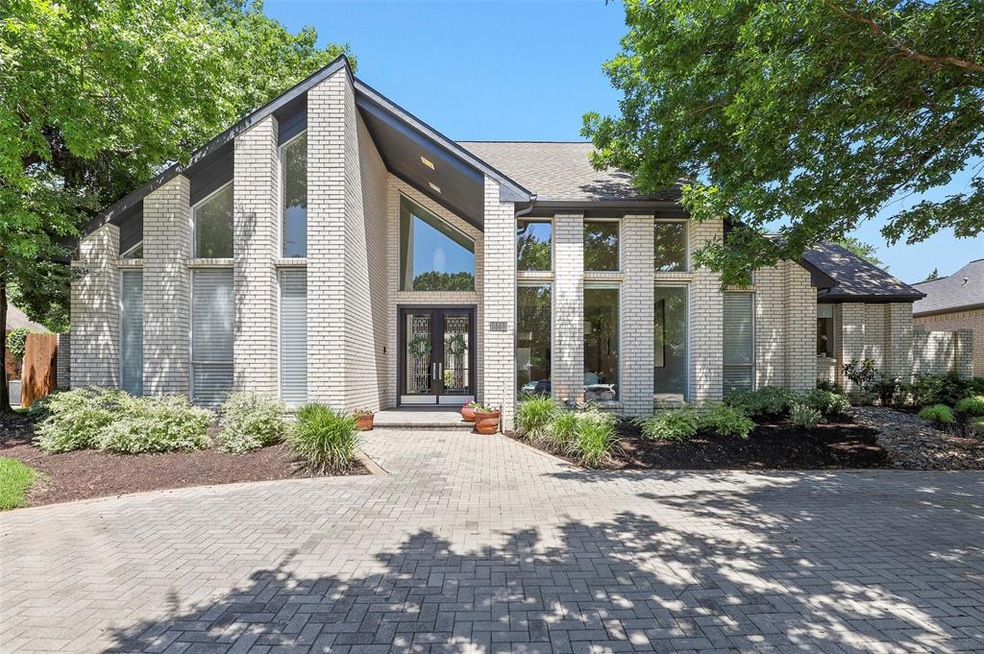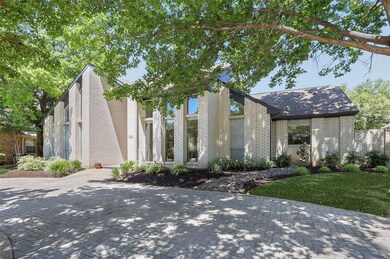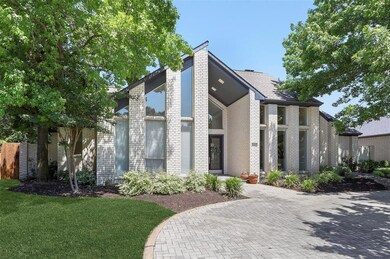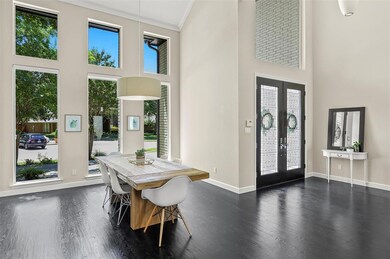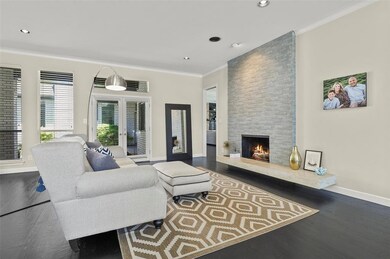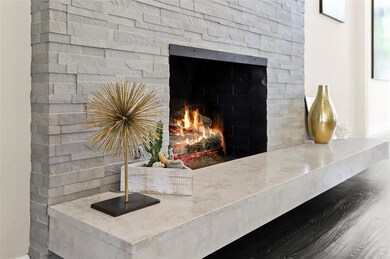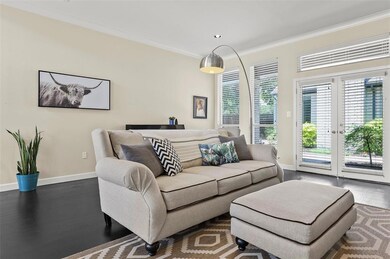
5868 Bridle Bend Ct Plano, TX 75093
Willow Bend NeighborhoodHighlights
- Heated Pool and Spa
- Fireplace in Primary Bedroom
- Vaulted Ceiling
- Huffman Elementary School Rated A-
- Contemporary Architecture
- 5-minute walk to Steeplechase Park
About This Home
As of July 2020Get ready to be impressed by this midcentury-style home located in sought-after Steeplechase. This 1 story masterpiece sits on a quiet cul-de-sac lot with circular drive and features 4 beds, 3.5 baths. Large open living spaces with beautiful angled ceilings provide the perfect space for entertaining. Walls of windows allow natural sunlight to filter in with private views of the outdoor spaces from most every room. Kitchen offers quartz countertops, white cabinets, double ovens, gas cooktop. Large outdoor living overlooks pool and spa. Other features include enormous Master bath and closet, 3 fireplaces, hand-scraped wood floors throughout, freshly painted exterior, new roof, new pool plaster, tile, equipment.
Last Agent to Sell the Property
Keller Williams Dallas Midtown License #0663765 Listed on: 06/24/2020

Home Details
Home Type
- Single Family
Est. Annual Taxes
- $11,582
Year Built
- Built in 1988
Lot Details
- 0.3 Acre Lot
- Cul-De-Sac
- Wood Fence
- Landscaped
- Interior Lot
- Sprinkler System
- Many Trees
- Drought Tolerant Landscaping
HOA Fees
- $47 Monthly HOA Fees
Parking
- 3 Car Attached Garage
- Rear-Facing Garage
- Garage Door Opener
- Circular Driveway
Home Design
- Contemporary Architecture
- Brick Exterior Construction
- Slab Foundation
- Composition Roof
Interior Spaces
- 3,820 Sq Ft Home
- 1-Story Property
- Wet Bar
- Central Vacuum
- Wired For A Flat Screen TV
- Dry Bar
- Vaulted Ceiling
- Ceiling Fan
- Decorative Lighting
- 3 Fireplaces
- Wood Burning Fireplace
- Fireplace With Gas Starter
- Stone Fireplace
- Brick Fireplace
- Metal Fireplace
- Window Treatments
Kitchen
- Double Convection Oven
- Electric Oven
- Plumbed For Gas In Kitchen
- Gas Cooktop
- Commercial Grade Vent
- <<microwave>>
- Ice Maker
- Dishwasher
- Disposal
Flooring
- Wood
- Ceramic Tile
Bedrooms and Bathrooms
- 4 Bedrooms
- Fireplace in Primary Bedroom
Laundry
- Full Size Washer or Dryer
- Washer Hookup
Home Security
- Home Security System
- Security Lights
- Intercom
- Carbon Monoxide Detectors
- Fire and Smoke Detector
Eco-Friendly Details
- Energy-Efficient Appliances
- Energy-Efficient Thermostat
Pool
- Heated Pool and Spa
- Heated In Ground Pool
- Gunite Pool
- Pool Sweep
- Diving Board
Outdoor Features
- Covered patio or porch
- Exterior Lighting
- Rain Gutters
Schools
- Huffman Elementary School
- Renner Middle School
- Shepton High School
Utilities
- Forced Air Zoned Heating and Cooling System
- Vented Exhaust Fan
- Heating System Uses Natural Gas
- Gas Water Heater
- High Speed Internet
- Cable TV Available
Community Details
- Association fees include management fees
- Steeplechase HOA
- Steeplechase Ph Two R Subdivision
- Mandatory home owners association
Listing and Financial Details
- Legal Lot and Block 29 / C
- Assessor Parcel Number R182200302901
- $11,594 per year unexempt tax
Ownership History
Purchase Details
Home Financials for this Owner
Home Financials are based on the most recent Mortgage that was taken out on this home.Purchase Details
Home Financials for this Owner
Home Financials are based on the most recent Mortgage that was taken out on this home.Purchase Details
Home Financials for this Owner
Home Financials are based on the most recent Mortgage that was taken out on this home.Purchase Details
Purchase Details
Home Financials for this Owner
Home Financials are based on the most recent Mortgage that was taken out on this home.Purchase Details
Purchase Details
Home Financials for this Owner
Home Financials are based on the most recent Mortgage that was taken out on this home.Purchase Details
Home Financials for this Owner
Home Financials are based on the most recent Mortgage that was taken out on this home.Similar Homes in Plano, TX
Home Values in the Area
Average Home Value in this Area
Purchase History
| Date | Type | Sale Price | Title Company |
|---|---|---|---|
| Vendors Lien | -- | Itc | |
| Warranty Deed | -- | Independence Title Company | |
| Interfamily Deed Transfer | -- | None Available | |
| Interfamily Deed Transfer | -- | None Available | |
| Warranty Deed | -- | Rtt | |
| Executors Deed | -- | None Available | |
| Warranty Deed | -- | Hexter Fair Title Company | |
| Warranty Deed | -- | -- |
Mortgage History
| Date | Status | Loan Amount | Loan Type |
|---|---|---|---|
| Open | $390,000 | New Conventional | |
| Previous Owner | $424,100 | Stand Alone First | |
| Previous Owner | $310,000 | No Value Available | |
| Previous Owner | $200,000 | No Value Available | |
| Previous Owner | $324,000 | No Value Available |
Property History
| Date | Event | Price | Change | Sq Ft Price |
|---|---|---|---|---|
| 06/07/2025 06/07/25 | Pending | -- | -- | -- |
| 05/29/2025 05/29/25 | For Sale | $1,250,000 | +83.8% | $327 / Sq Ft |
| 07/31/2020 07/31/20 | Sold | -- | -- | -- |
| 07/01/2020 07/01/20 | Pending | -- | -- | -- |
| 06/24/2020 06/24/20 | For Sale | $680,000 | -- | $178 / Sq Ft |
Tax History Compared to Growth
Tax History
| Year | Tax Paid | Tax Assessment Tax Assessment Total Assessment is a certain percentage of the fair market value that is determined by local assessors to be the total taxable value of land and additions on the property. | Land | Improvement |
|---|---|---|---|---|
| 2023 | $11,582 | $760,000 | $189,000 | $571,000 |
| 2022 | $13,785 | $721,323 | $189,000 | $532,323 |
| 2021 | $13,358 | $662,413 | $157,500 | $504,913 |
| 2020 | $11,702 | $573,150 | $136,500 | $436,650 |
| 2019 | $12,273 | $567,846 | $126,000 | $441,846 |
| 2018 | $11,615 | $532,885 | $126,000 | $406,885 |
| 2017 | $11,606 | $532,465 | $126,000 | $406,465 |
| 2016 | $10,884 | $493,097 | $126,000 | $367,097 |
| 2015 | $8,928 | $464,192 | $105,000 | $359,192 |
Agents Affiliated with this Home
-
Eluyn Gines

Seller's Agent in 2025
Eluyn Gines
Keller Williams Frisco Stars
(254) 371-9218
1 in this area
79 Total Sales
-
Racheal Potter

Seller's Agent in 2020
Racheal Potter
Keller Williams Dallas Midtown
(214) 403-3419
4 in this area
188 Total Sales
Map
Source: North Texas Real Estate Information Systems (NTREIS)
MLS Number: 14371448
APN: R-1822-003-0290-1
- 5834 Sky Park Dr
- 5912 Genoa Ct
- 5832 Gallant Fox Ln
- 1731 Manor Ln
- 1521 Tree Farm Dr
- 5805 Wavertree Ln
- 5801 Gallant Fox Ln
- 1404 Beaver Creek Dr
- 1417 Tree Farm Dr
- 5917 Stone Meadow Dr
- 5908 Burgandy St
- 5613 Shady Elm Cir
- 5705 Fredrick Ct
- 2161 Fawnwood Dr
- 1808 Cliffview Dr
- 5917 Davenhill Ct
- 1604 Burning Tree Ln
- 6345 Fairchild St
- 5405 Channel Isle Dr
- 5965 Glendower Ln
