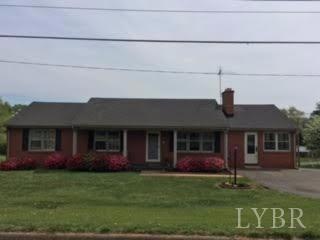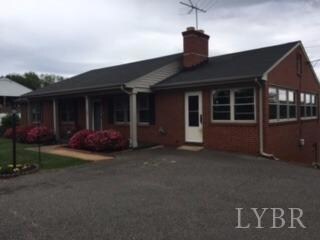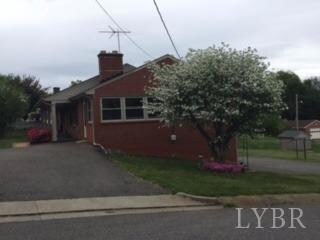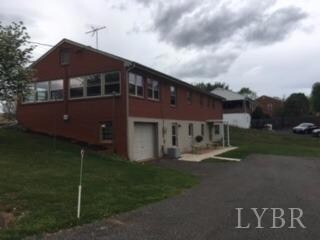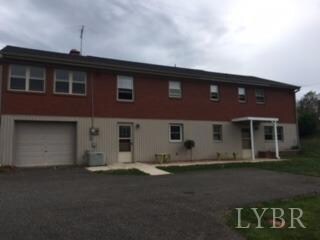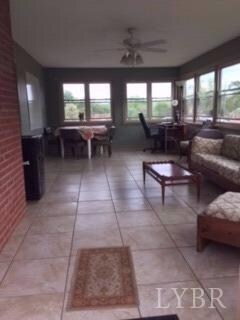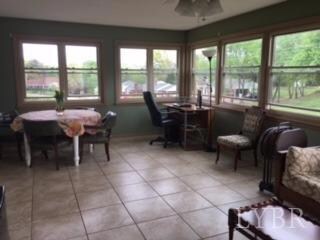
587 Leesville Rd Lynchburg, VA 24502
Highlights
- Living Room with Fireplace
- Wood Flooring
- Laundry Room
- Ranch Style House
- Circular Driveway
- En-Suite Primary Bedroom
About This Home
As of June 2021This very spacious brick ranch offers main floor living. Eat in kitchen, 3 lg bedrooms/2 full baths. Hardwood (also under carpet in LR), ceramic tile and new linoleum in kitchen. Main floor freshly painted. Large sun room for entertaining or quiet time. 2 wood burning fireplaces. Lower level has 1 bedroom apartment with eat in kitchen, living room and bathroom - can be rental income or mother in law suite. Apartment has separate entrance and driveway. Lower level also has an additional den, laundry room and garage. A must see!
Last Agent to Sell the Property
Missy Bragg
BHHS Dawson Ford Garbee License #0225221514 Listed on: 04/17/2017

Co-Listed By
DeVante Franklin
Watts Auction Realty Appra Inc License #0225223508
Last Buyer's Agent
Missy Bragg
BHHS Dawson Ford Garbee License #0225221514 Listed on: 04/17/2017

Home Details
Home Type
- Single Family
Est. Annual Taxes
- $1,600
Year Built
- Built in 1972
Lot Details
- 0.47 Acre Lot
- Landscaped
Home Design
- Ranch Style House
- Shingle Roof
Interior Spaces
- 2,456 Sq Ft Home
- Ceiling Fan
- Multiple Fireplaces
- Living Room with Fireplace
- Den with Fireplace
- Pull Down Stairs to Attic
Kitchen
- <<builtInOvenToken>>
- Cooktop<<rangeHoodToken>>
- Dishwasher
Flooring
- Wood
- Wood Under Carpet
- Carpet
- Laminate
- Ceramic Tile
Bedrooms and Bathrooms
- 4 Bedrooms
- En-Suite Primary Bedroom
- Bathtub Includes Tile Surround
Laundry
- Laundry Room
- Washer and Dryer Hookup
Finished Basement
- Heated Basement
- Walk-Out Basement
- Basement Fills Entire Space Under The House
- Interior and Exterior Basement Entry
- Fireplace in Basement
- Apartment Living Space in Basement
- Laundry in Basement
Parking
- 1 Car Attached Garage
- Basement Garage
- Circular Driveway
Outdoor Features
- Outdoor Storage
Schools
- Heritage Elementary School
- Sandusky Midl Middle School
- Heritage High School
Utilities
- Forced Air Heating and Cooling System
- Electric Water Heater
Community Details
- Grand View Subdivision
Ownership History
Purchase Details
Home Financials for this Owner
Home Financials are based on the most recent Mortgage that was taken out on this home.Purchase Details
Home Financials for this Owner
Home Financials are based on the most recent Mortgage that was taken out on this home.Purchase Details
Home Financials for this Owner
Home Financials are based on the most recent Mortgage that was taken out on this home.Similar Homes in Lynchburg, VA
Home Values in the Area
Average Home Value in this Area
Purchase History
| Date | Type | Sale Price | Title Company |
|---|---|---|---|
| Deed | $245,000 | Fidelity National Title | |
| Deed | $208,000 | Absolute Title & Settlement | |
| Deed | $176,000 | None Available |
Mortgage History
| Date | Status | Loan Amount | Loan Type |
|---|---|---|---|
| Open | $196,000 | New Conventional | |
| Previous Owner | $202,486 | FHA | |
| Previous Owner | $204,232 | FHA | |
| Previous Owner | $140,800 | New Conventional | |
| Previous Owner | $75,000 | Credit Line Revolving |
Property History
| Date | Event | Price | Change | Sq Ft Price |
|---|---|---|---|---|
| 07/15/2025 07/15/25 | For Sale | $315,000 | +28.6% | $111 / Sq Ft |
| 06/14/2021 06/14/21 | Sold | $245,000 | +2.5% | $100 / Sq Ft |
| 04/30/2021 04/30/21 | Pending | -- | -- | -- |
| 04/28/2021 04/28/21 | For Sale | $239,000 | +14.9% | $97 / Sq Ft |
| 06/03/2020 06/03/20 | Sold | $208,000 | -0.9% | $85 / Sq Ft |
| 05/19/2020 05/19/20 | Pending | -- | -- | -- |
| 05/19/2020 05/19/20 | For Sale | $209,900 | +19.3% | $85 / Sq Ft |
| 06/02/2017 06/02/17 | Sold | $176,000 | -1.6% | $72 / Sq Ft |
| 06/01/2017 06/01/17 | Pending | -- | -- | -- |
| 04/17/2017 04/17/17 | For Sale | $178,900 | +23.8% | $73 / Sq Ft |
| 04/30/2014 04/30/14 | Sold | $144,500 | 0.0% | $59 / Sq Ft |
| 04/22/2014 04/22/14 | Pending | -- | -- | -- |
| 03/12/2014 03/12/14 | For Sale | $144,500 | -- | $59 / Sq Ft |
Tax History Compared to Growth
Tax History
| Year | Tax Paid | Tax Assessment Tax Assessment Total Assessment is a certain percentage of the fair market value that is determined by local assessors to be the total taxable value of land and additions on the property. | Land | Improvement |
|---|---|---|---|---|
| 2024 | $2,195 | $246,600 | $34,000 | $212,600 |
| 2023 | $2,195 | $246,600 | $34,000 | $212,600 |
| 2022 | $2,010 | $195,100 | $30,000 | $165,100 |
| 2021 | $2,166 | $195,100 | $30,000 | $165,100 |
| 2020 | $1,769 | $159,400 | $30,000 | $129,400 |
| 2019 | $1,769 | $159,400 | $30,000 | $129,400 |
| 2018 | $1,669 | $156,400 | $27,000 | $129,400 |
| 2017 | $1,736 | $156,400 | $27,000 | $129,400 |
| 2016 | $1,603 | $144,400 | $27,000 | $117,400 |
| 2015 | $1,603 | $144,400 | $27,000 | $117,400 |
| 2014 | $1,603 | $150,600 | $27,000 | $123,600 |
Agents Affiliated with this Home
-
Daniel Keeton

Seller's Agent in 2025
Daniel Keeton
Keeton & Co Real Estate
(804) 921-7406
699 Total Sales
-
J
Seller Co-Listing Agent in 2025
Jordan Smith
Keeton & Co Real Estate
-
Salina Khanna

Buyer's Agent in 2021
Salina Khanna
T.Y. Realty Incorporated
(434) 401-1255
90 Total Sales
-
K
Seller's Agent in 2020
Karl Miller
Mark A. Dalton & Co., Inc.
-
M
Seller's Agent in 2017
Missy Bragg
BHHS Dawson Ford Garbee
-
D
Seller Co-Listing Agent in 2017
DeVante Franklin
Watts Auction Realty Appra Inc
Map
Source: Lynchburg Association of REALTORS®
MLS Number: 304727
APN: 255-02-008
- 78 Village Rd
- 624 Leesville Rd
- 94 Gatlin St
- 556 Leesville Rd Unit 907
- 556 Leesville Rd Unit 400
- 556 Leesville Rd Unit 401
- 556 Leesville Rd Unit 304
- 542 Leesville Rd Unit 104
- 1026 Misty Mountain Rd
- 1018 Misty Mountain Rd
- 1016 Misty Mountain Rd
- 1024 Misty Mountain Rd
- 1010 Misty Mountain Rd
- 1012 Misty Mountain Rd
- 206 Stonehouse Dr
- 536 Leesville Rd Unit 302
- 536 Leesville Rd Unit 301
- 657 Leesville Rd
- 13 Melissa Ln
- 1206 Cedar Hill Dr
