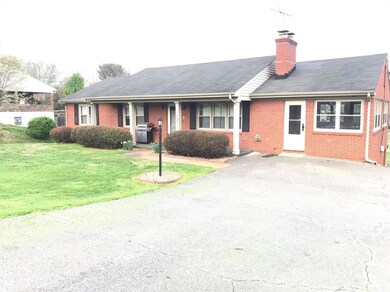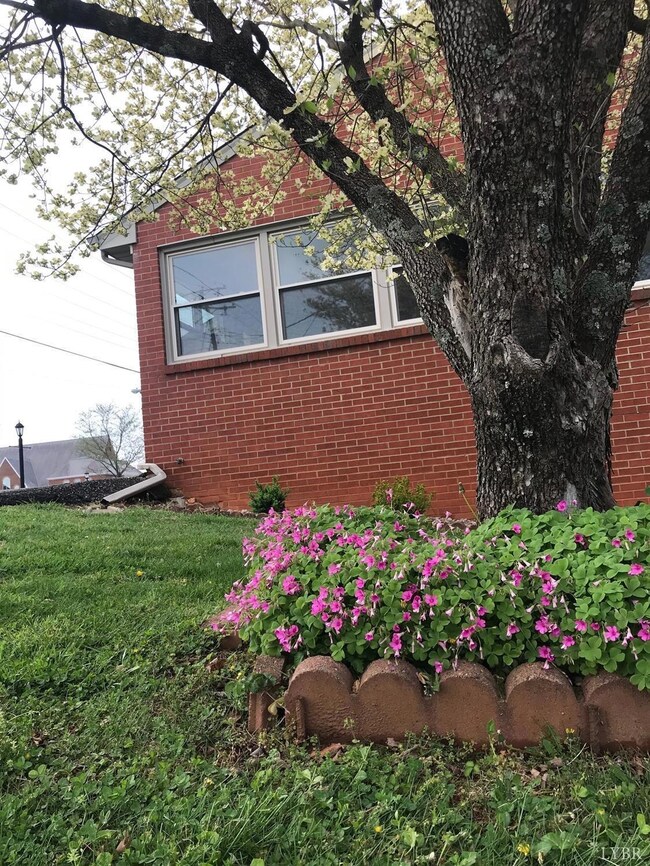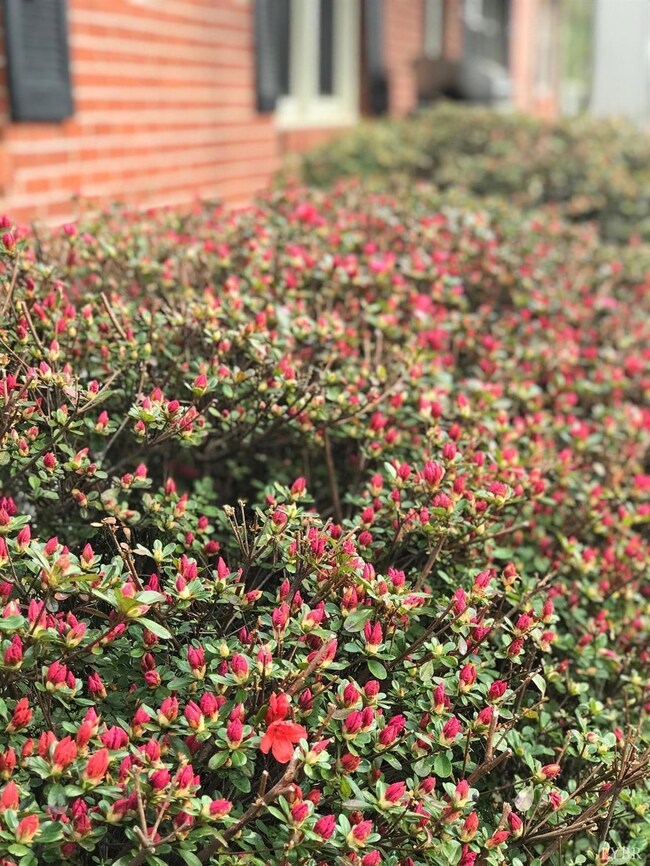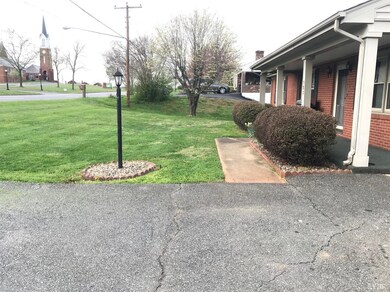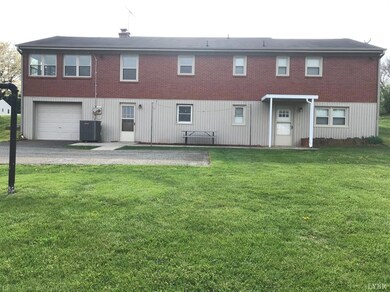
587 Leesville Rd Lynchburg, VA 24502
Highlights
- Multiple Fireplaces
- Wood Flooring
- En-Suite Primary Bedroom
- Ranch Style House
- Laundry Room
- Outdoor Storage
About This Home
As of June 2021You're seeing double but don't go to your doctor! Schedule a tour! This two level home boasts two of everything! Two kitchens, two living rooms, two laundry rooms, two fireplaces, two driveways and two living spaces. New windows and HVAC in 2020. All appliances convey including two washer and dryer sets. Hardwoods, ceramic tile and new linoleum in kitchen. Large sun room for entertaining or quiet time. Live in the upstairs and rent out the basement to help with your mortgage. The specs: Upstairs- 3 bedrooms, 2 bath, huge sunroom, hardwood floors. Downstairs- 2 bedrooms, 1 bath, 1 car garage. Agent related to seller.
Last Agent to Sell the Property
Jordan Smith
Keeton & Co Real Estate License #0225248313 Listed on: 04/28/2021

Home Details
Home Type
- Single Family
Est. Annual Taxes
- $1,769
Year Built
- Built in 1972
Home Design
- Ranch Style House
- Shingle Roof
Interior Spaces
- 2,456 Sq Ft Home
- Ceiling Fan
- Multiple Fireplaces
Kitchen
- <<builtInOvenToken>>
- Electric Range
- Dishwasher
Flooring
- Wood
- Brick
- Tile
- Vinyl
Bedrooms and Bathrooms
- 4 Bedrooms
- En-Suite Primary Bedroom
- Bathtub Includes Tile Surround
Laundry
- Laundry Room
- Laundry on main level
- Dryer
- Washer
Attic
- Attic Access Panel
- Pull Down Stairs to Attic
Finished Basement
- Heated Basement
- Basement Fills Entire Space Under The House
- Exterior Basement Entry
- Fireplace in Basement
- Apartment Living Space in Basement
- Laundry in Basement
Parking
- 1 Car Attached Garage
- Basement Garage
Schools
- Heritage Elementary School
- Sandusky Midl Middle School
- Heritage High School
Utilities
- Heat Pump System
- Electric Water Heater
- Septic Tank
Additional Features
- Outdoor Storage
- 0.47 Acre Lot
Community Details
- Leesville Rd Subdivision
Listing and Financial Details
- Assessor Parcel Number 25502008
Ownership History
Purchase Details
Home Financials for this Owner
Home Financials are based on the most recent Mortgage that was taken out on this home.Purchase Details
Home Financials for this Owner
Home Financials are based on the most recent Mortgage that was taken out on this home.Purchase Details
Home Financials for this Owner
Home Financials are based on the most recent Mortgage that was taken out on this home.Similar Homes in Lynchburg, VA
Home Values in the Area
Average Home Value in this Area
Purchase History
| Date | Type | Sale Price | Title Company |
|---|---|---|---|
| Deed | $245,000 | Fidelity National Title | |
| Deed | $208,000 | Absolute Title & Settlement | |
| Deed | $176,000 | None Available |
Mortgage History
| Date | Status | Loan Amount | Loan Type |
|---|---|---|---|
| Open | $196,000 | New Conventional | |
| Previous Owner | $202,486 | FHA | |
| Previous Owner | $204,232 | FHA | |
| Previous Owner | $140,800 | New Conventional | |
| Previous Owner | $75,000 | Credit Line Revolving |
Property History
| Date | Event | Price | Change | Sq Ft Price |
|---|---|---|---|---|
| 07/15/2025 07/15/25 | For Sale | $315,000 | +28.6% | $111 / Sq Ft |
| 06/14/2021 06/14/21 | Sold | $245,000 | +2.5% | $100 / Sq Ft |
| 04/30/2021 04/30/21 | Pending | -- | -- | -- |
| 04/28/2021 04/28/21 | For Sale | $239,000 | +14.9% | $97 / Sq Ft |
| 06/03/2020 06/03/20 | Sold | $208,000 | -0.9% | $85 / Sq Ft |
| 05/19/2020 05/19/20 | Pending | -- | -- | -- |
| 05/19/2020 05/19/20 | For Sale | $209,900 | +19.3% | $85 / Sq Ft |
| 06/02/2017 06/02/17 | Sold | $176,000 | -1.6% | $72 / Sq Ft |
| 06/01/2017 06/01/17 | Pending | -- | -- | -- |
| 04/17/2017 04/17/17 | For Sale | $178,900 | +23.8% | $73 / Sq Ft |
| 04/30/2014 04/30/14 | Sold | $144,500 | 0.0% | $59 / Sq Ft |
| 04/22/2014 04/22/14 | Pending | -- | -- | -- |
| 03/12/2014 03/12/14 | For Sale | $144,500 | -- | $59 / Sq Ft |
Tax History Compared to Growth
Tax History
| Year | Tax Paid | Tax Assessment Tax Assessment Total Assessment is a certain percentage of the fair market value that is determined by local assessors to be the total taxable value of land and additions on the property. | Land | Improvement |
|---|---|---|---|---|
| 2024 | $2,195 | $246,600 | $34,000 | $212,600 |
| 2023 | $2,195 | $246,600 | $34,000 | $212,600 |
| 2022 | $2,010 | $195,100 | $30,000 | $165,100 |
| 2021 | $2,166 | $195,100 | $30,000 | $165,100 |
| 2020 | $1,769 | $159,400 | $30,000 | $129,400 |
| 2019 | $1,769 | $159,400 | $30,000 | $129,400 |
| 2018 | $1,669 | $156,400 | $27,000 | $129,400 |
| 2017 | $1,736 | $156,400 | $27,000 | $129,400 |
| 2016 | $1,603 | $144,400 | $27,000 | $117,400 |
| 2015 | $1,603 | $144,400 | $27,000 | $117,400 |
| 2014 | $1,603 | $150,600 | $27,000 | $123,600 |
Agents Affiliated with this Home
-
Daniel Keeton

Seller's Agent in 2025
Daniel Keeton
Keeton & Co Real Estate
(804) 921-7406
699 Total Sales
-
J
Seller Co-Listing Agent in 2025
Jordan Smith
Keeton & Co Real Estate
-
Salina Khanna

Buyer's Agent in 2021
Salina Khanna
T.Y. Realty Incorporated
(434) 401-1255
90 Total Sales
-
K
Seller's Agent in 2020
Karl Miller
Mark A. Dalton & Co., Inc.
-
M
Seller's Agent in 2017
Missy Bragg
BHHS Dawson Ford Garbee
-
D
Seller Co-Listing Agent in 2017
DeVante Franklin
Watts Auction Realty Appra Inc
Map
Source: Lynchburg Association of REALTORS®
MLS Number: 331174
APN: 255-02-008
- 78 Village Rd
- 624 Leesville Rd
- 94 Gatlin St
- 556 Leesville Rd Unit 907
- 556 Leesville Rd Unit 400
- 556 Leesville Rd Unit 401
- 556 Leesville Rd Unit 304
- 542 Leesville Rd Unit 104
- 1026 Misty Mountain Rd
- 1018 Misty Mountain Rd
- 1016 Misty Mountain Rd
- 1024 Misty Mountain Rd
- 1010 Misty Mountain Rd
- 1012 Misty Mountain Rd
- 206 Stonehouse Dr
- 536 Leesville Rd Unit 302
- 536 Leesville Rd Unit 301
- 657 Leesville Rd
- 301 Bentley Grove Way
- 13 Melissa Ln


