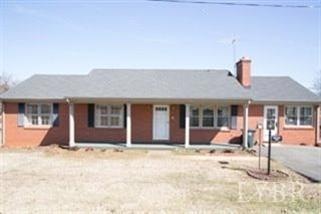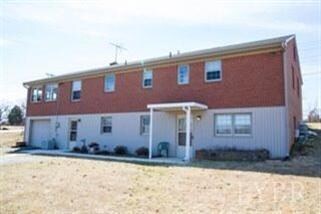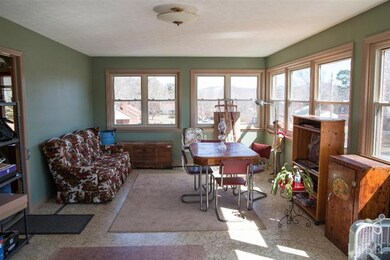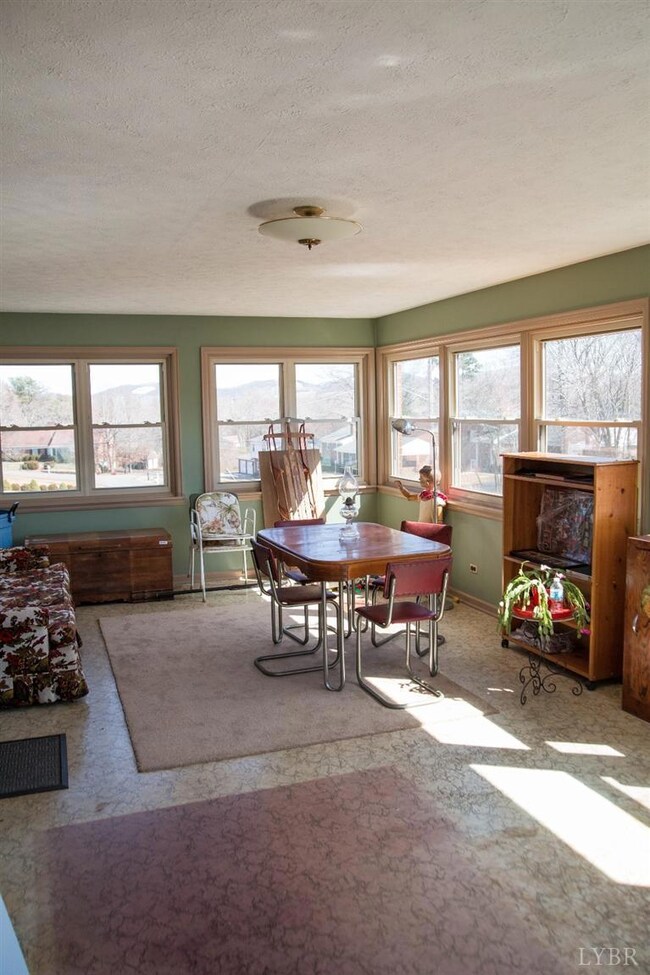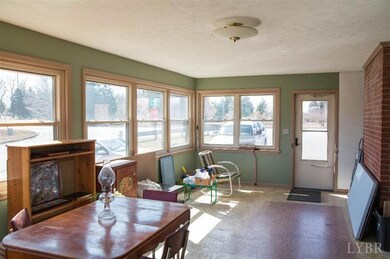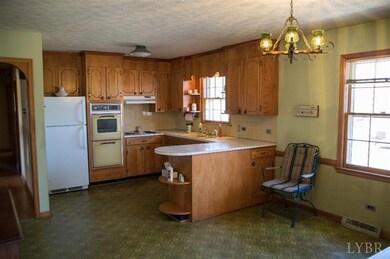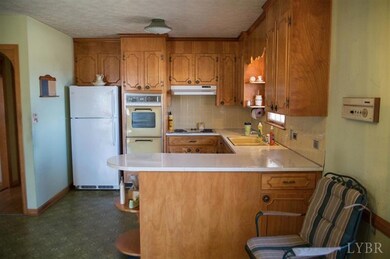
587 Leesville Rd Lynchburg, VA 24502
Highlights
- Living Room with Fireplace
- Wood Flooring
- En-Suite Primary Bedroom
- Ranch Style House
- Formal Dining Room
- Outdoor Storage
About This Home
As of June 2021This ranch style home offers main floor living with 3 bedrooms, 2 full baths,living room and a combined kitchen and dining area. Hardwood floors are throughout the house and under the carpeted rooms as well. Bathrooms are ceramic tile and vinyl flooring in the kitchen. The four season room off the kitchen is a great place to enjoy family parties and quiet time with a book. You will also find a fireplace in the living room upstairs and in the family den downstairs. The lower level apartment offers a large kitchen, full bath, living room and one bedroom. Also on the lower level is the garage and laundry room. Plenty of spacious parking in the front of home as well as in the back.
Last Agent to Sell the Property
The Real Estate Advantage License #0225068864 Listed on: 03/12/2014
Last Buyer's Agent
Mitch Copenhaver
Long & Foster-Forest License #0225060624

Home Details
Home Type
- Single Family
Est. Annual Taxes
- $1,600
Year Built
- Built in 1972
Lot Details
- 0.47 Acre Lot
- Property is zoned R2
Home Design
- Ranch Style House
- Shingle Roof
Interior Spaces
- 2,456 Sq Ft Home
- Multiple Fireplaces
- Drapes & Rods
- Living Room with Fireplace
- Formal Dining Room
- Den with Fireplace
- Pull Down Stairs to Attic
- Washer and Dryer Hookup
Kitchen
- <<builtInOvenToken>>
- Cooktop<<rangeHoodToken>>
Flooring
- Wood
- Carpet
- Ceramic Tile
Bedrooms and Bathrooms
- 4 Bedrooms
- En-Suite Primary Bedroom
- Bathtub Includes Tile Surround
Finished Basement
- Heated Basement
- Interior and Exterior Basement Entry
- Fireplace in Basement
- Apartment Living Space in Basement
- Laundry in Basement
Parking
- 1 Car Attached Garage
- Basement Garage
Outdoor Features
- Outdoor Storage
Schools
- Heritage Elementary School
- Sandusky Midl Middle School
- Heritage High School
Utilities
- Forced Air Heating and Cooling System
- Electric Water Heater
- Septic Tank
Community Details
- Grand View Subdivision
Listing and Financial Details
- Assessor Parcel Number 25502008
Ownership History
Purchase Details
Home Financials for this Owner
Home Financials are based on the most recent Mortgage that was taken out on this home.Purchase Details
Home Financials for this Owner
Home Financials are based on the most recent Mortgage that was taken out on this home.Purchase Details
Home Financials for this Owner
Home Financials are based on the most recent Mortgage that was taken out on this home.Similar Homes in Lynchburg, VA
Home Values in the Area
Average Home Value in this Area
Purchase History
| Date | Type | Sale Price | Title Company |
|---|---|---|---|
| Deed | $245,000 | Fidelity National Title | |
| Deed | $208,000 | Absolute Title & Settlement | |
| Deed | $176,000 | None Available |
Mortgage History
| Date | Status | Loan Amount | Loan Type |
|---|---|---|---|
| Open | $196,000 | New Conventional | |
| Previous Owner | $202,486 | FHA | |
| Previous Owner | $204,232 | FHA | |
| Previous Owner | $140,800 | New Conventional | |
| Previous Owner | $75,000 | Credit Line Revolving |
Property History
| Date | Event | Price | Change | Sq Ft Price |
|---|---|---|---|---|
| 07/15/2025 07/15/25 | For Sale | $315,000 | +28.6% | $111 / Sq Ft |
| 06/14/2021 06/14/21 | Sold | $245,000 | +2.5% | $100 / Sq Ft |
| 04/30/2021 04/30/21 | Pending | -- | -- | -- |
| 04/28/2021 04/28/21 | For Sale | $239,000 | +14.9% | $97 / Sq Ft |
| 06/03/2020 06/03/20 | Sold | $208,000 | -0.9% | $85 / Sq Ft |
| 05/19/2020 05/19/20 | Pending | -- | -- | -- |
| 05/19/2020 05/19/20 | For Sale | $209,900 | +19.3% | $85 / Sq Ft |
| 06/02/2017 06/02/17 | Sold | $176,000 | -1.6% | $72 / Sq Ft |
| 06/01/2017 06/01/17 | Pending | -- | -- | -- |
| 04/17/2017 04/17/17 | For Sale | $178,900 | +23.8% | $73 / Sq Ft |
| 04/30/2014 04/30/14 | Sold | $144,500 | 0.0% | $59 / Sq Ft |
| 04/22/2014 04/22/14 | Pending | -- | -- | -- |
| 03/12/2014 03/12/14 | For Sale | $144,500 | -- | $59 / Sq Ft |
Tax History Compared to Growth
Tax History
| Year | Tax Paid | Tax Assessment Tax Assessment Total Assessment is a certain percentage of the fair market value that is determined by local assessors to be the total taxable value of land and additions on the property. | Land | Improvement |
|---|---|---|---|---|
| 2024 | $2,195 | $246,600 | $34,000 | $212,600 |
| 2023 | $2,195 | $246,600 | $34,000 | $212,600 |
| 2022 | $2,010 | $195,100 | $30,000 | $165,100 |
| 2021 | $2,166 | $195,100 | $30,000 | $165,100 |
| 2020 | $1,769 | $159,400 | $30,000 | $129,400 |
| 2019 | $1,769 | $159,400 | $30,000 | $129,400 |
| 2018 | $1,669 | $156,400 | $27,000 | $129,400 |
| 2017 | $1,736 | $156,400 | $27,000 | $129,400 |
| 2016 | $1,603 | $144,400 | $27,000 | $117,400 |
| 2015 | $1,603 | $144,400 | $27,000 | $117,400 |
| 2014 | $1,603 | $150,600 | $27,000 | $123,600 |
Agents Affiliated with this Home
-
Daniel Keeton

Seller's Agent in 2025
Daniel Keeton
Keeton & Co Real Estate
(804) 921-7406
699 Total Sales
-
J
Seller Co-Listing Agent in 2025
Jordan Smith
Keeton & Co Real Estate
-
Salina Khanna

Buyer's Agent in 2021
Salina Khanna
T.Y. Realty Incorporated
(434) 401-1255
90 Total Sales
-
K
Seller's Agent in 2020
Karl Miller
Mark A. Dalton & Co., Inc.
-
M
Seller's Agent in 2017
Missy Bragg
BHHS Dawson Ford Garbee
-
D
Seller Co-Listing Agent in 2017
DeVante Franklin
Watts Auction Realty Appra Inc
Map
Source: Lynchburg Association of REALTORS®
MLS Number: 283872
APN: 255-02-008
- 78 Village Rd
- 624 Leesville Rd
- 94 Gatlin St
- 556 Leesville Rd Unit 907
- 556 Leesville Rd Unit 400
- 556 Leesville Rd Unit 401
- 556 Leesville Rd Unit 304
- 542 Leesville Rd Unit 104
- 1026 Misty Mountain Rd
- 1018 Misty Mountain Rd
- 1016 Misty Mountain Rd
- 1024 Misty Mountain Rd
- 1010 Misty Mountain Rd
- 1012 Misty Mountain Rd
- 206 Stonehouse Dr
- 536 Leesville Rd Unit 302
- 536 Leesville Rd Unit 301
- 657 Leesville Rd
- 301 Bentley Grove Way
- 13 Melissa Ln
