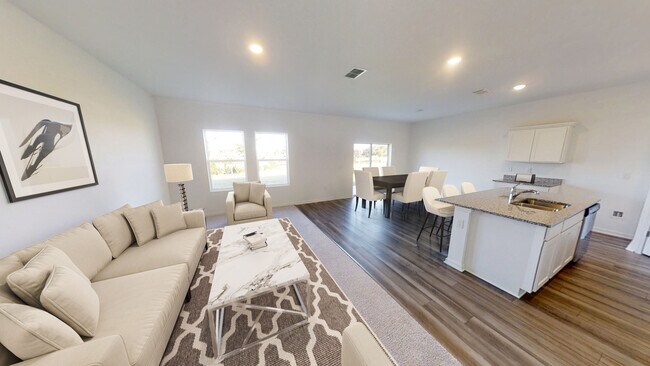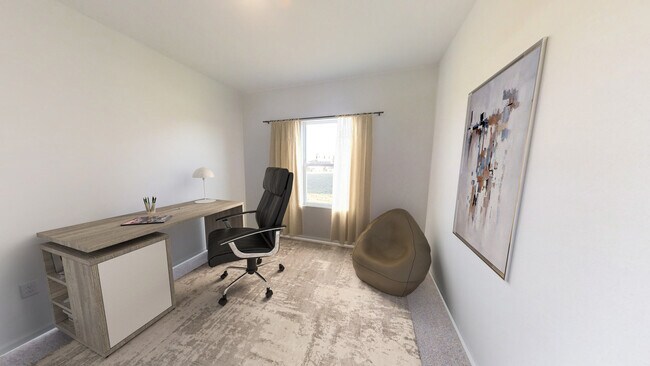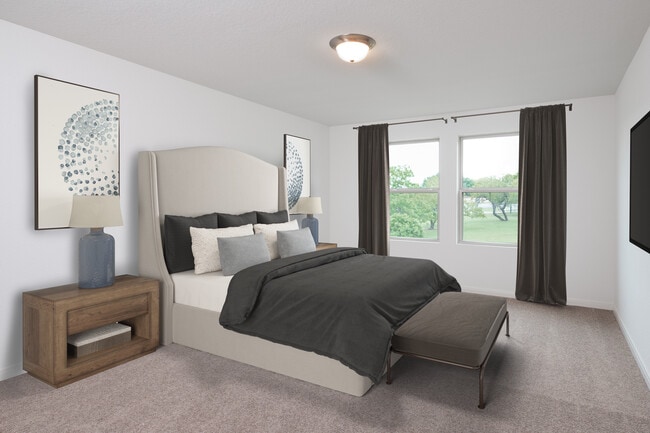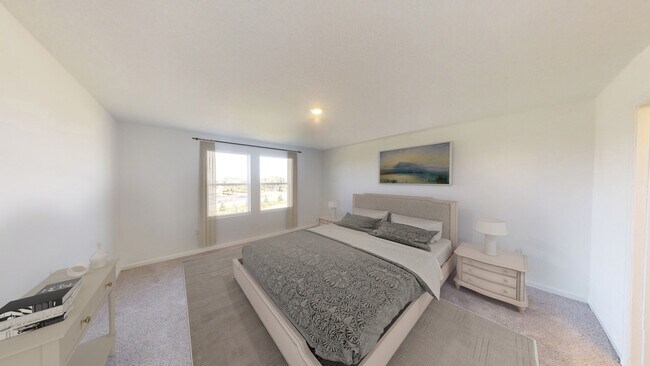
Estimated payment $3,344/month
Highlights
- New Construction
- Community Playground
- Trails
- Community Pool
- Laundry Room
- Sun Deck
About This Home
As you enter the home, you're welcomed into the foyer with immediate access to the staircase leading to the second floor. Continuing through the main level, you’ll pass a storage closet, a bedroom with a full bath, and entry to the two-car garage. The home then opens into the family room, dining area, and kitchen—offering a comfortable and connected living space. Upstairs, a spacious loft serves as a central gathering area, leading to two additional bedrooms, each with its own walk-in closet and a shared full bath. The second floor also includes the primary bedroom, featuring a private bath and a generous walk-in closet, as well as a conveniently located laundry room.
Builder Incentives
Lower your monthly payments by taking advantage of a 1.99% interest rate for the first year!*
Sales Office
| Monday |
10:00 AM - 6:00 PM
|
| Tuesday |
10:00 AM - 6:00 PM
|
| Wednesday |
10:00 AM - 6:00 PM
|
| Thursday |
10:00 AM - 6:00 PM
|
| Friday |
10:00 AM - 6:00 PM
|
| Saturday |
10:00 AM - 6:00 PM
|
| Sunday |
11:00 AM - 6:00 PM
|
Home Details
Home Type
- Single Family
HOA Fees
- $800 Monthly HOA Fees
Parking
- 2 Car Garage
Home Design
- New Construction
Interior Spaces
- 2-Story Property
- Laundry Room
Bedrooms and Bathrooms
- 4 Bedrooms
- 3 Full Bathrooms
Outdoor Features
- Sun Deck
Community Details
Recreation
- Community Playground
- Community Pool
- Trails
Additional Features
- Amenity Center
Map
Other Move In Ready Homes in Pender Woods at Cane Bay
About the Builder
- Pender Woods at Cane Bay
- 625 Quiet Valley Rd
- 370 Pine Crest View Dr
- 3 Colfax Ln
- 1 Colfax Ln
- 4 Colfax Ln
- 127 Scout Dr
- 508 Dunswell Dr
- 119 Seaton St
- 0 Black Tom Rd
- Wildcat Chase
- 141 Seaton St
- 143 Seaton St
- 149 Seaton St
- 000 Black Tom Rd
- Pine Hills at Cane Bay
- 762 Long Bluff Rd
- 509 Still Heights Ln
- 516 Still Heights Ln
- 779 Long Bluff Rd






