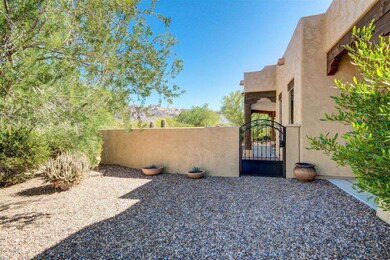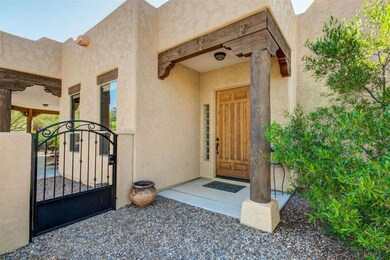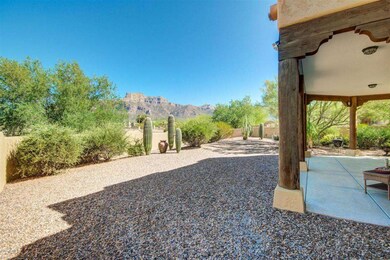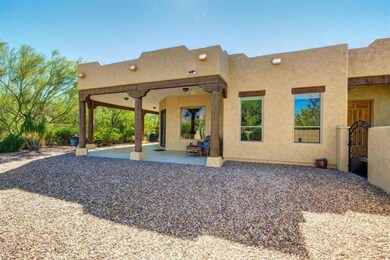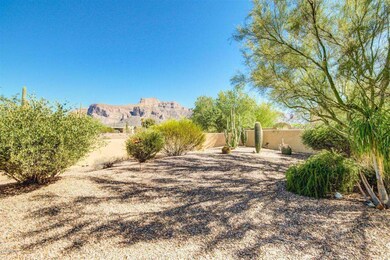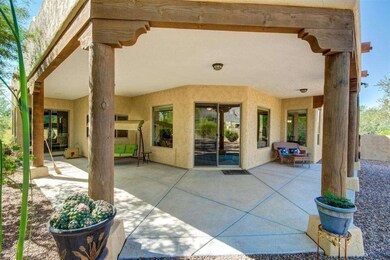
5871 E 10th Ave Apache Junction, AZ 85119
Highlights
- City Lights View
- Santa Fe Architecture
- Granite Countertops
- 1 Acre Lot
- <<bathWSpaHydroMassageTubToken>>
- Private Yard
About This Home
As of December 2015Spectacular mountain views! Gorgeous custom home! Amazing acre lot! This 3 bedroom/2.5 bath home with den + 3 car oversized garage……is a jem you will not want to let pass by! From entering, you will be mesmerized by the mountain views from the kitchen and great room. Kitchen boasts custom hickory cabinets, granite counters, & wonderful kitchen island. Natural light & bright with open floor plan making this home perfect for entertaining with its great “flow” appeal. Large master with double sinks, separate shower & amazing jetted tub, also w/ mountain views! The feeling of privacy and peace will overflow while enjoying the lush landscaping from your wrap around patio. Garage with extra storage cabinets, built-in workbench and insulated garage doors, are just an added bonus! Don't wait, show today!
Last Agent to Sell the Property
Coldwell Banker Realty License #SA032850000 Listed on: 11/02/2015

Home Details
Home Type
- Single Family
Est. Annual Taxes
- $2,737
Year Built
- Built in 2004
Lot Details
- 1 Acre Lot
- Desert faces the front and back of the property
- Partially Fenced Property
- Block Wall Fence
- Sprinklers on Timer
- Private Yard
Parking
- 3 Car Garage
- Side or Rear Entrance to Parking
- Garage Door Opener
Property Views
- City Lights
- Mountain
Home Design
- Santa Fe Architecture
- Wood Frame Construction
- Cellulose Insulation
- Foam Roof
- Stucco
Interior Spaces
- 2,241 Sq Ft Home
- 1-Story Property
- Ceiling height of 9 feet or more
- Ceiling Fan
- Gas Fireplace
- Double Pane Windows
- Low Emissivity Windows
- Living Room with Fireplace
Kitchen
- Breakfast Bar
- <<builtInMicrowave>>
- Dishwasher
- Kitchen Island
- Granite Countertops
Flooring
- Carpet
- Tile
Bedrooms and Bathrooms
- 3 Bedrooms
- Walk-In Closet
- Primary Bathroom is a Full Bathroom
- 2.5 Bathrooms
- Dual Vanity Sinks in Primary Bathroom
- Low Flow Plumbing Fixtures
- <<bathWSpaHydroMassageTubToken>>
- Bathtub With Separate Shower Stall
Laundry
- Laundry in unit
- Washer and Dryer Hookup
Schools
- Desert Vista Elementary School
- Cactus Canyon Junior High
- Apache Junction High School
Utilities
- Refrigerated Cooling System
- Heating Available
- Septic Tank
- High Speed Internet
- Cable TV Available
Additional Features
- Accessible Hallway
- Covered patio or porch
Community Details
- No Home Owners Association
- Built by Custom
- Custom Subdivision, Custom Floorplan
Listing and Financial Details
- Assessor Parcel Number 103-12-008-m
Ownership History
Purchase Details
Purchase Details
Home Financials for this Owner
Home Financials are based on the most recent Mortgage that was taken out on this home.Purchase Details
Home Financials for this Owner
Home Financials are based on the most recent Mortgage that was taken out on this home.Purchase Details
Home Financials for this Owner
Home Financials are based on the most recent Mortgage that was taken out on this home.Similar Homes in Apache Junction, AZ
Home Values in the Area
Average Home Value in this Area
Purchase History
| Date | Type | Sale Price | Title Company |
|---|---|---|---|
| Interfamily Deed Transfer | -- | None Available | |
| Warranty Deed | $375,000 | First Arizona Title Agency | |
| Warranty Deed | $370,000 | First American Title Ins Co | |
| Warranty Deed | $312,830 | Ticor Title Agency Of Az Inc |
Mortgage History
| Date | Status | Loan Amount | Loan Type |
|---|---|---|---|
| Open | $260,000 | New Conventional | |
| Previous Owner | $351,000 | New Conventional | |
| Previous Owner | $258,250 | New Conventional | |
| Previous Owner | $275,000 | New Conventional | |
| Previous Owner | $40,000 | Credit Line Revolving | |
| Previous Owner | $262,830 | New Conventional |
Property History
| Date | Event | Price | Change | Sq Ft Price |
|---|---|---|---|---|
| 12/15/2015 12/15/15 | Sold | $375,000 | -6.2% | $167 / Sq Ft |
| 11/01/2015 11/01/15 | For Sale | $399,900 | +8.1% | $178 / Sq Ft |
| 04/08/2015 04/08/15 | Sold | $370,000 | -3.9% | $165 / Sq Ft |
| 03/17/2015 03/17/15 | Pending | -- | -- | -- |
| 02/12/2015 02/12/15 | Price Changed | $385,000 | -3.8% | $172 / Sq Ft |
| 01/27/2015 01/27/15 | For Sale | $400,000 | -- | $178 / Sq Ft |
Tax History Compared to Growth
Tax History
| Year | Tax Paid | Tax Assessment Tax Assessment Total Assessment is a certain percentage of the fair market value that is determined by local assessors to be the total taxable value of land and additions on the property. | Land | Improvement |
|---|---|---|---|---|
| 2025 | $3,396 | $55,295 | -- | -- |
| 2024 | $3,341 | $53,668 | -- | -- |
| 2023 | $3,341 | $43,462 | $0 | $0 |
| 2022 | $3,191 | $36,900 | $6,610 | $30,290 |
| 2021 | $3,292 | $33,064 | $0 | $0 |
| 2020 | $3,211 | $30,456 | $0 | $0 |
| 2019 | $3,072 | $29,083 | $0 | $0 |
| 2018 | $3,005 | $27,658 | $0 | $0 |
| 2017 | $2,929 | $29,831 | $0 | $0 |
| 2016 | $2,840 | $28,825 | $4,739 | $24,086 |
| 2014 | -- | $17,872 | $3,243 | $14,630 |
Agents Affiliated with this Home
-
Barbara Schultz

Seller's Agent in 2015
Barbara Schultz
Coldwell Banker Realty
(480) 688-8199
99 in this area
186 Total Sales
-
Shanna Day

Seller's Agent in 2015
Shanna Day
Keller Williams Realty Phoenix
(480) 415-7616
3 in this area
147 Total Sales
-
Kristin Gragg

Seller Co-Listing Agent in 2015
Kristin Gragg
Real Broker
(602) 882-3700
1 in this area
64 Total Sales
-
Bettye Fort

Buyer's Agent in 2015
Bettye Fort
Realty One Group
(480) 329-6414
1 in this area
76 Total Sales
-
Michelle Decker
M
Buyer's Agent in 2015
Michelle Decker
Keller Williams Realty Phoenix
(215) 938-8000
5 Total Sales
Map
Source: Arizona Regional Multiple Listing Service (ARMLS)
MLS Number: 5357045
APN: 103-12-008M
- 5840 E Arroyo Lindo Unit 63
- 5347 E 10th Ave
- 5271 E 10th Ave
- E W Broadway Ave
- 529 S Val Vista Rd
- 6711 E Quail Hideaway Ln Unit 55
- 1704 S Barkley Rd
- 573 S Sun Rd Unit 1
- 541 S Sun Rd Unit 2
- 5742 E 20th Ave
- 5772 E 1st Ave
- 7255 E Grand View Ln Unit 86
- 1158 S Deer Run Ct
- 6950 E Superstition View Dr
- 7160 E Grand View Ln
- 148 N La Barge Rd
- 75 N Val Vista Rd
- 00000 N Geronimo Rd Unit Lot C 1.25 acre
- 4237 E 4th Ave
- 2776 S Geronimo Rd

