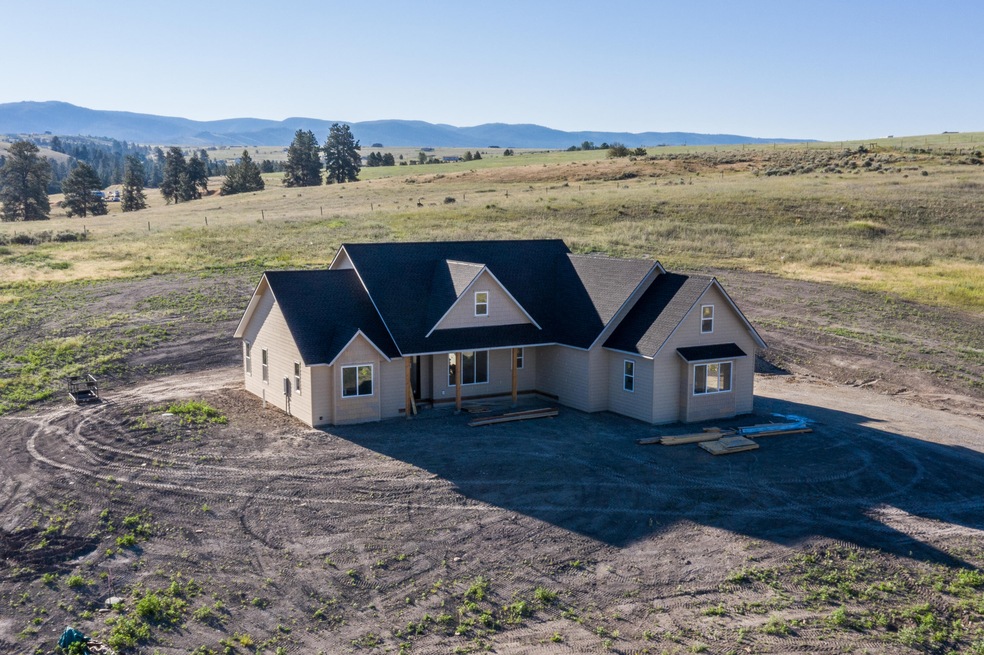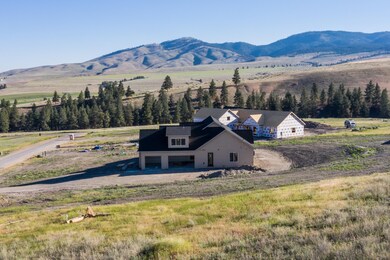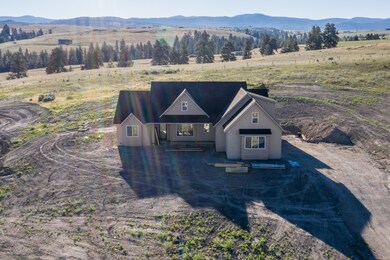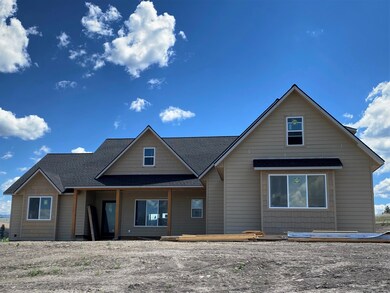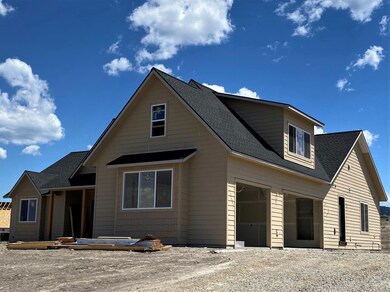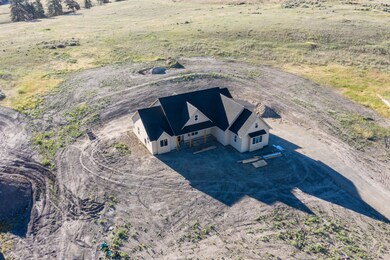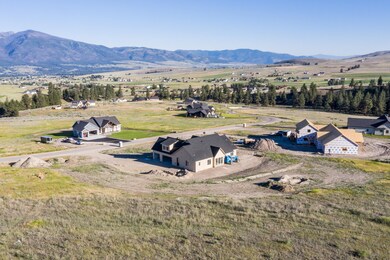
5872 Alysa Ct Florence, MT 59833
Highlights
- Under Construction
- Deck
- Main Floor Primary Bedroom
- Mountain View
- Vaulted Ceiling
- 1 Fireplace
About This Home
As of September 2023Remarks: Welcome to this brand new 3,000+/- Sq. Ft. custom built home which sits on 2 acres, and provides amazing views of the Bitterroot and Sapphire Mountain ranges. This well designed home provides open concept living in the kitchen, dining room and great room. The spacious kitchen features custom Shaker style cabinets, a large island with quartz countertops and stainless steel Bosch appliances. The pantry is situated just behind the kitchen for easy accessibility and plenty of storage. The great room will have a gas fireplace with cultured stone front and mantle, and provides access to the large back deck through the full glass doors. Also featuring beautiful hardwood floors throughout the main area of the home. Radon: Well Log Available The first level of the home includes the large master suite, which provides two custom built vanities, quartz countertops, a stand-alone tub, spacious tiled shower, heated tiled floors and two large walk-in closets. The two additional bedrooms on the main level are situated on the reverse side of the home and share a full bathroom which has a custom Shaker style vanity, quartz countertops, tiled floors, and a tub/shower with tiled surround walls. The large office at the front of the home includes a barn style sliding door, when left open, presents you with great views of the mountains. The laundry room will have custom Shaker style cabinets, quartz countertops, a laundry sink, tile floors and has an exterior door for easy access to the outside. There is also a powder room that will have a custom vanity and tile floors. The entrance from the garage will include custom built-in lockers and extra storage. The upper level provides a large, finished bonus area and has a full bathroom with custom Shaker style vanity, quartz countertops, tiled floors, and a tub/shower with tiled surround walls. The interior walls and trim will be painted white, with higher end tile and carpet selections, 7-foot solid panel interior doors and beautiful lighting selections. The 3-car garage has 839 +/- Sq. Ft. and will be finished with 10x8 and 16x8 Raynor smooth garage doors, in black. The exterior will be painted white with black trim. Front and back decks will feature timbers and be composite decking. The large Pella windows and doors offer natural light and stunning views. There is a 1000 gallon buried propane tank, will have an on-demand water heater, gas forced air/AC, gutters, and a paved driveway. Exterior walls of the house have 1 inch of poly foam insulation with R13 batt, making this a very energy efficient, easy to heat and cool home. All finishes have been selected and available to preview; subject to change based on availability from suppliers. Listing agent has vested interest in the property.
Last Agent to Sell the Property
Engel & Völkers Western Frontier - Stevensville License #RRE-BRO-LIC-98702 Listed on: 06/30/2021

Home Details
Home Type
- Single Family
Est. Annual Taxes
- $161
Year Built
- Built in 2021 | Under Construction
Lot Details
- 2.03 Acre Lot
- Property fronts a private road
- Level Lot
- Few Trees
- Zoning described as County
HOA Fees
- $8 Monthly HOA Fees
Parking
- 3 Car Garage
- Garage Door Opener
Property Views
- Mountain
- Valley
Home Design
- Poured Concrete
- Wood Frame Construction
- Composition Roof
- Wood Siding
Interior Spaces
- 3,000 Sq Ft Home
- Vaulted Ceiling
- 1 Fireplace
- Basement
- Crawl Space
- Fire and Smoke Detector
Kitchen
- Oven or Range
- <<microwave>>
- Dishwasher
- Disposal
Bedrooms and Bathrooms
- 3 Bedrooms
- Primary Bedroom on Main
Eco-Friendly Details
- Energy-Efficient HVAC
- Energy-Efficient Lighting
- Energy-Efficient Insulation
Outdoor Features
- Deck
- Patio
- Porch
Utilities
- Cooling System Mounted In Outer Wall Opening
- Forced Air Heating and Cooling System
- Heating System Uses Propane
- Wall Furnace
- Propane
- Tankless Water Heater
- Septic Tank
Community Details
- Built by RZ Construction-Reel
- Gunshy Ridge Two Phase Ii Subdivision
Listing and Financial Details
- Assessor Parcel Number 13187009402140000
Ownership History
Purchase Details
Home Financials for this Owner
Home Financials are based on the most recent Mortgage that was taken out on this home.Similar Homes in Florence, MT
Home Values in the Area
Average Home Value in this Area
Purchase History
| Date | Type | Sale Price | Title Company |
|---|---|---|---|
| Warranty Deed | -- | Fidelity National Title |
Mortgage History
| Date | Status | Loan Amount | Loan Type |
|---|---|---|---|
| Open | $55,000 | New Conventional | |
| Open | $830,250 | VA |
Property History
| Date | Event | Price | Change | Sq Ft Price |
|---|---|---|---|---|
| 09/18/2023 09/18/23 | Sold | -- | -- | -- |
| 05/09/2023 05/09/23 | Price Changed | $1,100,000 | -7.2% | $367 / Sq Ft |
| 04/13/2023 04/13/23 | For Sale | $1,185,000 | +27.6% | $395 / Sq Ft |
| 09/30/2021 09/30/21 | Sold | -- | -- | -- |
| 06/28/2021 06/28/21 | For Sale | $929,000 | -- | $310 / Sq Ft |
Tax History Compared to Growth
Tax History
| Year | Tax Paid | Tax Assessment Tax Assessment Total Assessment is a certain percentage of the fair market value that is determined by local assessors to be the total taxable value of land and additions on the property. | Land | Improvement |
|---|---|---|---|---|
| 2024 | $5,345 | $846,900 | $0 | $0 |
| 2023 | $4,643 | $752,700 | $0 | $0 |
| 2022 | $4,365 | $548,600 | $0 | $0 |
| 2021 | $583 | $70,320 | $0 | $0 |
Agents Affiliated with this Home
-
Whitney McBeth
W
Seller's Agent in 2023
Whitney McBeth
McBeth & Co. Realty
(406) 303-1385
36 Total Sales
-
Nicole Jones

Buyer's Agent in 2023
Nicole Jones
Engel & Völkers Western Frontier - Stevensville
(406) 239-1421
202 Total Sales
-
Cindy Zaluski

Seller's Agent in 2021
Cindy Zaluski
Engel & Völkers Western Frontier - Stevensville
(406) 360-2350
78 Total Sales
Map
Source: Montana Regional MLS
MLS Number: 22110091
APN: 13-1870-09-4-02-14-0000
- 5864 Alysa Ct
- 5902 Alysa Ct
- 144 Prickly Pear Ct
- 890 Sand Hill Loop
- Tract 2 Jenne Ln
- LOT 18 Jenne Ln
- LOT 19 Jenne Ln
- 5527 Riley Ln
- Nhn Riley Ln
- 5296 Arrow Ln
- 5620 Fairview Ln
- 5632 Fairview Ln
- 5408 Heavens Way
- NHN Farm View Ln
- 556 Fescue Slope Rd
- 5369 Sunnyvale Ct
- 720 Diamond Ridge Rd
- 1219 Rugged Ridge Rd
- 5440 Sapphire Ridge Rd
- NHN Lot 2 Tk Ct
