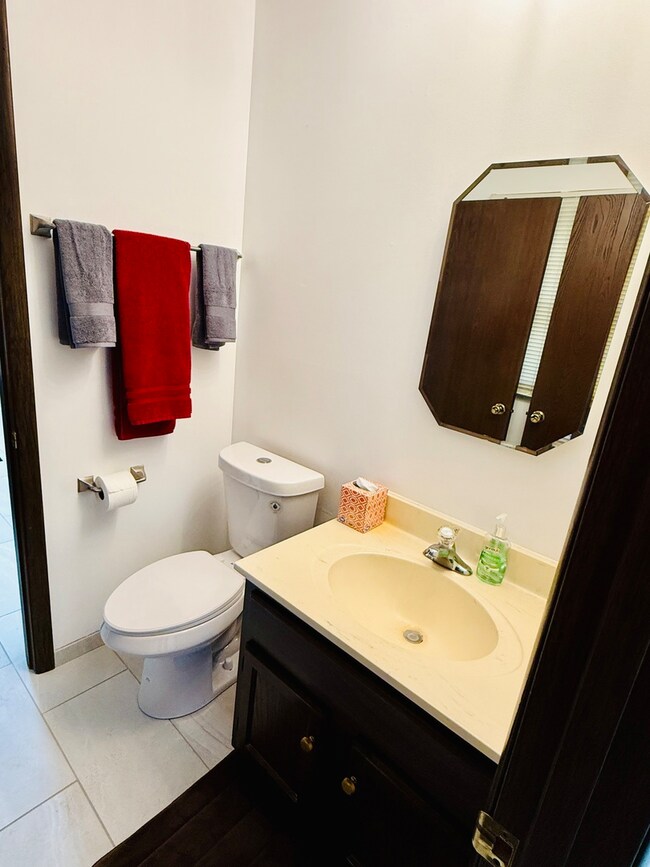
5872 S Beebe Dr Rochelle, IL 61068
Estimated payment $1,652/month
Highlights
- Open Floorplan
- Ranch Style House
- Cul-De-Sac
- Mature Trees
- Backs to Open Ground
- Living Room
About This Home
This brick, ranch home is surrounded by trees on over half an acre and is situated at the end of a cul-de-sac. Featuring 3 bedrooms and 2 updated baths with a full basement and an attached, oversized, 2-car garage (with new opener) located close to the 3 Sisters Bike Path extension. The large yard is partially fenced and includes a shed. This well-maintained home features a newer furnace and water heater, a brand-new water softener, and all-new electrical components, including light fixtures, switches, and outlets. It also boasts new flooring throughout, new gutter guards, storm windows, and screens, updated bathrooms, and two new sump pumps.
Home Details
Home Type
- Single Family
Est. Annual Taxes
- $3,214
Year Built
- Built in 1977
Lot Details
- 0.61 Acre Lot
- Lot Dimensions are 144x182x207x157
- Backs to Open Ground
- Cul-De-Sac
- Fenced
- Paved or Partially Paved Lot
- Irregular Lot
- Mature Trees
Parking
- 2 Car Garage
- Driveway
- Parking Included in Price
Home Design
- Ranch Style House
- Brick Exterior Construction
- Asphalt Roof
- Concrete Perimeter Foundation
Interior Spaces
- 1,120 Sq Ft Home
- Open Floorplan
- Ceiling Fan
- Living Room
- Dining Room
- Carbon Monoxide Detectors
Kitchen
- Range Hood
- Dishwasher
- Disposal
Flooring
- Carpet
- Ceramic Tile
Bedrooms and Bathrooms
- 3 Bedrooms
- 3 Potential Bedrooms
Laundry
- Laundry Room
- Dryer
- Washer
Basement
- Basement Fills Entire Space Under The House
- Sump Pump
Outdoor Features
- Shed
Schools
- Rochelle Township High School
Utilities
- Forced Air Heating and Cooling System
- Heating System Uses Natural Gas
- Well
- Water Softener is Owned
- Septic Tank
Map
Home Values in the Area
Average Home Value in this Area
Tax History
| Year | Tax Paid | Tax Assessment Tax Assessment Total Assessment is a certain percentage of the fair market value that is determined by local assessors to be the total taxable value of land and additions on the property. | Land | Improvement |
|---|---|---|---|---|
| 2024 | $3,214 | $49,873 | $15,235 | $34,638 |
| 2023 | $2,118 | $46,675 | $14,258 | $32,417 |
| 2022 | $2,227 | $44,414 | $13,567 | $30,847 |
| 2021 | $2,291 | $41,029 | $12,533 | $28,496 |
| 2020 | $2,324 | $39,075 | $11,936 | $27,139 |
| 2019 | $2,331 | $38,403 | $11,731 | $26,672 |
| 2018 | $2,301 | $37,650 | $11,501 | $26,149 |
| 2017 | $2,297 | $37,650 | $11,501 | $26,149 |
| 2016 | $2,340 | $36,618 | $11,186 | $25,432 |
| 2015 | $2,215 | $36,006 | $10,999 | $25,007 |
| 2014 | $2,347 | $36,006 | $10,999 | $25,007 |
| 2013 | $2,597 | $37,747 | $11,531 | $26,216 |
Property History
| Date | Event | Price | Change | Sq Ft Price |
|---|---|---|---|---|
| 07/17/2025 07/17/25 | For Sale | $249,900 | -- | $223 / Sq Ft |
Similar Homes in Rochelle, IL
Source: Midwest Real Estate Data (MRED)
MLS Number: 12353839
APN: 24-15-301-018
- 000 E Kyte Rd
- 5411 S Brookstone Dr
- 0000 E Flagg Rd
- 000 Center Rd
- lot 15 E Lincoln Ln
- 11071 E Fisher Rd
- 6809 S Joanne Ave
- 10499 E Shagbark Ln
- 822 N 12th St
- 5280 S Harlan Dr
- 1070 N 8th St
- 10282 E Clara Ave
- 000 Shagbark Ln
- 909 N 9th St
- 1050 N 8th St
- 1020 N 8th St
- 312 Jeffery Ave
- 5775 S Indian Trail
- 1046 N 7th St
- 5448 S Branch Ct
- 400 Willis Ave
- 105 N Elm St Unit 102
- 113 Foxglove Ln
- 841 Pond Brook Ave
- 1111 S 2nd St
- 406 S 3rd St
- 621 N River Rd
- 647 Knolls St W
- 1400 W Lincoln Hwy
- 1300 Eco Park Dr
- 1400 Twombly Rd
- 1212 Varsity Blvd
- 1307 W Lincoln Hwy
- 1037 Spiros Ct
- 352 Deerpath Ln E
- 1110 Varsity Blvd
- 1100 W Lincoln Hwy
- 722 N Annie Glidden Rd
- 1004 W Lincoln Hwy
- 829 W Taylor St






