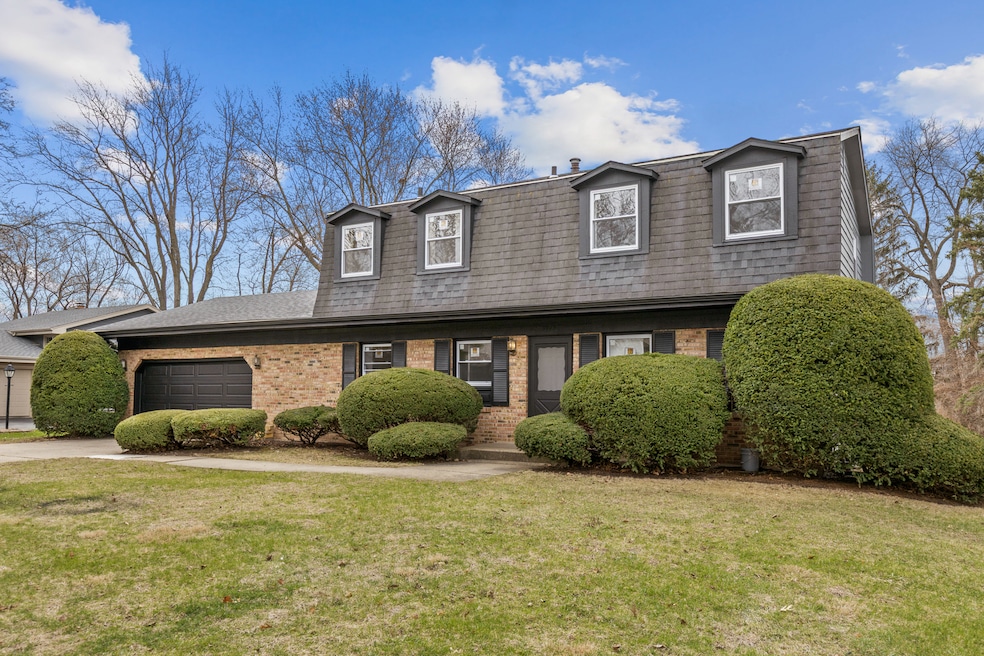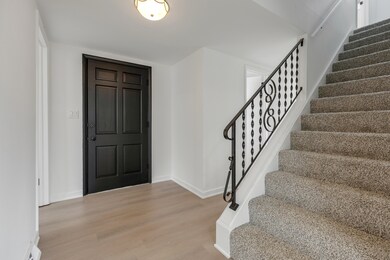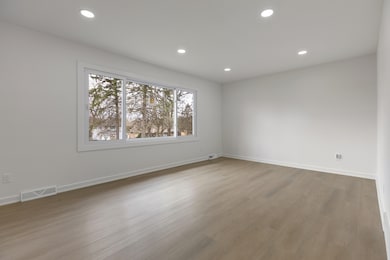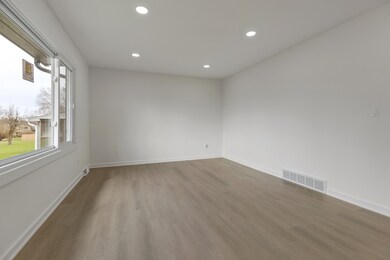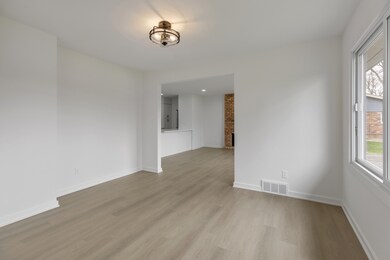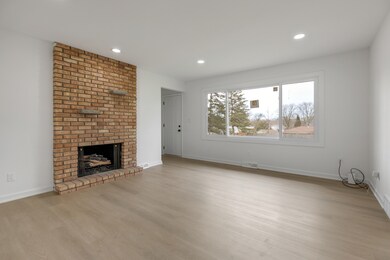
5873 Clarendon Dr Rockford, IL 61114
Highlights
- Community Lake
- Main Floor Bedroom
- Stainless Steel Appliances
- Property is near a park
- Formal Dining Room
- Soaking Tub
About This Home
As of June 2025This 4 bedroom, 2 and 1/2 bath, 2-story home has been completely rehabbed! All new in 2025: windows, flooring, A/C, recessed lighting, light fixtures, washer, dryer, laundry room sink, refrigerator, dishwasher, disposal, quartz countertops, kitchen cabinets, all new toilets and bathrooms, interior and exterior painted, garage drywalled and painted! Nothing to do but move in! One bedroom on the main floor! Large Family Room open to kitchen (with wood-burning fireplace) feels like a great room, and has a nice flow through to the extra dining room and living room areas. In coveted Spring Lake Estates, where you can enjoy the amenities of your own subdivision lake, sand & swimming area, 2 playgrounds, pickleball, and tennis courts! Schedule your showing today!
Last Agent to Sell the Property
RE/MAX All Pro - St Charles License #475173701 Listed on: 04/05/2025

Home Details
Home Type
- Single Family
Est. Annual Taxes
- $5,075
Year Built
- Built in 1966 | Remodeled in 2025
Lot Details
- 0.29 Acre Lot
- Lot Dimensions are 74.56 x 150.11 x 5.44 x 80.00 x 153.42
HOA Fees
- $34 Monthly HOA Fees
Parking
- 2.5 Car Garage
Home Design
- Brick Exterior Construction
- Asphalt Roof
Interior Spaces
- 1,800 Sq Ft Home
- 2-Story Property
- Wood Burning Fireplace
- Replacement Windows
- Family Room with Fireplace
- Living Room
- Formal Dining Room
- Basement Fills Entire Space Under The House
Kitchen
- Electric Cooktop
- <<microwave>>
- Dishwasher
- Stainless Steel Appliances
- Disposal
Flooring
- Carpet
- Vinyl
Bedrooms and Bathrooms
- 4 Bedrooms
- 4 Potential Bedrooms
- Main Floor Bedroom
- Dual Sinks
- Soaking Tub
Laundry
- Laundry Room
- Dryer
- Washer
- Sink Near Laundry
Location
- Property is near a park
Schools
- Spring Creek Elementary School
- Eisenhower Middle School
- Guilford High School
Utilities
- Forced Air Heating and Cooling System
- Heating System Uses Natural Gas
- Water Softener is Owned
Community Details
- Springlake Estates Subdivision
- Community Lake
Listing and Financial Details
- Senior Tax Exemptions
- Homeowner Tax Exemptions
Ownership History
Purchase Details
Home Financials for this Owner
Home Financials are based on the most recent Mortgage that was taken out on this home.Purchase Details
Home Financials for this Owner
Home Financials are based on the most recent Mortgage that was taken out on this home.Similar Homes in Rockford, IL
Home Values in the Area
Average Home Value in this Area
Purchase History
| Date | Type | Sale Price | Title Company |
|---|---|---|---|
| Warranty Deed | $305,000 | Chicago Title | |
| Warranty Deed | $185,000 | None Listed On Document |
Mortgage History
| Date | Status | Loan Amount | Loan Type |
|---|---|---|---|
| Open | $7,500 | New Conventional | |
| Open | $289,750 | New Conventional |
Property History
| Date | Event | Price | Change | Sq Ft Price |
|---|---|---|---|---|
| 06/12/2025 06/12/25 | Sold | $305,000 | +1.7% | $169 / Sq Ft |
| 05/13/2025 05/13/25 | Pending | -- | -- | -- |
| 05/08/2025 05/08/25 | For Sale | $300,000 | -1.6% | $167 / Sq Ft |
| 05/08/2025 05/08/25 | Off Market | $305,000 | -- | -- |
| 04/13/2025 04/13/25 | Pending | -- | -- | -- |
| 04/05/2025 04/05/25 | For Sale | $300,000 | +62.2% | $167 / Sq Ft |
| 12/11/2024 12/11/24 | Sold | $185,000 | -7.0% | $103 / Sq Ft |
| 12/02/2024 12/02/24 | Pending | -- | -- | -- |
| 11/30/2024 11/30/24 | Price Changed | $199,000 | -5.2% | $111 / Sq Ft |
| 11/20/2024 11/20/24 | For Sale | $210,000 | -- | $117 / Sq Ft |
Tax History Compared to Growth
Tax History
| Year | Tax Paid | Tax Assessment Tax Assessment Total Assessment is a certain percentage of the fair market value that is determined by local assessors to be the total taxable value of land and additions on the property. | Land | Improvement |
|---|---|---|---|---|
| 2024 | $5,393 | $67,908 | $9,627 | $58,281 |
| 2023 | $5,075 | $59,879 | $8,489 | $51,390 |
| 2022 | $4,858 | $53,521 | $7,588 | $45,933 |
| 2021 | $4,667 | $49,075 | $6,958 | $42,117 |
| 2020 | $4,551 | $46,394 | $6,578 | $39,816 |
| 2019 | $4,450 | $44,219 | $6,270 | $37,949 |
| 2018 | $3,713 | $41,672 | $5,909 | $35,763 |
| 2017 | $3,860 | $39,881 | $5,655 | $34,226 |
| 2016 | $3,930 | $39,134 | $5,549 | $33,585 |
| 2015 | $1,990 | $39,134 | $5,549 | $33,585 |
| 2014 | $3,643 | $41,695 | $6,936 | $34,759 |
Agents Affiliated with this Home
-
Jennifer Henry

Seller's Agent in 2025
Jennifer Henry
RE/MAX
(630) 313-0103
153 Total Sales
-
Nastasia Brown

Buyer's Agent in 2025
Nastasia Brown
Keller Williams Realty Signature
(779) 207-1502
149 Total Sales
-
Julie Humpal

Seller's Agent in 2024
Julie Humpal
RE/MAX Property Source
(815) 222-4823
240 Total Sales
Map
Source: Midwest Real Estate Data (MRED)
MLS Number: 12329893
APN: 12-09-278-015
- 5986 Allerton Dr Unit 1
- 2933 Northcliffe Ct
- 5631 Northcliffe Ln Unit 60
- 6147 Fireside Dr
- 5629 Weymouth Dr
- 2754 Atherton Ln
- 5357 Winding Creek Dr
- 6263 Denwood Dr
- 6005 Boxwood Dr
- 6477 Spring Brook Rd
- 5555 Raspberry Trail
- 5307 Gingeridge Ln
- 3778 Casandra Dr
- 3739 Applewood Ln
- 3852 Foxborough Ln
- 5553 Tasselbury Close
- 2930 Reid Farm Rd
- 5918 Sandringham Ln
- 5087 Wilderness Trail
