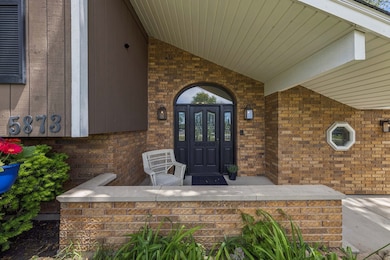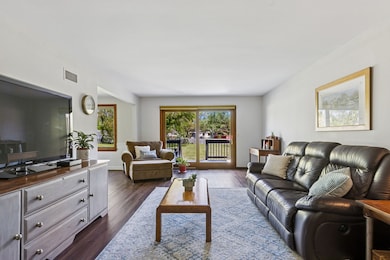5873 Walnut Ave Downers Grove, IL 60516
Belmont Park NeighborhoodEstimated payment $5,329/month
Highlights
- Popular Property
- Above Ground Pool
- Recreation Room
- Henry Puffer School Rated A-
- Deck
- Wood Flooring
About This Home
Get ready to celebrate the holidays in your new home! This spacious and beautifully maintained residence is the perfect place to gather, entertain, and make lasting memories. With many major updates already done, including the roof, HVAC systems, windows, and deck, you can simply move in and enjoy the season stress-free. At first glance, you might underestimate its size, but this 5-bedroom, 6-bathroom home offers incredible space and flexibility on a 0.63-acre lot. The first-floor primary suite adds convenience, while the second floor features four generous bedrooms, two with en-suite baths and two sharing an expansive Jack & Jill bath. Four of the six bathrooms feature whirlpool tubs, adding a touch of everyday luxury. The walkout basement is designed for both fun and relaxation, with a large recreation room (including a pool table), sauna, exercise area, bonus room, full bath, and abundant storage. Outside, the fenced-in yard is your retreat, complete with a screened-in deck, main deck, and sparkling pool. The kitchen is a true centerpiece, offering a large island, walk-in pantry, and eat-in area that opens to the dining and family rooms, all overlooking the scenic backyard. A separate living room, dedicated office, full bath, and laundry room with a chute complete the main level. With three zoned HVAC systems, comfort is ensured year-round. Located in the highly rated North High School district and convenient to commuter trains and major highways, this home has it all space, updates, and an unbeatable lifestyle. Move in before the holidays and start celebrating in style! Roof (2022), AC (2022), 2nd Floor windows (2022), 2nd Floor carpet (2024), Deck rebuild (2017), Asphalt Driveway (2017).
Listing Agent
Berkshire Hathaway HomeServices Chicago License #475179305 Listed on: 10/22/2025

Home Details
Home Type
- Single Family
Est. Annual Taxes
- $10,549
Year Built
- Built in 1976
Lot Details
- 0.63 Acre Lot
- Lot Dimensions are 100 x 275
- Fenced
- Paved or Partially Paved Lot
Parking
- 2 Car Garage
- Driveway
- Parking Included in Price
Home Design
- Brick Exterior Construction
- Asphalt Roof
- Concrete Perimeter Foundation
Interior Spaces
- 5,121 Sq Ft Home
- 2-Story Property
- Ceiling Fan
- Window Screens
- Entrance Foyer
- Family Room
- Living Room
- Dining Room
- Home Office
- Recreation Room
- Bonus Room
- Screened Porch
- Lower Floor Utility Room
- Home Gym
- Wood Flooring
Kitchen
- Walk-In Pantry
- Range
- Microwave
- Dishwasher
- Stainless Steel Appliances
Bedrooms and Bathrooms
- 5 Bedrooms
- 5 Potential Bedrooms
- Main Floor Bedroom
- Bathroom on Main Level
- 6 Full Bathrooms
- Dual Sinks
- Whirlpool Bathtub
- Separate Shower
Laundry
- Laundry Room
- Dryer
- Washer
- Sink Near Laundry
- Laundry Chute
Basement
- Basement Fills Entire Space Under The House
- Sump Pump
- Finished Basement Bathroom
Home Security
- Intercom
- Video Cameras
- Carbon Monoxide Detectors
Outdoor Features
- Above Ground Pool
- Deck
- Shed
Schools
- Henry Puffer Elementary School
- Herrick Middle School
- North High School
Utilities
- Forced Air Zoned Cooling and Heating System
- Vented Exhaust Fan
- Heating System Uses Natural Gas
- 200+ Amp Service
- Lake Michigan Water
- Multiple Water Heaters
- Gas Water Heater
Listing and Financial Details
- Homeowner Tax Exemptions
Map
Home Values in the Area
Average Home Value in this Area
Tax History
| Year | Tax Paid | Tax Assessment Tax Assessment Total Assessment is a certain percentage of the fair market value that is determined by local assessors to be the total taxable value of land and additions on the property. | Land | Improvement |
|---|---|---|---|---|
| 2024 | $10,549 | $207,339 | $67,977 | $139,362 |
| 2023 | $10,013 | $189,230 | $62,040 | $127,190 |
| 2022 | $9,572 | $182,000 | $59,670 | $122,330 |
| 2021 | $8,647 | $175,110 | $57,410 | $117,700 |
| 2020 | $8,508 | $171,960 | $56,380 | $115,580 |
| 2019 | $8,189 | $164,520 | $53,940 | $110,580 |
| 2018 | $7,884 | $155,800 | $51,080 | $104,720 |
| 2017 | $7,661 | $150,550 | $49,360 | $101,190 |
| 2016 | $7,589 | $145,110 | $47,580 | $97,530 |
| 2015 | $7,512 | $136,650 | $44,810 | $91,840 |
| 2014 | $7,734 | $136,650 | $44,810 | $91,840 |
| 2013 | $7,621 | $136,980 | $44,920 | $92,060 |
Property History
| Date | Event | Price | List to Sale | Price per Sq Ft |
|---|---|---|---|---|
| 10/22/2025 10/22/25 | For Sale | $850,000 | -- | $166 / Sq Ft |
Purchase History
| Date | Type | Sale Price | Title Company |
|---|---|---|---|
| Deed | $362,500 | First American Title Ins | |
| Trustee Deed | -- | -- |
Mortgage History
| Date | Status | Loan Amount | Loan Type |
|---|---|---|---|
| Open | $252,700 | No Value Available | |
| Previous Owner | $185,000 | No Value Available | |
| Closed | $73,550 | No Value Available |
Source: Midwest Real Estate Data (MRED)
MLS Number: 12501285
APN: 08-13-108-006
- 2749 College Rd
- 5927 Sherman Dr
- 22W144 59th St
- 2605 Maple Ave
- 5913 Dover Dr
- 4 Wolfe Ct
- 2800 Maple Ave Unit 31C
- 2900 Maple Ave Unit 19E
- 2900 Maple Ave Unit 13C
- 2900 Maple Ave Unit 13D
- 2900 Maple Ave Unit 17E
- 5616 Durand Dr Unit 6D
- 2548 Huntleigh Ln
- 5904 Elm St
- 5538 Durand Dr
- 5540 Walnut Ave Unit 4A
- 5540 Walnut Ave Unit 11B
- 5540 Walnut Ave Unit 33A
- 5400 Walnut Ave Unit 805
- 573 Maple Ave
- 5700 Walnut Ave
- 5904 Elm St
- 2720 Kincaid Dr
- 6693 Foxtree Ave
- 2110 Prentiss Dr
- 4904 Drendel Rd
- 2920 Roberts Dr Unit 5
- 3026 Roberts Dr Unit 4
- 1915 Brighton St
- 425 Walnut Creek Ln Unit 1608
- 6466 Double Eagle Dr
- 4901 Belmont Rd Unit 304
- 5885 Forest View Rd
- 850 Front St
- 4737 Belmont Rd
- 4758 Saint Joseph Creek Rd
- 5854 Forest View Rd Unit C
- 1521 Maple Ave
- 5529 E Lake Dr Unit F
- 6690 Double Eagle Dr






